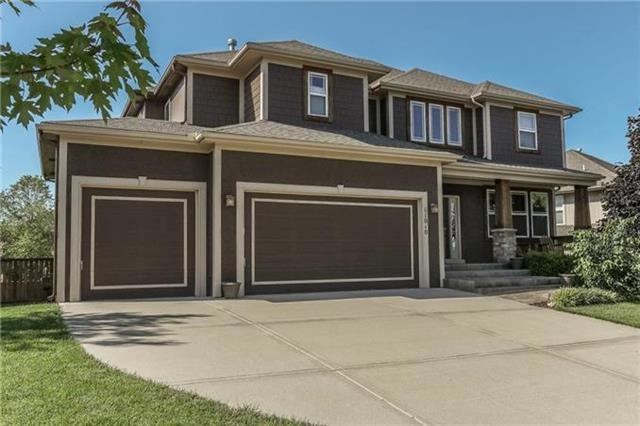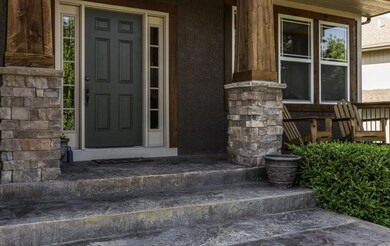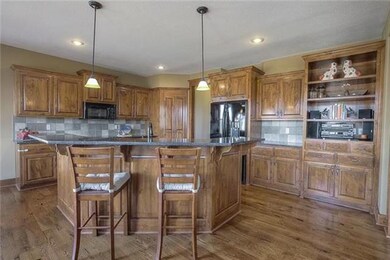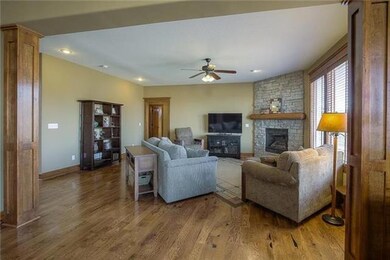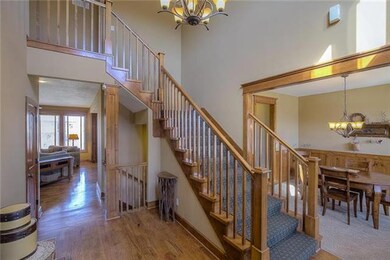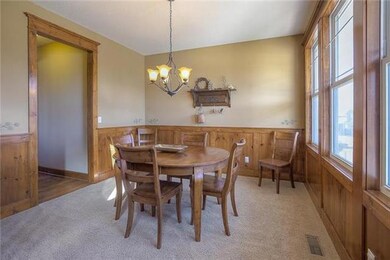
11010 S Barth Rd Olathe, KS 66061
Estimated Value: $635,519 - $658,000
Highlights
- Deck
- Vaulted Ceiling
- Wood Flooring
- Cedar Creek Elementary School Rated A
- Traditional Architecture
- Whirlpool Bathtub
About This Home
As of September 2016NEW UNBELIEVABLE PRICE $20,000 BELOW COUNTY APPRAISAL PLUS $2000 for decor changes or closing cost. SELLER WANTS IT SOLD!!! FORMER MODEL HOME- Wonderful one-owner home w/beautiful woodwork throughout. Open floorplan with bonus room/office on main level. Four large bedrooms with adjoining baths. Finished daylight LL with additional full bath. Why buy new when you can get all this for less than new homes in the area. All with easy access to K-10/ New Olathe Schools including Olathe NW HS. Come see the quality. Home is easy to show. Sellers are relocating this is a great opportunity for the right buyer. Home has ability to have fifth bedroom in LL. Neighborhood has pool, walking trails, close to schools. Check it out!!
Last Agent to Sell the Property
Dickey & Associates
ReeceNichols - Leawood Listed on: 05/26/2016
Home Details
Home Type
- Single Family
Est. Annual Taxes
- $5,750
Year Built
- Built in 2006
Lot Details
- 0.27 Acre Lot
- Wood Fence
- Sprinkler System
HOA Fees
- $42 Monthly HOA Fees
Parking
- 3 Car Attached Garage
- Front Facing Garage
- Garage Door Opener
Home Design
- Traditional Architecture
- Composition Roof
- Board and Batten Siding
- Stone Trim
Interior Spaces
- 4,032 Sq Ft Home
- Wet Bar: Shower Only, Double Vanity, Shower Over Tub, Carpet, Ceramic Tiles, Separate Shower And Tub, Walk-In Closet(s), Cathedral/Vaulted Ceiling, Ceiling Fan(s), Granite Counters, Fireplace, Shades/Blinds, Wood Floor, Kitchen Island, Pantry
- Built-In Features: Shower Only, Double Vanity, Shower Over Tub, Carpet, Ceramic Tiles, Separate Shower And Tub, Walk-In Closet(s), Cathedral/Vaulted Ceiling, Ceiling Fan(s), Granite Counters, Fireplace, Shades/Blinds, Wood Floor, Kitchen Island, Pantry
- Vaulted Ceiling
- Ceiling Fan: Shower Only, Double Vanity, Shower Over Tub, Carpet, Ceramic Tiles, Separate Shower And Tub, Walk-In Closet(s), Cathedral/Vaulted Ceiling, Ceiling Fan(s), Granite Counters, Fireplace, Shades/Blinds, Wood Floor, Kitchen Island, Pantry
- Skylights
- Shades
- Plantation Shutters
- Drapes & Rods
- Great Room with Fireplace
- Formal Dining Room
- Home Office
Kitchen
- Breakfast Area or Nook
- Electric Oven or Range
- Dishwasher
- Kitchen Island
- Granite Countertops
- Laminate Countertops
- Disposal
Flooring
- Wood
- Wall to Wall Carpet
- Linoleum
- Laminate
- Stone
- Ceramic Tile
- Luxury Vinyl Plank Tile
- Luxury Vinyl Tile
Bedrooms and Bathrooms
- 4 Bedrooms
- Cedar Closet: Shower Only, Double Vanity, Shower Over Tub, Carpet, Ceramic Tiles, Separate Shower And Tub, Walk-In Closet(s), Cathedral/Vaulted Ceiling, Ceiling Fan(s), Granite Counters, Fireplace, Shades/Blinds, Wood Floor, Kitchen Island, Pantry
- Walk-In Closet: Shower Only, Double Vanity, Shower Over Tub, Carpet, Ceramic Tiles, Separate Shower And Tub, Walk-In Closet(s), Cathedral/Vaulted Ceiling, Ceiling Fan(s), Granite Counters, Fireplace, Shades/Blinds, Wood Floor, Kitchen Island, Pantry
- Double Vanity
- Whirlpool Bathtub
- Bathtub with Shower
Finished Basement
- Basement Fills Entire Space Under The House
- Sump Pump
- Natural lighting in basement
Outdoor Features
- Deck
- Enclosed patio or porch
- Playground
Schools
- Cedar Creek Elementary School
- Olathe Northwest High School
Utilities
- Forced Air Heating and Cooling System
Listing and Financial Details
- Exclusions: see disclosure
- Assessor Parcel Number DP59120000 0047
Community Details
Overview
- Prairie Brook Subdivision
Recreation
- Community Pool
- Trails
Ownership History
Purchase Details
Home Financials for this Owner
Home Financials are based on the most recent Mortgage that was taken out on this home.Purchase Details
Home Financials for this Owner
Home Financials are based on the most recent Mortgage that was taken out on this home.Similar Homes in the area
Home Values in the Area
Average Home Value in this Area
Purchase History
| Date | Buyer | Sale Price | Title Company |
|---|---|---|---|
| Biehn Jeremy L | -- | None Available | |
| J Right Inc | -- | First American Title Insuran |
Mortgage History
| Date | Status | Borrower | Loan Amount |
|---|---|---|---|
| Open | Biehn Jeremy L | $342,000 | |
| Previous Owner | Kelly Jeremy | $250,000 | |
| Previous Owner | Kelly Jeremy R | $277,500 | |
| Previous Owner | Kelly Jeremy | $286,656 | |
| Previous Owner | Kelly Jeremy | $17,916 | |
| Previous Owner | J Right Inc | $317,900 |
Property History
| Date | Event | Price | Change | Sq Ft Price |
|---|---|---|---|---|
| 09/27/2016 09/27/16 | Sold | -- | -- | -- |
| 08/18/2016 08/18/16 | Pending | -- | -- | -- |
| 05/25/2016 05/25/16 | For Sale | $399,000 | -- | $99 / Sq Ft |
Tax History Compared to Growth
Tax History
| Year | Tax Paid | Tax Assessment Tax Assessment Total Assessment is a certain percentage of the fair market value that is determined by local assessors to be the total taxable value of land and additions on the property. | Land | Improvement |
|---|---|---|---|---|
| 2024 | $7,667 | $67,321 | $10,850 | $56,471 |
| 2023 | $7,506 | $64,975 | $10,850 | $54,125 |
| 2022 | $6,652 | $56,051 | $9,431 | $46,620 |
| 2021 | $6,495 | $52,325 | $9,431 | $42,894 |
| 2020 | $6,503 | $51,911 | $9,431 | $42,480 |
| 2019 | $6,530 | $51,773 | $9,431 | $42,342 |
| 2018 | $6,316 | $49,726 | $8,213 | $41,513 |
| 2017 | $5,828 | $45,425 | $8,213 | $37,212 |
| 2016 | $6,204 | $49,001 | $8,213 | $40,788 |
| 2015 | $5,821 | $45,965 | $8,213 | $37,752 |
| 2013 | -- | $42,527 | $8,213 | $34,314 |
Agents Affiliated with this Home
-
D
Seller's Agent in 2016
Dickey & Associates
ReeceNichols - Leawood
-
Rita Dickey

Seller Co-Listing Agent in 2016
Rita Dickey
ReeceNichols - Overland Park
(913) 269-4786
13 in this area
138 Total Sales
-
Stacy Vollmar
S
Buyer's Agent in 2016
Stacy Vollmar
Compass Realty Group
(913) 382-6711
8 in this area
61 Total Sales
Map
Source: Heartland MLS
MLS Number: 1993642
APN: DP59120000-0047
- 24584 W 110th St
- 11194 S Hastings St
- 11320 S Cook St
- 24795 W 112th St
- 11165 S Brunswick St
- 11120 S Brunswick St
- 10845 S Shady Bend Rd
- 10853 S Shady Bend Rd
- 24963 W 112th St
- 11176 S Violet St
- 10783 S Shady Bend Rd
- 11128 S Violet St
- 24355 W 114th St
- 10841 S Green Rd
- 10833 S Green Rd
- 10766 S Houston St
- 10774 S Houston St
- 10790 S Houston St
- 25064 W 112th St
- 25031 W 112th St
- 11010 S Barth Rd
- 11014 S Barth Rd
- 10992 S Barth Rd
- 11020 S Barth Rd
- 24299 W 109th Terrace
- 24287 W 109th Terrace
- 24329 W 109th Terrace
- 11013 S Barth Rd
- 11009 S Barth Rd
- 11005 S Barth Rd
- 10982 S Barth Rd
- 11001 S Barth Rd
- 11017 S Barth Rd
- 24273 W 109th Terrace
- 11026 S Barth Rd
- 10991 S Barth Rd
- 10966 S Barth Rd
- 10981 S Barth Rd
- 24267 W 109th Terrace
- 24298 W 109th Terrace
