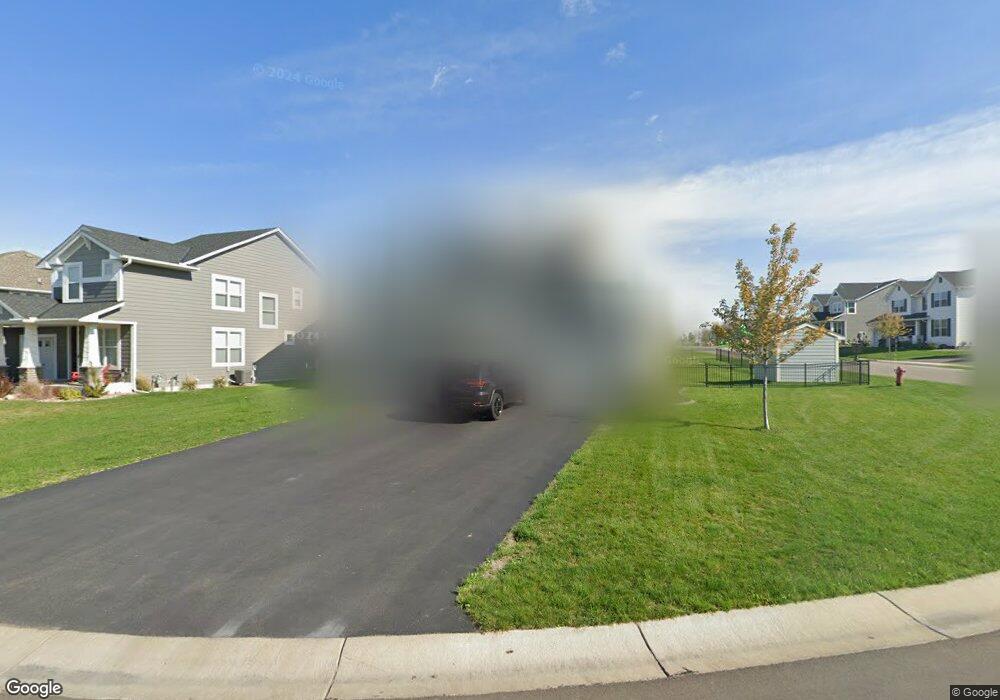11010 Scherber Ln Dayton, MN 55369
Estimated Value: $631,878 - $672,000
4
Beds
3
Baths
2,470
Sq Ft
$263/Sq Ft
Est. Value
About This Home
This home is located at 11010 Scherber Ln, Dayton, MN 55369 and is currently estimated at $650,220, approximately $263 per square foot. 11010 Scherber Ln is a home located in Hennepin County with nearby schools including Fernbrook Elementary School, Osseo Middle School, and Maple Grove Senior High School.
Ownership History
Date
Name
Owned For
Owner Type
Purchase Details
Closed on
Apr 27, 2021
Sold by
Unhjem David and Unhjem Krysta
Bought by
Unhjem David and Unhjem Krysta
Current Estimated Value
Purchase Details
Closed on
Oct 5, 2018
Sold by
U S Home Corp
Bought by
Unhjem David and Unhjem Krysta
Home Financials for this Owner
Home Financials are based on the most recent Mortgage that was taken out on this home.
Original Mortgage
$367,040
Interest Rate
4.5%
Mortgage Type
New Conventional
Create a Home Valuation Report for This Property
The Home Valuation Report is an in-depth analysis detailing your home's value as well as a comparison with similar homes in the area
Home Values in the Area
Average Home Value in this Area
Purchase History
| Date | Buyer | Sale Price | Title Company |
|---|---|---|---|
| Unhjem David | -- | None Listed On Document | |
| Unhjem David | $458,800 | North American Title Co |
Source: Public Records
Mortgage History
| Date | Status | Borrower | Loan Amount |
|---|---|---|---|
| Previous Owner | Unhjem David | $367,040 |
Source: Public Records
Tax History Compared to Growth
Tax History
| Year | Tax Paid | Tax Assessment Tax Assessment Total Assessment is a certain percentage of the fair market value that is determined by local assessors to be the total taxable value of land and additions on the property. | Land | Improvement |
|---|---|---|---|---|
| 2024 | $7,629 | $585,300 | $118,800 | $466,500 |
| 2023 | $7,336 | $573,500 | $114,000 | $459,500 |
| 2022 | $6,503 | $550,000 | $124,000 | $426,000 |
| 2021 | $6,336 | $474,000 | $97,000 | $377,000 |
| 2020 | $6,687 | $443,000 | $90,000 | $353,000 |
| 2019 | $394 | $443,000 | $95,000 | $348,000 |
| 2018 | $144 | $37,300 | $37,300 | $0 |
Source: Public Records
Map
Nearby Homes
- 15351 110th Ave N
- 15261 110th Ave N
- 15531 111th Ave N
- 15541 111th Ave N
- 15160 109th Ave N
- 15171 110th Ave N
- 10763 Orchid Ln N
- 15161 110th Ave N
- 11227 N Kingsview Ln N
- 11168 Kingsview Ln N
- 11158 Kingsview Ln N
- 11057 Kingsview Ln N
- 11290 Niagara Ln N
- 11290 Niagara Ln N
- Elmwood IV Plan at Sundance Greens
- Hillcrest Plan at Sundance Greens
- Cedarwood II Plan at Sundance Greens
- Grayson Plan at Sundance Greens
- Magnolia Plan at Sundance Greens
- Ivy Plan at Sundance Greens
- 11030 Scherber Ln
- 11020 Scherber Ln N
- 11021 Scherber Ln N
- 11011 Scherber Ln N
- 11031 Scherber Ln N
- 11031 Scherber Ln N
- 15471 Scherber Ln N
- 15451 Scherber Ln N
- 15491 Scherber Ln N
- 11051 Scherber Ln
- 11041 Scherber Ln
- 11040 Scherber Ln N
- 11011 Sundance Woods Blvd
- 11021 Sundance Woods Blvd
- 15431 Scherber Ln
- 15411 Scherber Ln
- 11041 Sundance Woods Blvd
- 11050 Scherber Ln
- 11010 Sundance Ridge
- 15391 Scherber Ln N
