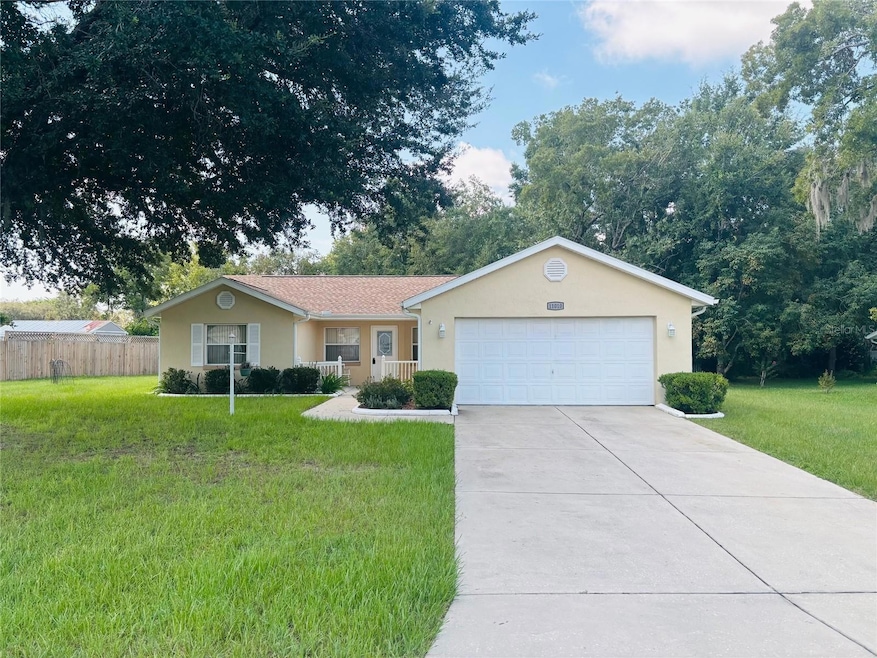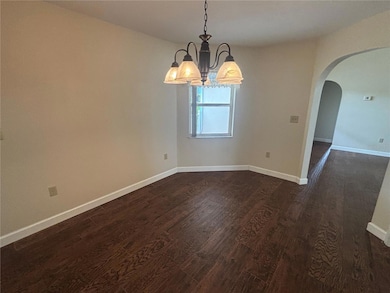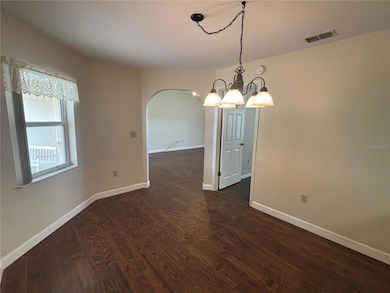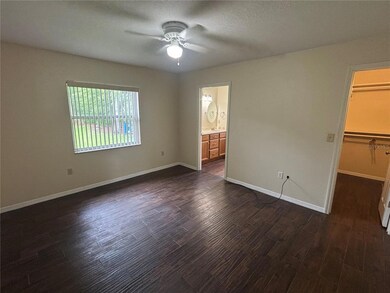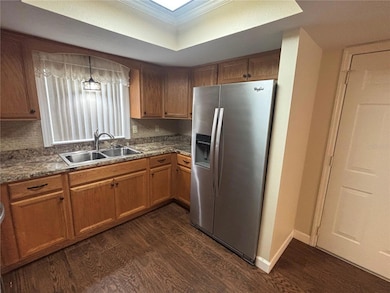
Highlights
- 0.5 Acre Lot
- Open Floorplan
- No HOA
- West Port High School Rated A-
- Stone Countertops
- Workshop
About This Home
3 Bed , 2 Bath. Garage Lovers Paradise!! Must See*** Separate Shop in Back****
Welcome to this charming 3-bedroom, 2-bathroom home located in the vibrant city of Ocala, FL. This property boasts a large screened-in lanai, perfect for enjoying the Florida weather. The home features tile throughout, adding a touch of elegance and ease of maintenance. The inclusion of a washer and dryer adds convenience to your daily routine. The property is ideally situated close to shopping, dining, and parks, making it a perfect location for those who love to be in the heart of it all. One of the standout features of this home is the large covered garage, which doubles as a workshop. This space is separate from the house, providing a perfect spot for hobbies or projects. Experience the best of Ocala living in this beautiful home.
Our property offers deposit-free leasing (for qualified renters). Available with no security deposit with Obligo!
There are restrictions on pets, if pets are allowed, there will be additional fees required.
Non-Smoking Home. First and Security required to Move-In.
Renter's Insurance is required!
Listing Agent
REAL PROPERTY MGMT DIVERSIFIED Brokerage Phone: 352-854-2221 License #3575135 Listed on: 08/28/2025
Home Details
Home Type
- Single Family
Est. Annual Taxes
- $1,613
Year Built
- Built in 1994
Lot Details
- 0.5 Acre Lot
- Lot Dimensions are 105x207
Parking
- 2 Car Attached Garage
Interior Spaces
- 1,302 Sq Ft Home
- 1-Story Property
- Open Floorplan
- Ceiling Fan
- Workshop
Kitchen
- Range
- Microwave
- Dishwasher
- Stone Countertops
Bedrooms and Bathrooms
- 3 Bedrooms
- 2 Full Bathrooms
Laundry
- Laundry in Garage
- Dryer
- Washer
Utilities
- Central Heating and Cooling System
- Thermostat
- Electric Water Heater
Listing and Financial Details
- Residential Lease
- Security Deposit $2,900
- Property Available on 8/28/25
- Tenant pays for carpet cleaning fee, cleaning fee, re-key fee
- $75 Application Fee
- Assessor Parcel Number 3506-015-011
Community Details
Overview
- No Home Owners Association
- Kingsland Country Estate Subdivision
Pet Policy
- Pets up to 40 lbs
- 2 Pets Allowed
- $300 Pet Fee
- Dogs and Cats Allowed
Map
About the Listing Agent
Ana's Other Listings
Source: Stellar MLS
MLS Number: OM708463
APN: 3506-015-011
- 11251 SW 54th Cir
- 10884 SW 53rd Cir
- 10876 SW 53rd Cir
- 6107 SW 115th Street Rd
- 6002 SW 108th St
- 5602 SW 108th St
- 10871 SW 62nd Avenue Rd
- 9747 SW 62nd Ct
- 9627 SW 62nd Ct
- 5549 SW 112th St
- 5906 SW 115th Street Rd
- 6180 SW 110th St
- 6223 SW 115th Street Rd
- 10980 SW 62nd Ave
- 15300 SW 62nd Ct
- 11179 SW 61st Cir
- 11352 SW 58th Cir
- 5393 SW 109th Place Rd
- 10860 SW 62nd Ave
- 00 SW 107th St
- 11102 SW 58th Avenue Rd
- 9145 SW 58th Cir
- 15300 SW 62nd Ct
- 5640 SW 117th Lane Rd
- 4949 SW 114th Street Rd
- 6818 SW 113th Place
- 5440 SW 100th Loop
- 10605 SW 68th Terrace
- 11135 SW 69th Cir
- 6070 SW 99th Place
- 6058 SW 98th Loop
- 9883 SW 55th Avenue Rd
- 9833 SW 61st Ct
- 15890 SW 55th Ave Rd
- 10396 SW 45th Ave
- 4725 SW 100th St
- 11122 SW 73rd Ct
- 7296 SW 115th Place
- 12828 SW 73rd Terrace
- 10881 SW 75th Ave
