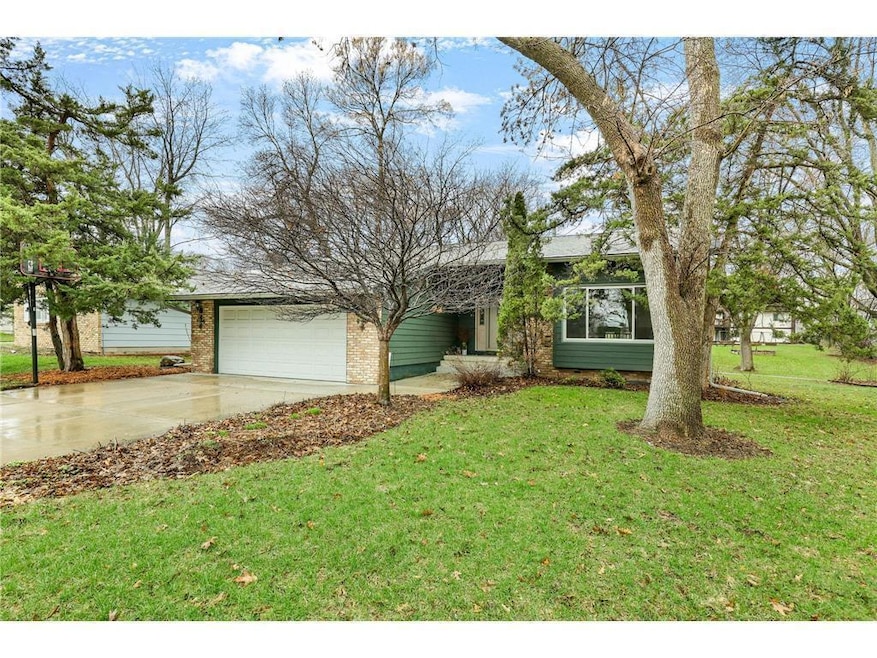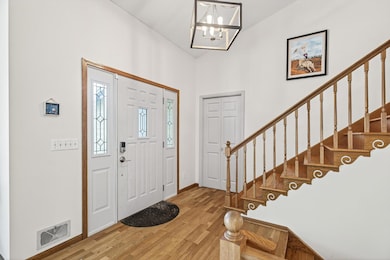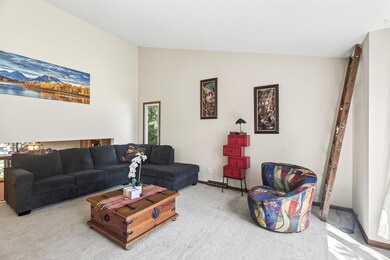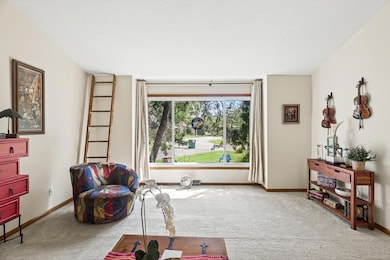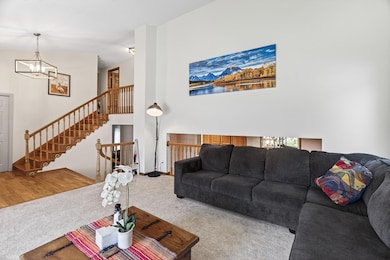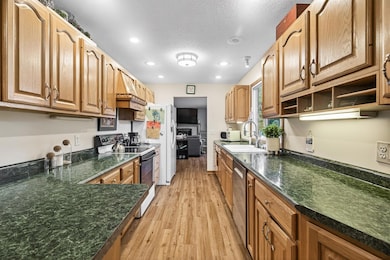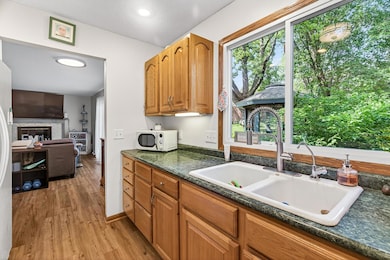110102 Arboretum Way Chaska, MN 55318
Estimated payment $2,530/month
Total Views
3,931
3
Beds
1.5
Baths
2,464
Sq Ft
$166
Price per Sq Ft
Highlights
- Game Room
- The kitchen features windows
- Living Room
- Shelley Berkley Elementary School Rated 9+
- 2 Car Attached Garage
- Laundry Room
About This Home
Looking for a Unique and Quality home??? This home is a great layout with Open Sprawling spaces on a private Wooded lot in Chaska. There's a Sauna, Screen Porch, Wood Burning Fireplace, Large Galley style kitchen, Huge Windows and 3 living spaces. Just under 2500 sq ft of living space that is filled with natural night. There is real connection with nature inside and out on this house.
Home Details
Home Type
- Single Family
Est. Annual Taxes
- $4,102
Year Built
- Built in 1972
Lot Details
- 10,019 Sq Ft Lot
- Lot Dimensions are 126x117x25x24x150
- Street terminates at a dead end
- Many Trees
HOA Fees
- $30 Monthly HOA Fees
Parking
- 2 Car Attached Garage
- Garage Door Opener
Home Design
- Split Level Home
Interior Spaces
- Wood Burning Fireplace
- Family Room with Fireplace
- Living Room
- Dining Room
- Game Room
Kitchen
- Range
- Dishwasher
- Disposal
- The kitchen features windows
Bedrooms and Bathrooms
- 3 Bedrooms
Laundry
- Laundry Room
- Dryer
- Washer
Finished Basement
- Walk-Out Basement
- Partial Basement
- Drain
- Block Basement Construction
Utilities
- Forced Air Heating and Cooling System
- 100 Amp Service
- Gas Water Heater
Community Details
- Association fees include professional mgmt
- Jonathan Association, Phone Number (952) 448-4700
- Neighborhood One Subdivision
Listing and Financial Details
- Assessor Parcel Number 303550190
Map
Create a Home Valuation Report for This Property
The Home Valuation Report is an in-depth analysis detailing your home's value as well as a comparison with similar homes in the area
Home Values in the Area
Average Home Value in this Area
Tax History
| Year | Tax Paid | Tax Assessment Tax Assessment Total Assessment is a certain percentage of the fair market value that is determined by local assessors to be the total taxable value of land and additions on the property. | Land | Improvement |
|---|---|---|---|---|
| 2025 | $4,446 | $376,700 | $125,000 | $251,700 |
| 2024 | $4,102 | $369,400 | $115,000 | $254,400 |
| 2023 | $4,034 | $353,500 | $115,000 | $238,500 |
| 2022 | $3,274 | $362,000 | $82,900 | $279,100 |
| 2021 | $3,054 | $262,700 | $69,100 | $193,600 |
| 2020 | $3,080 | $262,700 | $69,100 | $193,600 |
| 2019 | $3,020 | $247,500 | $65,800 | $181,700 |
| 2018 | $2,816 | $247,500 | $65,800 | $181,700 |
| 2017 | $2,788 | $230,400 | $59,800 | $170,600 |
| 2016 | $2,872 | $204,500 | $0 | $0 |
| 2015 | $2,400 | $191,800 | $0 | $0 |
| 2014 | $2,400 | $162,600 | $0 | $0 |
Source: Public Records
Property History
| Date | Event | Price | List to Sale | Price per Sq Ft | Prior Sale |
|---|---|---|---|---|---|
| 11/19/2025 11/19/25 | Price Changed | $409,900 | -2.4% | $166 / Sq Ft | |
| 10/09/2025 10/09/25 | For Sale | $419,900 | +5.4% | $170 / Sq Ft | |
| 06/07/2023 06/07/23 | Sold | $398,500 | 0.0% | $162 / Sq Ft | View Prior Sale |
| 05/26/2023 05/26/23 | Pending | -- | -- | -- | |
| 05/17/2023 05/17/23 | For Sale | $398,500 | -- | $162 / Sq Ft |
Source: NorthstarMLS
Purchase History
| Date | Type | Sale Price | Title Company |
|---|---|---|---|
| Warranty Deed | $500 | None Listed On Document | |
| Warranty Deed | $229,900 | -- |
Source: Public Records
Source: NorthstarMLS
MLS Number: 6801835
APN: 30.3550190
Nearby Homes
- 110309 Center Green Cir
- 110312 Center Green Cir
- 110282 Village Rd
- 110696 Village Rd Unit 219
- 661 Satori Way
- 6513 Timber Arch Dr
- 441 Pleasant Ln
- 349 Pleasant Ln
- 2505 Christian Dr
- 586 Kassel Ln
- 112010 Faber Ln
- 314 Campfire Curve
- 312 Wagon Wheel Ln Unit 16
- 2732 Wagon Wheel Curve Unit 11
- XXX Bavaria Rd
- 1056 Rosemary Cir
- 2170 Wellers Cir
- 2378 Molnau Ct
- 2207 Grimm Rd
- 475 Oakhill Rd
- 3000 N Chestnut St
- 3100 N Chestnut St
- 112514 Washington Ln
- 3 Oakridge Dr
- 1130 Hazeltine Blvd
- 1202 Adrian Dr
- 2397 Molnau Ct
- 3456 Lake Shore Dr
- 2915 Clover Ridge Dr
- 2067 Wellens St
- 3200 Clover Ridge Dr
- 1600 Clover Ridge
- 325 Engler Blvd
- 16 Thomas Ln
- 92 Thomas Ln
- 133-135 Crosstown Blvd
- 744 Ravoux Rd
- 3400 Autumn Woods Dr
- 312 Brickyard Dr
- 9630 Independence Cir Unit 204
