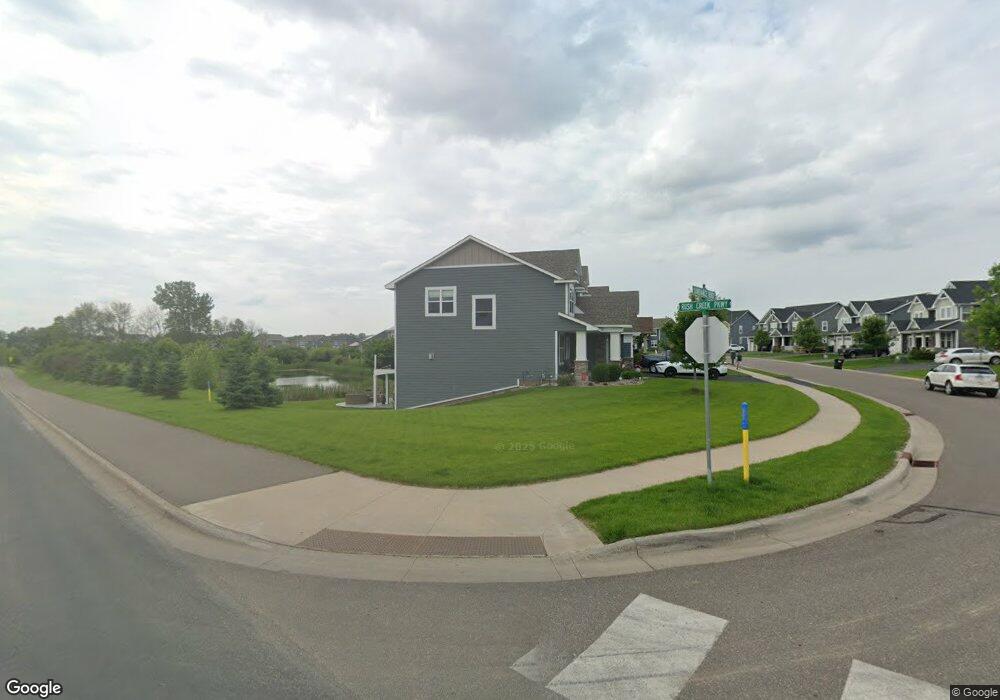Estimated Value: $608,000 - $694,000
4
Beds
3
Baths
2,500
Sq Ft
$255/Sq Ft
Est. Value
About This Home
This home is located at 11011 Sundance Ridge, Osseo, MN 55369 and is currently estimated at $637,229, approximately $254 per square foot. 11011 Sundance Ridge is a home located in Hennepin County with nearby schools including Fernbrook Elementary School, Osseo Middle School, and Maple Grove Senior High School.
Ownership History
Date
Name
Owned For
Owner Type
Purchase Details
Closed on
Nov 27, 2019
Sold by
U S Home Corporation
Bought by
Leginovic Dejan Dragoljub and Leginovic Jamie Marie
Current Estimated Value
Home Financials for this Owner
Home Financials are based on the most recent Mortgage that was taken out on this home.
Original Mortgage
$415,171
Outstanding Balance
$367,103
Interest Rate
3.75%
Mortgage Type
New Conventional
Estimated Equity
$270,126
Create a Home Valuation Report for This Property
The Home Valuation Report is an in-depth analysis detailing your home's value as well as a comparison with similar homes in the area
Home Values in the Area
Average Home Value in this Area
Purchase History
| Date | Buyer | Sale Price | Title Company |
|---|---|---|---|
| Leginovic Dejan Dragoljub | $494,252 | None Available |
Source: Public Records
Mortgage History
| Date | Status | Borrower | Loan Amount |
|---|---|---|---|
| Open | Leginovic Dejan Dragoljub | $415,171 |
Source: Public Records
Tax History Compared to Growth
Tax History
| Year | Tax Paid | Tax Assessment Tax Assessment Total Assessment is a certain percentage of the fair market value that is determined by local assessors to be the total taxable value of land and additions on the property. | Land | Improvement |
|---|---|---|---|---|
| 2024 | $7,664 | $587,600 | $125,000 | $462,600 |
| 2023 | $7,361 | $575,200 | $120,000 | $455,200 |
| 2022 | $6,531 | $553,000 | $130,000 | $423,000 |
| 2021 | $6,808 | $476,000 | $102,000 | $374,000 |
| 2020 | $118 | $476,000 | $95,000 | $381,000 |
| 2019 | $5,324 | $0 | $0 | $0 |
Source: Public Records
Map
Nearby Homes
- 15351 110th Ave N
- 15541 111th Ave N
- 15531 111th Ave N
- 15261 110th Ave N
- 15160 109th Ave N
- 10763 Orchid Ln N
- 15171 110th Ave N
- 15161 110th Ave N
- 11227 N Kingsview Ln N
- 11168 Kingsview Ln N
- 11158 Kingsview Ln N
- 11057 Kingsview Ln N
- 11290 Niagara Ln N
- 11290 Niagara Ln N
- Elmwood IV Plan at Sundance Greens
- Hillcrest Plan at Sundance Greens
- Cedarwood II Plan at Sundance Greens
- Grayson Plan at Sundance Greens
- Magnolia Plan at Sundance Greens
- Ivy Plan at Sundance Greens
- 11021 Sundance Ridge
- 11021 Sundance Blvd N
- 11031 Sundance Ridge
- 15630 Creekside Ln
- 15650 Creekside Ln
- 15610 Creekside Ln
- 11010 Sundance Ridge
- 11041 Sundance Ridge
- 15670 Creekside Ln
- 11020 Sundance Ridge
- 11000 Sundance Ridge
- 15590 Creekside Ln
- 11030 Sundance Ridge
- 11051 Sundance Ridge
- 15690 Creekside Ln
- 15570 Creekside Ln
- 11040 Sundance Ridge
- 11061 Sundance Ridge
- 15710 Creekside Ln
- 15550 Creekside Ln
