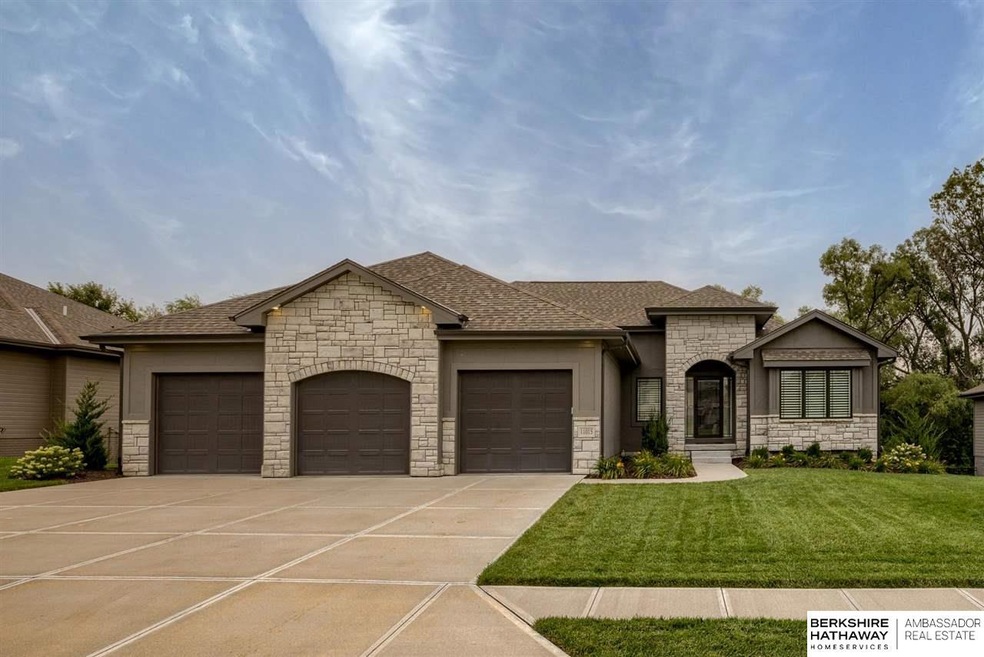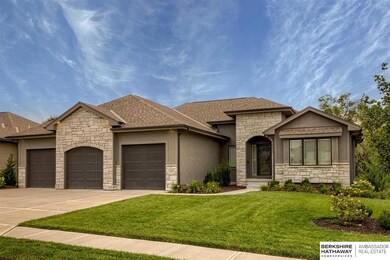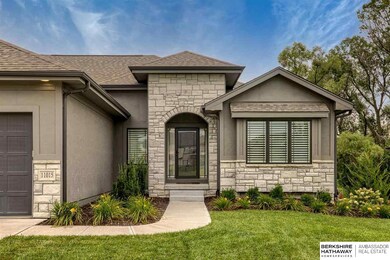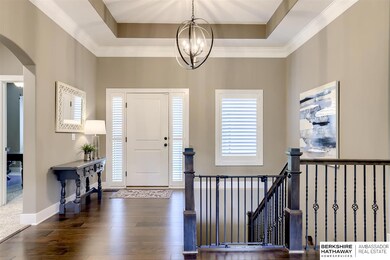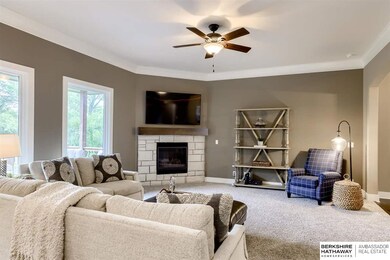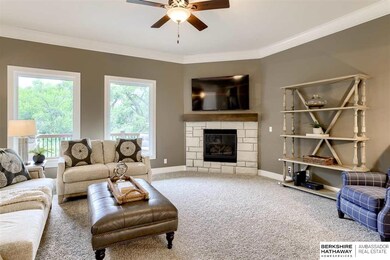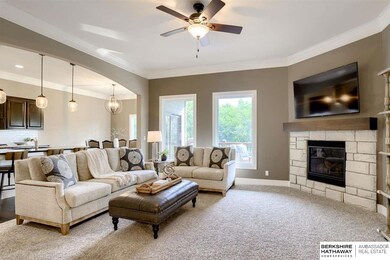
11015 S 175th St Omaha, NE 68118
Tiburon NeighborhoodEstimated Value: $645,000 - $690,000
Highlights
- Deck
- Family Room with Fireplace
- Engineered Wood Flooring
- Palisades Elementary School Rated A-
- Ranch Style House
- No HOA
About This Home
As of November 2021Contract Pending - Available for back up offers. Fall in love with this outstanding walkout ranch in Tiburon Ridge! Amazing, coveted lot backs to trees w/no backyard neighbors in sight. Enjoy outdoor space on the covered deck or lower patio areas. Timeless, warm finishes. You will not be disappointed with this functional layout! Wonderful main floor family room w/fireplace & multiple windows overlooking your tree lined backyard. Opens to kitchen which features handsome dark granite countertops, subways backsplash, wood floors, center island, pantry & spacious eat-in area. Wonderful private master suite w/full bathroom & walk-in closet w/access to laundry room. ALL bedrooms have walk-in closets. True drop zone. Wonderful finished lower level gives you plenty of additional living up entertaining space w/second oversized family room, full wet bar, 2 additional bathrooms & 3 bedrooms. Lower level sixth bedroom has been converted into a dream workout space complete w/rubber flooring.
Last Agent to Sell the Property
BHHS Ambassador Real Estate License #20150342 Listed on: 09/23/2021

Last Buyer's Agent
Marc & Renae Cohn
kwELITE Real Estate License #20110030
Home Details
Home Type
- Single Family
Est. Annual Taxes
- $12,230
Year Built
- Built in 2016
Lot Details
- 0.28 Acre Lot
- Lot Dimensions are 69.37' x 136.31' x 120.68' x 134.92'
Parking
- 3 Car Attached Garage
Home Design
- Ranch Style House
- Block Foundation
- Composition Roof
- Hardboard
Interior Spaces
- Wet Bar
- Ceiling height of 9 feet or more
- Ceiling Fan
- Window Treatments
- Family Room with Fireplace
- 2 Fireplaces
- Living Room with Fireplace
- Dining Area
- Finished Basement
- Walk-Out Basement
Kitchen
- Oven
- Microwave
- Dishwasher
- Disposal
Flooring
- Engineered Wood
- Wall to Wall Carpet
- Ceramic Tile
Bedrooms and Bathrooms
- 6 Bedrooms
- Walk-In Closet
Laundry
- Dryer
- Washer
Outdoor Features
- Deck
- Porch
Schools
- Palisades Elementary School
- Aspen Creek Middle School
- Gretna High School
Utilities
- Forced Air Heating and Cooling System
- Heating System Uses Gas
Community Details
- No Home Owners Association
- Tiburon Ridge Subdivision
Listing and Financial Details
- Assessor Parcel Number 011595599
Ownership History
Purchase Details
Home Financials for this Owner
Home Financials are based on the most recent Mortgage that was taken out on this home.Purchase Details
Home Financials for this Owner
Home Financials are based on the most recent Mortgage that was taken out on this home.Purchase Details
Home Financials for this Owner
Home Financials are based on the most recent Mortgage that was taken out on this home.Purchase Details
Home Financials for this Owner
Home Financials are based on the most recent Mortgage that was taken out on this home.Similar Homes in Omaha, NE
Home Values in the Area
Average Home Value in this Area
Purchase History
| Date | Buyer | Sale Price | Title Company |
|---|---|---|---|
| Buckwalter Jeffrey | $595,000 | Platinum Title & Escrow Llc | |
| Schubauer Tyler Joseph | -- | Midwest Title Inc | |
| Schubauer Tyler Joseph | $450,000 | Dri Title & Escrow | |
| Hildy Construction Inc | $76,000 | Ambassador Title Services |
Mortgage History
| Date | Status | Borrower | Loan Amount |
|---|---|---|---|
| Open | Buckwalter Jeffrey | $445,000 | |
| Previous Owner | Schubauer Tyler Joseph | $334,000 | |
| Previous Owner | Schubauer Tyler Joseph | $360,000 | |
| Previous Owner | Hildy Construction Inc | $380,000 | |
| Previous Owner | Hildy Construction Inc | $75,500 |
Property History
| Date | Event | Price | Change | Sq Ft Price |
|---|---|---|---|---|
| 11/01/2021 11/01/21 | Sold | $595,000 | -3.3% | $154 / Sq Ft |
| 10/01/2021 10/01/21 | Pending | -- | -- | -- |
| 09/23/2021 09/23/21 | For Sale | $615,000 | +36.7% | $159 / Sq Ft |
| 06/21/2017 06/21/17 | Sold | $450,000 | -2.2% | $121 / Sq Ft |
| 05/24/2017 05/24/17 | Pending | -- | -- | -- |
| 02/23/2017 02/23/17 | For Sale | $460,000 | -- | $123 / Sq Ft |
Tax History Compared to Growth
Tax History
| Year | Tax Paid | Tax Assessment Tax Assessment Total Assessment is a certain percentage of the fair market value that is determined by local assessors to be the total taxable value of land and additions on the property. | Land | Improvement |
|---|---|---|---|---|
| 2024 | $14,257 | $566,007 | $94,000 | $472,007 |
| 2023 | $14,257 | $520,168 | $75,000 | $445,168 |
| 2022 | $13,129 | $473,994 | $75,000 | $398,994 |
| 2021 | $12,394 | $453,637 | $75,000 | $378,637 |
| 2020 | $12,230 | $449,480 | $75,000 | $374,480 |
| 2019 | $12,303 | $453,046 | $75,000 | $378,046 |
| 2018 | $12,215 | $451,833 | $75,000 | $376,833 |
| 2017 | $12,206 | $450,740 | $75,000 | $375,740 |
| 2016 | $2,023 | $75,000 | $75,000 | $0 |
| 2015 | $1,207 | $45,000 | $45,000 | $0 |
| 2014 | $53 | $2,000 | $2,000 | $0 |
Agents Affiliated with this Home
-
Kara Bellino

Seller's Agent in 2021
Kara Bellino
BHHS Ambassador Real Estate
(402) 968-7756
2 in this area
96 Total Sales
-
M
Buyer's Agent in 2021
Marc & Renae Cohn
kwELITE Real Estate
-
M
Buyer's Agent in 2021
Marc Cohn
kwELITE Real Estate
-
R
Buyer Co-Listing Agent in 2021
Renae Cohn
kwELITE Omaha
-
Johnathan O'Gorman

Seller's Agent in 2017
Johnathan O'Gorman
Better Homes and Gardens R.E.
(402) 595-8857
20 in this area
255 Total Sales
-
Aubrey Hess

Seller Co-Listing Agent in 2017
Aubrey Hess
Better Homes and Gardens R.E.
(402) 312-7796
1 in this area
208 Total Sales
Map
Source: Great Plains Regional MLS
MLS Number: 22122608
APN: 011595599
- 11018 S 174th St
- 10814 S 172nd St
- 10921 S 172nd St
- 10810 S 172nd St
- 10808 S 177th St
- 17712 Hampton Dr
- 17511 Ridgemont St
- 17105 Cypress Dr
- 11209 Morgan Cir
- 17437 Riviera Dr
- 17028 Morgan Ave
- 17123 Samantha Rd
- 17081 Christensen Rd
- 10802 S 178th St
- 18055 Sycamore Dr
- Lot 73 Harvest Creek
- 18058 Sycamore Dr
- 10218 Spyglass Dr
- 11360 S 169th St
- 16933 Jackson Ave
- 11015 S 175th St
- 11019 S 175th St
- 11011 S 175th St
- 10911 S 175 St
- 10906 S 175 St
- 11023 S 175th St
- 11007 S 175th St
- 11014 S 175th St
- 11014 S 175 St
- 11025 S 175 Ave
- 11010 S 175 St
- 11110 S 175th St
- 11111 S 175th St
- 10915 S 175th St
- 11014 S 174th St
- 11006 S 175th St
- 11010 S 174th St
- 11010 S 174th St
- 11021 S 175 Ave
- 11021 175
