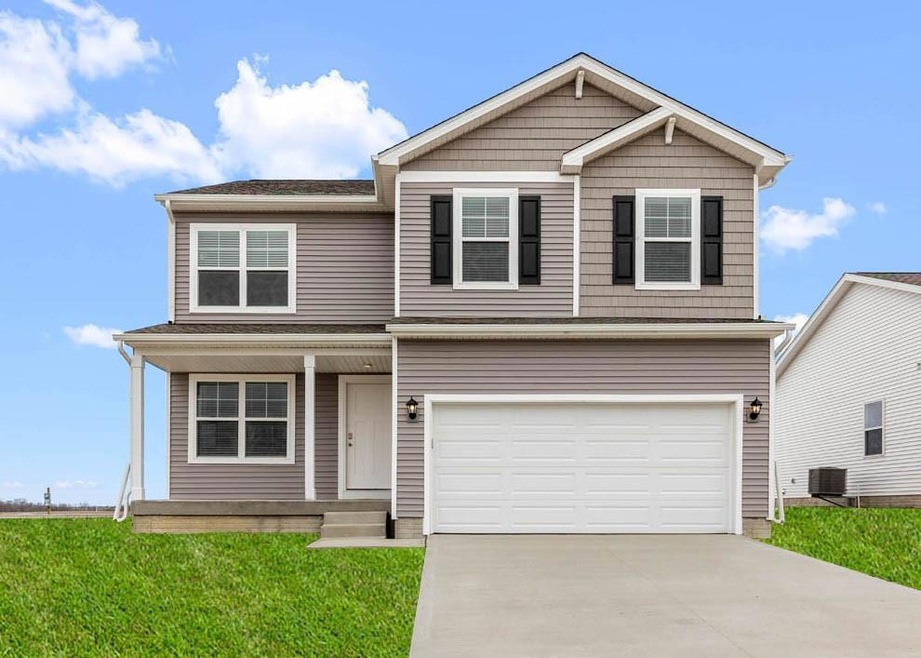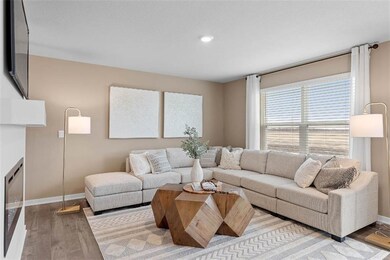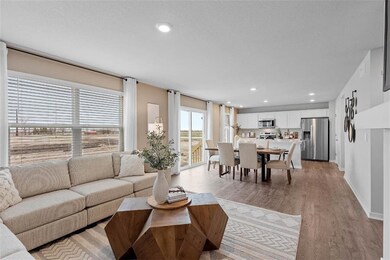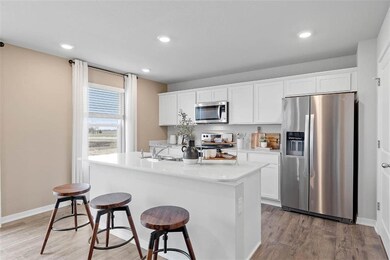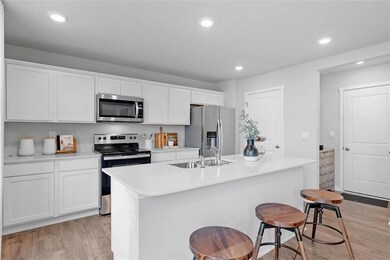
1102 35th St SW Altoona, IA 50009
Estimated Value: $356,780 - $391,000
Highlights
- Main Floor Primary Bedroom
- Eat-In Kitchen
- Family Room
- Altoona Elementary School Rated A-
- Forced Air Heating and Cooling System
- Dining Area
About This Home
As of October 2023*MOVE-IN READY!* D.R. Horton, America’s Builder, presents the Bellhaven. This beautiful open concept 2-story home has 4 large Bedrooms & 2.5 Bathrooms. Upon entering the Bellhaven you’ll find a spacious Study perfect for an office space. As you make your way through the Foyer, you’ll find a spacious and cozy Great Room complete with a fireplace. The Gourmet Kitchen with included Quartz countertops is perfect for entertaining with its Oversized Island overlooking the Dining and Living areas. Heading up to the second level, you’ll find the oversized Primary Bedroom featuring an ensuite bathroom and TWO large walk-in closets. The additional 3 Bedrooms, full Bathroom, and Laundry Room round out the rest of the upper level! All D.R. Horton Iowa homes include our America’s Smart Home™ Technology and comes with an industry-leading suite of smart home products. Video doorbell, garage door control, lighting, door lock, thermostat, and voice - all controlled through one convenient app! Also included are DEAKO® decorative plug-n-play light switches with smart switch capability. Photos may be similar but not necessarily of subject property, including interior and exterior colors, finishes and appliances.
Home Details
Home Type
- Single Family
Year Built
- Built in 2023
Lot Details
- 9,150
HOA Fees
- $15 Monthly HOA Fees
Home Design
- Asphalt Shingled Roof
- Stone Siding
- Vinyl Siding
Interior Spaces
- 2,053 Sq Ft Home
- 2-Story Property
- Electric Fireplace
- Family Room
- Dining Area
- Unfinished Basement
Kitchen
- Eat-In Kitchen
- Stove
- Microwave
- Dishwasher
Bedrooms and Bathrooms
- 4 Bedrooms
- Primary Bedroom on Main
Parking
- 2 Car Attached Garage
- Driveway
Additional Features
- 9,150 Sq Ft Lot
- Forced Air Heating and Cooling System
Community Details
- Edge Property Management Association
- Built by DR Horton
Listing and Financial Details
- Assessor Parcel Number 17100122113033
Ownership History
Purchase Details
Home Financials for this Owner
Home Financials are based on the most recent Mortgage that was taken out on this home.Similar Homes in Altoona, IA
Home Values in the Area
Average Home Value in this Area
Purchase History
| Date | Buyer | Sale Price | Title Company |
|---|---|---|---|
| Navarro Carlos | $338,000 | None Listed On Document |
Mortgage History
| Date | Status | Borrower | Loan Amount |
|---|---|---|---|
| Open | Navarro Carlos | $50,000 |
Property History
| Date | Event | Price | Change | Sq Ft Price |
|---|---|---|---|---|
| 10/30/2023 10/30/23 | Sold | $337,990 | -0.6% | $165 / Sq Ft |
| 09/11/2023 09/11/23 | Pending | -- | -- | -- |
| 09/05/2023 09/05/23 | Price Changed | $339,990 | -1.7% | $166 / Sq Ft |
| 07/25/2023 07/25/23 | Price Changed | $345,990 | +0.3% | $169 / Sq Ft |
| 07/09/2023 07/09/23 | For Sale | $344,990 | 0.0% | $168 / Sq Ft |
| 05/22/2023 05/22/23 | Pending | -- | -- | -- |
| 04/18/2023 04/18/23 | For Sale | $344,990 | -- | $168 / Sq Ft |
Tax History Compared to Growth
Tax History
| Year | Tax Paid | Tax Assessment Tax Assessment Total Assessment is a certain percentage of the fair market value that is determined by local assessors to be the total taxable value of land and additions on the property. | Land | Improvement |
|---|---|---|---|---|
| 2024 | -- | $325,600 | $75,500 | $250,100 |
| 2023 | $0 | $290 | $290 | $0 |
| 2022 | -- | $290 | $290 | $0 |
Agents Affiliated with this Home
-
Kathryn Greer
K
Seller's Agent in 2023
Kathryn Greer
DRH Realty of Iowa, LLC
(515) 605-7444
59 in this area
1,888 Total Sales
-
Beatris Mayorga

Buyer's Agent in 2023
Beatris Mayorga
RE/MAX
(515) 612-2702
4 in this area
390 Total Sales
Map
Source: Des Moines Area Association of REALTORS®
MLS Number: 671208
APN: 171/00122-113-033
- 1106 5th Ave SW
- 410 Oakwood Ct
- 1410 Alderwood Dr
- 528 Kelsey Ln Unit 11
- 545 Maggie Ln Unit 24
- 544 Kelsey Ln Unit 22
- 548 Kelsey Ln Unit 19
- 503 16th Avenue Ct SE
- 2904 3rd Ave SW
- 2920 3rd Ave SW
- 2925 3rd Ave SW
- 1736 Ashwood Dr SW
- 108 17th St SE
- 1538 Cardiff Ct
- 1540 3rd Ave SE
- 304 11th St SE
- 1410 4th Ave SE
- 115 9th St SE
- 1916 3rd Ave SW
- 1738 Everwood Ct SW
- 1161 35th St SW
- 1153 35th St SW
- 1158 35th St SW
- 1142 35th St SW
- 1137 35th St SW
- 1129 35th St SW
- 1118 35th St SW
- 1113 35th St SW
- 1110 35th St SW
- 1102 35th St SW
- 1105 35th St SW
- 1067 35th St SW
- 1064 35th St SW
- 1056 35th St SW
- 1051 35th St SW
- 1027 35th St SW
- 1024 35th St SW
- 1000 35th St SW
- 314 13th St SW
- 1202 Bentwood Ct
