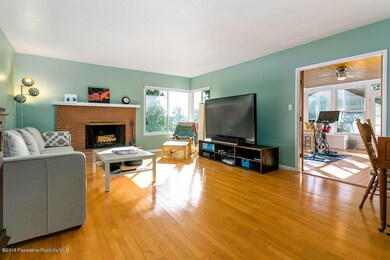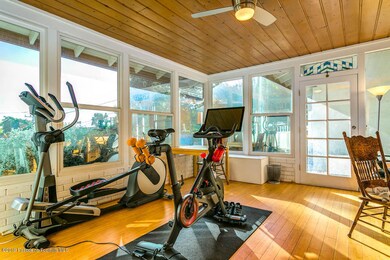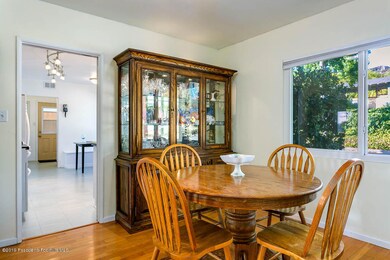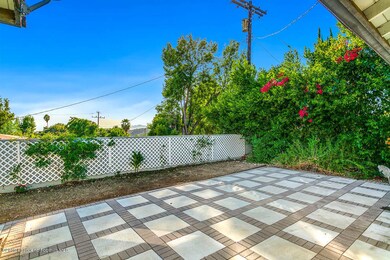
1102 Cloverhill Rd Altadena, CA 91001
Highlights
- Wood Flooring
- Bonus Room
- Eat-In Kitchen
- John Muir High School Rated A-
- Corner Lot
- Double Pane Windows
About This Home
As of December 2019Welcome to The Meadows. Known for its quiet, abundant nature and immediate proximity to trails, this cherished neighborhood is a gem. Spacious home with two bedrooms, formal dining room and a large, sunny bonus room that could be third bedroom, family room, you name it. The extra-large living room has a gas and wood burning fireplace and hardwood floors. The bonus room has walls of windows and book cases. The large galley kitchen has plenty of storage, a separate eating area with built-in benches, and lots of counter space. Linen and storage closets in the hallway. Two roomy corner bedrooms with hardwood floors. Separate laundry area. Dual-paned windows, central air, custom blinds, water treatment system and two-car garage with storage. Wonderful outdoor patio and walkway to take in all the nature that surrounds.
Home Details
Home Type
- Single Family
Est. Annual Taxes
- $10,110
Year Built
- Built in 1957
Lot Details
- 6,615 Sq Ft Lot
- Wood Fence
- Corner Lot
- Front Yard Sprinklers
- Property is zoned LCR107
Parking
- 2 Car Garage
- Parking Available
- Two Garage Doors
Home Design
- Raised Foundation
- Stucco
Interior Spaces
- 1,588 Sq Ft Home
- 1-Story Property
- Built-In Features
- Raised Hearth
- Double Pane Windows
- Living Room with Fireplace
- Bonus Room
- Wood Flooring
- Laundry Room
Kitchen
- Eat-In Kitchen
- Gas Range
- Dishwasher
- Disposal
Bedrooms and Bathrooms
- 2 Bedrooms
Outdoor Features
- Concrete Porch or Patio
Utilities
- Forced Air Heating and Cooling System
- Heating System Uses Natural Gas
Community Details
- Laundry Facilities
Listing and Financial Details
- Assessor Parcel Number 5863017021
Ownership History
Purchase Details
Home Financials for this Owner
Home Financials are based on the most recent Mortgage that was taken out on this home.Purchase Details
Home Financials for this Owner
Home Financials are based on the most recent Mortgage that was taken out on this home.Purchase Details
Home Financials for this Owner
Home Financials are based on the most recent Mortgage that was taken out on this home.Similar Homes in the area
Home Values in the Area
Average Home Value in this Area
Purchase History
| Date | Type | Sale Price | Title Company |
|---|---|---|---|
| Grant Deed | $800,000 | Old Republic Title Co | |
| Grant Deed | $400,000 | Lawyers Title | |
| Interfamily Deed Transfer | -- | Orange Coast Title |
Mortgage History
| Date | Status | Loan Amount | Loan Type |
|---|---|---|---|
| Open | $632,000 | New Conventional | |
| Closed | $640,500 | New Conventional | |
| Previous Owner | $386,446 | FHA | |
| Previous Owner | $504,000 | New Conventional | |
| Previous Owner | $63,000 | Credit Line Revolving | |
| Previous Owner | $531,250 | Unknown | |
| Previous Owner | $415,000 | Fannie Mae Freddie Mac | |
| Previous Owner | $370,006 | Unknown | |
| Previous Owner | $314,126 | Unknown | |
| Previous Owner | $263,751 | Purchase Money Mortgage | |
| Previous Owner | $5,000 | Credit Line Revolving |
Property History
| Date | Event | Price | Change | Sq Ft Price |
|---|---|---|---|---|
| 12/24/2019 12/24/19 | Sold | $800,000 | +0.1% | $504 / Sq Ft |
| 12/12/2019 12/12/19 | Pending | -- | -- | -- |
| 10/31/2019 10/31/19 | For Sale | $799,000 | +99.8% | $503 / Sq Ft |
| 11/29/2012 11/29/12 | Sold | $400,000 | +1.1% | $306 / Sq Ft |
| 09/07/2012 09/07/12 | Price Changed | $395,600 | -7.3% | $303 / Sq Ft |
| 08/14/2012 08/14/12 | For Sale | $426,800 | 0.0% | $327 / Sq Ft |
| 08/14/2012 08/14/12 | Price Changed | $426,800 | +6.7% | $327 / Sq Ft |
| 08/13/2012 08/13/12 | Off Market | $400,000 | -- | -- |
| 08/13/2012 08/13/12 | For Sale | $299,000 | -25.3% | $229 / Sq Ft |
| 08/03/2012 08/03/12 | Off Market | $400,000 | -- | -- |
| 07/24/2012 07/24/12 | For Sale | $299,000 | -25.3% | $229 / Sq Ft |
| 07/24/2012 07/24/12 | Off Market | $400,000 | -- | -- |
| 07/17/2012 07/17/12 | For Sale | $299,000 | -- | $229 / Sq Ft |
Tax History Compared to Growth
Tax History
| Year | Tax Paid | Tax Assessment Tax Assessment Total Assessment is a certain percentage of the fair market value that is determined by local assessors to be the total taxable value of land and additions on the property. | Land | Improvement |
|---|---|---|---|---|
| 2025 | $10,110 | $874,911 | $685,604 | $189,307 |
| 2024 | $10,110 | $857,757 | $672,161 | $185,596 |
| 2023 | $9,971 | $840,939 | $658,982 | $181,957 |
| 2022 | $9,578 | $824,451 | $646,061 | $178,390 |
| 2021 | $9,128 | $808,287 | $633,394 | $174,893 |
| 2019 | $5,165 | $441,557 | $309,312 | $132,245 |
| 2018 | $5,175 | $432,900 | $303,248 | $129,652 |
| 2016 | $5,010 | $416,091 | $291,473 | $124,618 |
| 2015 | $4,955 | $409,842 | $287,095 | $122,747 |
| 2014 | $4,858 | $401,815 | $281,472 | $120,343 |
Agents Affiliated with this Home
-
Gregory Stanton

Seller's Agent in 2019
Gregory Stanton
COMPASS
(626) 644-4760
17 in this area
28 Total Sales
-
Nicola Speranta

Buyer's Agent in 2019
Nicola Speranta
Compass
(626) 229-2266
3 in this area
107 Total Sales
-
Lee Harrington

Seller's Agent in 2012
Lee Harrington
Diamond View Realty
(310) 704-8707
18 Total Sales
-
T
Buyer's Agent in 2012
Tony Dowdy
Map
Source: Pasadena-Foothills Association of REALTORS®
MLS Number: P0-819005022
APN: 5863-017-021
- 4156 Aralia Rd
- 749 Via Arezzo Place
- Residence Three Plan at Encore at La Vina
- Residence Two Plan at Encore at La Vina
- Residence One Plan at Encore at La Vina
- 3911 Lilac Canyon Ln
- 3903 Lilac Canyon Ln
- 3731 N Hollingsworth Rd
- 3873 Lilac Canyon Ln
- 3769 N Hollingsworth Rd
- 637 Chaparral Ct
- 605 Coate Ct
- 632 Hartwell Ct
- 484 Starlight Crest Dr
- 5213 Diamond Point Rd
- 603 Villa Zanita St
- 637 W Altadena Dr
- 3087 Casitas Ave
- 408 W Poppyfields Dr
- 4030 Chaney Trail






