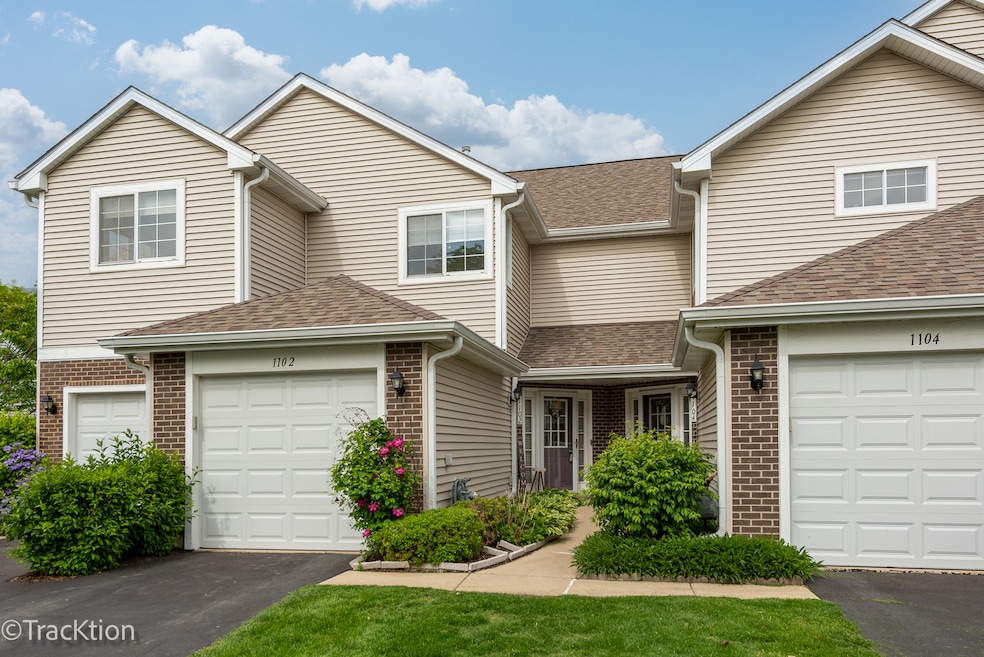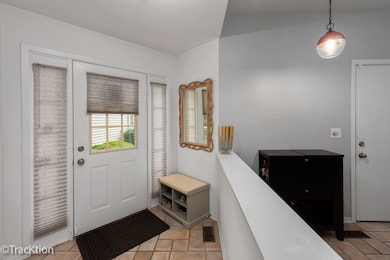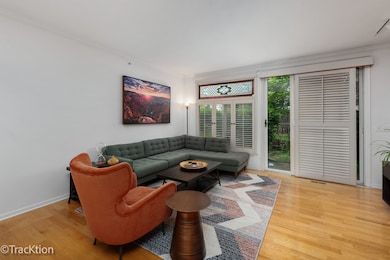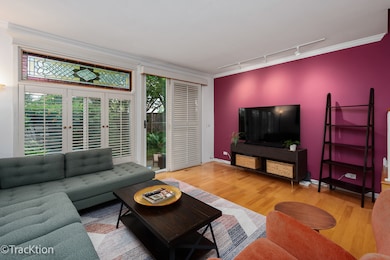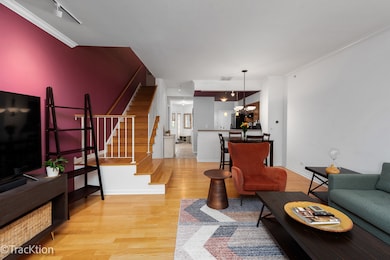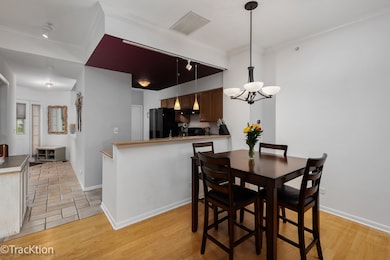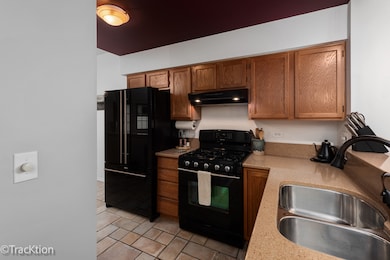
1102 E Cambria Ln N Lombard, IL 60148
York Center NeighborhoodEstimated payment $2,263/month
Highlights
- Wood Flooring
- Walk-In Closet
- Resident Manager or Management On Site
- Willowbrook High School Rated A
- Patio
- Laundry Room
About This Home
Beautiful and move-in ready, this 2-story Talbot townhome is located in the desirable Cambria Subdivision! The inviting main level features hardwood floors, crown molding, custom blinds, and elegant plantation shutters in the living room. The beautifully appointed kitchen includes a pass-through opening to the eating area and provides views into the main living space-perfect for everyday living and entertaining. A custom-decorated powder room adds an extra touch of style to the main floor. The spacious primary bedroom boasts cathedral ceilings, dual closets, a full en-suite bath with double sinks, and brand-new carpet installed in May 2025. The second bedroom offers hardwood flooring, its own en-suite bath, and a generous walk-in closet. Enjoy the convenience of second-floor laundry and an attached 1-car garage plus an additional driveway parking space. Step through sliding glass doors to your private patio-ideal for relaxing or entertaining. Prime location close to schools, parks, shopping, dining, transportation, and easy expressway access. New roof in 2018 and new siding in 2019. Live here and make it a wonderful life!
Townhouse Details
Home Type
- Townhome
Est. Annual Taxes
- $5,218
Year Built
- Built in 1993
HOA Fees
- $236 Monthly HOA Fees
Parking
- 1 Car Garage
- Driveway
- Parking Included in Price
Home Design
- Asphalt Roof
Interior Spaces
- 1,189 Sq Ft Home
- 2-Story Property
- Ceiling Fan
- Entrance Foyer
- Family Room
- Combination Dining and Living Room
Kitchen
- Range
- Microwave
- Dishwasher
- Disposal
Flooring
- Wood
- Carpet
- Ceramic Tile
Bedrooms and Bathrooms
- 2 Bedrooms
- 2 Potential Bedrooms
- Walk-In Closet
- Dual Sinks
Laundry
- Laundry Room
- Dryer
- Washer
Home Security
Outdoor Features
- Patio
Schools
- Westmore Elementary School
- Jackson Middle School
- Willowbrook High School
Utilities
- Forced Air Heating and Cooling System
- Heating System Uses Natural Gas
- Lake Michigan Water
Listing and Financial Details
- Homeowner Tax Exemptions
Community Details
Overview
- Association fees include insurance, exterior maintenance, lawn care, snow removal
- 6 Units
- Manger Association, Phone Number (630) 588-9500
- Cambria Subdivision, Talbot Floorplan
- Property managed by Redbrick Property Management
Amenities
- Common Area
Pet Policy
- Dogs and Cats Allowed
Security
- Resident Manager or Management On Site
- Carbon Monoxide Detectors
- Fire Sprinkler System
Map
Home Values in the Area
Average Home Value in this Area
Tax History
| Year | Tax Paid | Tax Assessment Tax Assessment Total Assessment is a certain percentage of the fair market value that is determined by local assessors to be the total taxable value of land and additions on the property. | Land | Improvement |
|---|---|---|---|---|
| 2023 | $4,957 | $72,930 | $7,310 | $65,620 |
| 2022 | $5,074 | $73,190 | $7,330 | $65,860 |
| 2021 | $4,897 | $71,370 | $7,150 | $64,220 |
| 2020 | $4,791 | $69,800 | $6,990 | $62,810 |
| 2019 | $4,504 | $66,370 | $6,650 | $59,720 |
| 2018 | $4,266 | $60,410 | $6,050 | $54,360 |
| 2017 | $4,151 | $57,560 | $5,760 | $51,800 |
| 2016 | $4,086 | $54,230 | $5,430 | $48,800 |
| 2015 | $3,879 | $50,520 | $5,060 | $45,460 |
| 2014 | $3,871 | $50,180 | $5,030 | $45,150 |
| 2013 | $3,815 | $50,890 | $5,100 | $45,790 |
Property History
| Date | Event | Price | Change | Sq Ft Price |
|---|---|---|---|---|
| 05/29/2025 05/29/25 | For Sale | $299,900 | +30.4% | $252 / Sq Ft |
| 04/25/2019 04/25/19 | Sold | $230,000 | +4.6% | $213 / Sq Ft |
| 02/16/2019 02/16/19 | Pending | -- | -- | -- |
| 02/14/2019 02/14/19 | For Sale | $219,900 | +29.4% | $204 / Sq Ft |
| 06/28/2013 06/28/13 | Sold | $170,000 | -10.1% | -- |
| 05/13/2013 05/13/13 | Pending | -- | -- | -- |
| 04/17/2013 04/17/13 | For Sale | $189,000 | -- | -- |
Purchase History
| Date | Type | Sale Price | Title Company |
|---|---|---|---|
| Warranty Deed | $230,000 | Fidelity National Title | |
| Warranty Deed | $170,000 | First American Title Insuran | |
| Warranty Deed | $134,833 | Chicago Title Insurance Co | |
| Trustee Deed | $126,000 | -- |
Mortgage History
| Date | Status | Loan Amount | Loan Type |
|---|---|---|---|
| Open | $194,000 | New Conventional | |
| Closed | $195,500 | New Conventional | |
| Previous Owner | $120,000 | New Conventional | |
| Previous Owner | $42,000 | Purchase Money Mortgage | |
| Previous Owner | $119,400 | FHA |
Similar Homes in Lombard, IL
Source: Midwest Real Estate Data (MRED)
MLS Number: 12363966
APN: 06-16-119-264
- 1100 E Cambria Ln N
- 1115 E Cambria Ln S
- 1128 E Cambria Ln N
- 1150 E Jackson St Unit 1K
- 1150 E Jackson St Unit 1J
- 825 S School St
- 1149 E Addison Ave
- 82 Lombard Cir
- 703 S Ahrens Ave
- 540 S Addison Ave
- 0S625 Church Ave
- 507 Kelly Ct
- 517 S School St
- 16 W Monroe St
- 2 Ardmore Ave
- 1064 S Lewis Ave
- 432 S Michigan Ave
- 1207 S Addison Ave
- 446 S Lodge Ln
- 1010 S Fairfield Ave
