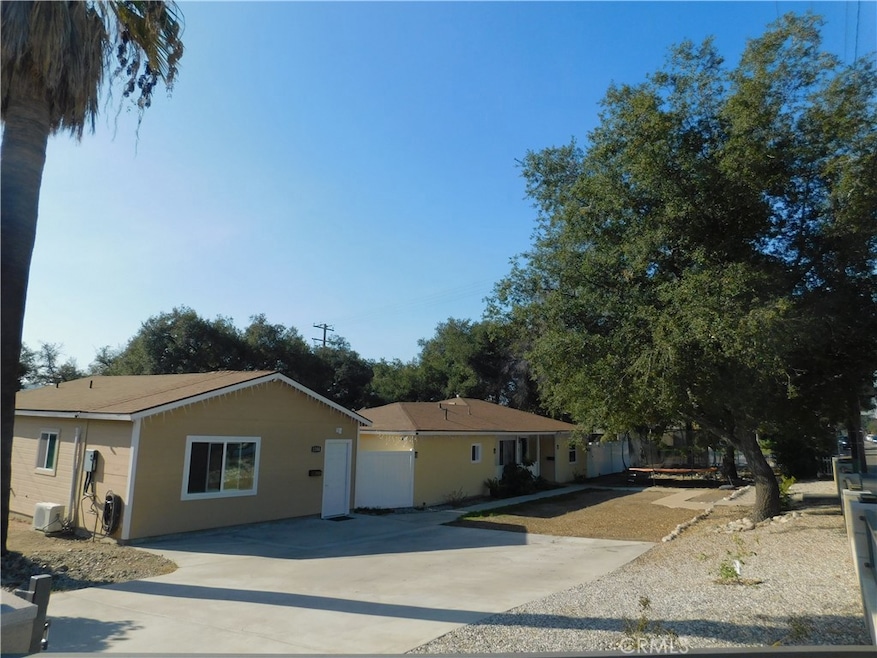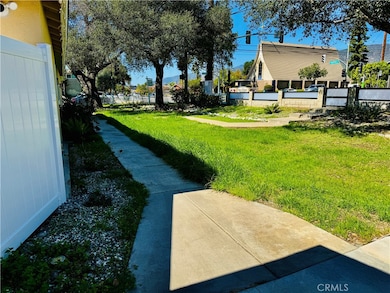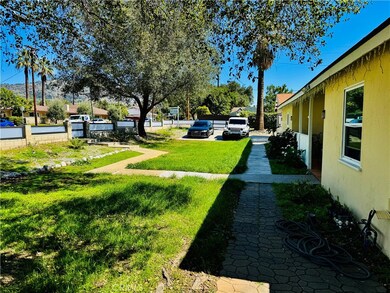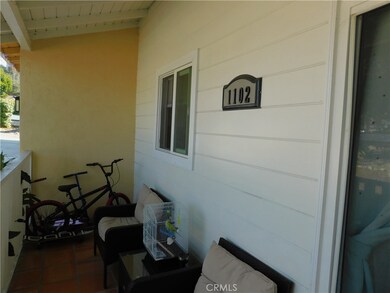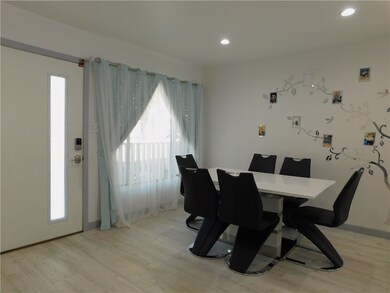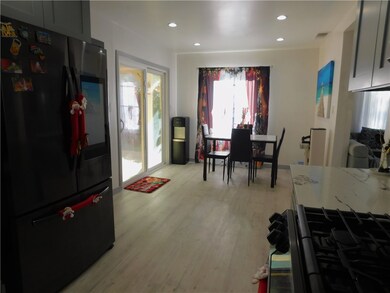
1102 E Foothill Blvd Glendora, CA 91741
South Glendora NeighborhoodHighlights
- Golf Course Community
- RV Access or Parking
- Open Floorplan
- Sellers Elementary School Rated A
- Updated Kitchen
- Midcentury Modern Architecture
About This Home
As of April 2025Welcome to this exceptional property in Glendora, offering not just a beautiful main home but also a fully permitted Accessory Dwelling Unit (ADU) with a separate address of 1104 E Foothill Blvd. Situated on a generous corner lot, this home provides ample space, perfect for multi-generational living, rental income, or guest accommodation. Its comfort, convenience, and versatility makes it perfect for various lifestyles. The main house spans on 1,360 sqf with 3 bedrooms and 2 bathrooms, an open-concept living room and dining area with plenty of light and newly remodeled kitchen. The fully permitted ADU over 650 sqf, provides a 1 bedroom and 1 bathroom, cozy living room and open floor plan and many more features( total 2,019 sqf). There is a large outdoor space, with a landscaped garden and patio area. Huge driveway, possible RV-sport utility parking spaces. Conveniently situated near schools, shopping centers, Dining options and easy access to 210 freeway.Don't miss this unique opportunity to own a versatile property in Glendora! Whether you're looking for a family home with extra space or an investment property, this home has it all. Contact us today for more information and to schedule a viewing.
Last Agent to Sell the Property
Seward Real Estate & Financial, Inc. Brokerage Phone: 818-482-5202 License #02009191 Listed on: 12/19/2024
Home Details
Home Type
- Single Family
Est. Annual Taxes
- $19,120
Year Built
- Built in 1953
Lot Details
- 10,117 Sq Ft Lot
- Wrought Iron Fence
- Block Wall Fence
- Chain Link Fence
- Fence is in good condition
- Landscaped
- Corner Lot
- Private Yard
- Garden
- Front Yard
- Density is up to 1 Unit/Acre
- Property is zoned GDE3
Property Views
- Mountain
- Neighborhood
Home Design
- Midcentury Modern Architecture
- Turnkey
- Slab Foundation
- Fire Rated Drywall
- Shingle Roof
Interior Spaces
- 2,019 Sq Ft Home
- 1-Story Property
- Open Floorplan
- Recessed Lighting
- Double Pane Windows
- Combination Dining and Living Room
Kitchen
- Updated Kitchen
- Eat-In Kitchen
- Stone Countertops
- Disposal
Flooring
- Carpet
- Laminate
- Tile
Bedrooms and Bathrooms
- 4 Main Level Bedrooms
- Remodeled Bathroom
- 3 Full Bathrooms
- Stone Bathroom Countertops
- Bathtub with Shower
- Walk-in Shower
Laundry
- Laundry Room
- Washer Hookup
Home Security
- Carbon Monoxide Detectors
- Fire and Smoke Detector
Parking
- Parking Available
- Driveway
- RV Access or Parking
Accessible Home Design
- No Interior Steps
- Accessible Parking
Outdoor Features
- Covered patio or porch
- Exterior Lighting
Location
- Property is near public transit
Utilities
- Central Heating and Cooling System
- Natural Gas Connected
- Water Heater
- Cable TV Available
Listing and Financial Details
- Tax Lot 1
- Tax Tract Number 18068
- Assessor Parcel Number 8655001001
- Seller Considering Concessions
Community Details
Overview
- No Home Owners Association
- Near a National Forest
- Foothills
- Mountainous Community
Recreation
- Golf Course Community
- Park
- Dog Park
- Hiking Trails
- Bike Trail
Ownership History
Purchase Details
Home Financials for this Owner
Home Financials are based on the most recent Mortgage that was taken out on this home.Purchase Details
Purchase Details
Home Financials for this Owner
Home Financials are based on the most recent Mortgage that was taken out on this home.Purchase Details
Home Financials for this Owner
Home Financials are based on the most recent Mortgage that was taken out on this home.Purchase Details
Home Financials for this Owner
Home Financials are based on the most recent Mortgage that was taken out on this home.Purchase Details
Purchase Details
Home Financials for this Owner
Home Financials are based on the most recent Mortgage that was taken out on this home.Purchase Details
Home Financials for this Owner
Home Financials are based on the most recent Mortgage that was taken out on this home.Purchase Details
Home Financials for this Owner
Home Financials are based on the most recent Mortgage that was taken out on this home.Purchase Details
Purchase Details
Similar Homes in Glendora, CA
Home Values in the Area
Average Home Value in this Area
Purchase History
| Date | Type | Sale Price | Title Company |
|---|---|---|---|
| Grant Deed | $1,076,000 | Lawyers Title Company | |
| Quit Claim Deed | -- | Accommodation/Courtesy Recordi | |
| Quit Claim Deed | -- | Accommodation/Courtesy Recordi | |
| Grant Deed | $840,000 | Chicago Title | |
| Grant Deed | $548,000 | Lawyers Title | |
| Grant Deed | $265,000 | First American Title Company | |
| Trustee Deed | $315,000 | Accommodation | |
| Grant Deed | $410,000 | Commonwealth Title | |
| Grant Deed | -- | Commonwealth Title | |
| Interfamily Deed Transfer | -- | Commonwealth Title | |
| Grant Deed | $325,000 | Commonwealth Title | |
| Grant Deed | -- | First American Title Co |
Mortgage History
| Date | Status | Loan Amount | Loan Type |
|---|---|---|---|
| Open | $806,500 | New Conventional | |
| Previous Owner | $811,965 | FHA | |
| Previous Owner | $201,000 | New Conventional | |
| Previous Owner | $198,750 | New Conventional | |
| Previous Owner | $328,000 | Purchase Money Mortgage | |
| Previous Owner | $41,000 | Stand Alone Second | |
| Previous Owner | $41,000 | Stand Alone Second |
Property History
| Date | Event | Price | Change | Sq Ft Price |
|---|---|---|---|---|
| 06/03/2025 06/03/25 | For Rent | $3,740 | 0.0% | -- |
| 04/24/2025 04/24/25 | Sold | $1,076,000 | -0.9% | $533 / Sq Ft |
| 03/25/2025 03/25/25 | Pending | -- | -- | -- |
| 03/10/2025 03/10/25 | Price Changed | $1,086,000 | +0.1% | $538 / Sq Ft |
| 12/19/2024 12/19/24 | For Sale | $1,085,000 | +29.2% | $537 / Sq Ft |
| 03/02/2022 03/02/22 | Sold | $840,000 | 0.0% | $618 / Sq Ft |
| 01/26/2022 01/26/22 | Pending | -- | -- | -- |
| 01/07/2022 01/07/22 | For Sale | $840,000 | +53.3% | $618 / Sq Ft |
| 07/28/2017 07/28/17 | Sold | $548,000 | -2.1% | $403 / Sq Ft |
| 06/23/2017 06/23/17 | For Sale | $559,900 | -- | $412 / Sq Ft |
Tax History Compared to Growth
Tax History
| Year | Tax Paid | Tax Assessment Tax Assessment Total Assessment is a certain percentage of the fair market value that is determined by local assessors to be the total taxable value of land and additions on the property. | Land | Improvement |
|---|---|---|---|---|
| 2024 | $19,120 | $873,935 | $699,148 | $174,787 |
| 2023 | $18,880 | $856,800 | $685,440 | $171,360 |
| 2022 | $7,208 | $587,564 | $470,052 | $117,512 |
| 2021 | $7,084 | $576,044 | $460,836 | $115,208 |
| 2019 | $6,691 | $558,960 | $447,168 | $111,792 |
| 2018 | $6,495 | $548,000 | $438,400 | $109,600 |
| 2016 | $3,806 | $305,086 | $238,096 | $66,990 |
| 2015 | $3,724 | $300,504 | $234,520 | $65,984 |
| 2014 | $3,720 | $294,619 | $229,927 | $64,692 |
Agents Affiliated with this Home
-
Marine Avetisian
M
Seller's Agent in 2025
Marine Avetisian
Seward Real Estate & Financial, Inc.
(818) 352-6338
1 in this area
80 Total Sales
-
Lenin Belangonda
L
Buyer's Agent in 2025
Lenin Belangonda
Cal Auction Realty
(858) 451-4663
1 in this area
27 Total Sales
-
Eric Whiting

Seller's Agent in 2022
Eric Whiting
THE WHITING CO REALTORS, INC.
(626) 437-3371
2 in this area
23 Total Sales
-
Arthur Sahakyan
A
Buyer's Agent in 2022
Arthur Sahakyan
Magic Realty
(310) 971-9090
1 in this area
19 Total Sales
-
Jana Jones

Seller's Agent in 2017
Jana Jones
KEN TURNER REAL ESTATE
(626) 963-5931
7 in this area
52 Total Sales
Map
Source: California Regional Multiple Listing Service (CRMLS)
MLS Number: SR24249432
APN: 8655-001-001
- 943 E Foothill Blvd
- 1038 E Meda Ave
- 1005 E Woodland Ln
- 926 E Dalton Ave
- 153 Underhill Dr
- 1430 E Foothill Blvd
- 1432 E Foothill Blvd
- 206 Underhill Dr
- 829 E Ada Ave
- 137 Oak Forest Cir
- 1435 E Dalton Ave
- 1360 E Cypress Ave
- 358 N Glenwood Ave
- 1060 E Route 66
- 647 Foxbrook Dr
- 826 E Route 66 Unit 28
- 826 E Route 66 Unit 11
- 628 E Ada Ave
- 733 E Leadora Ave
- 572 Willowgrove Ave
