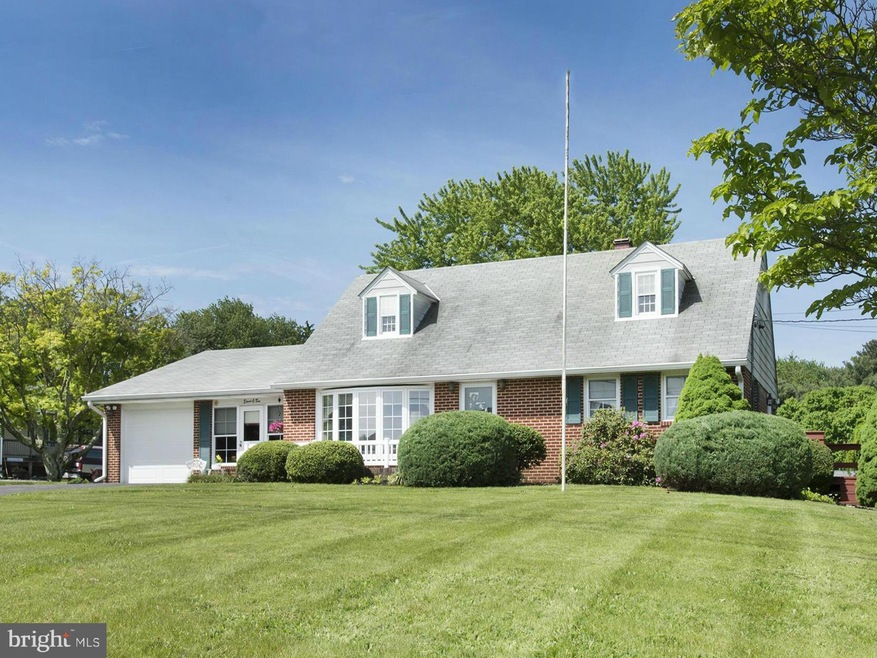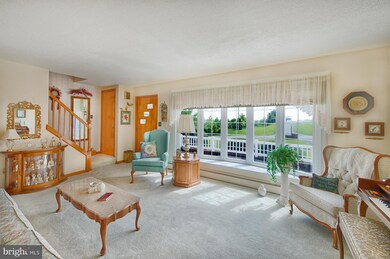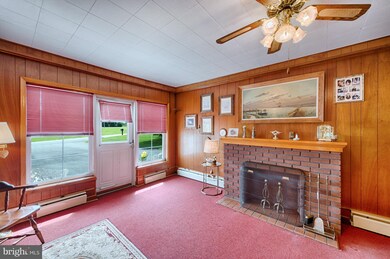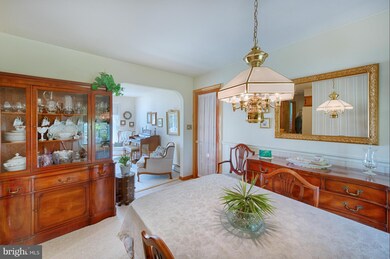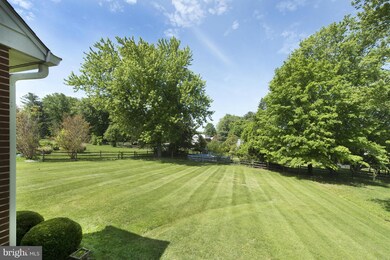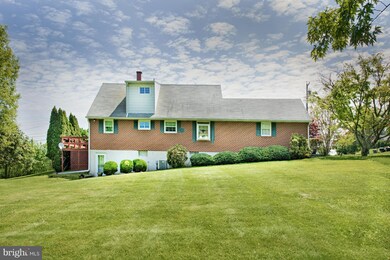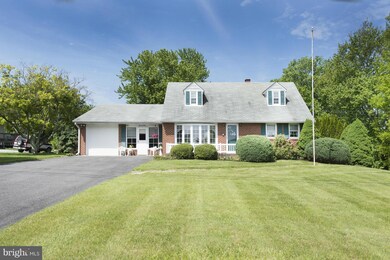
1102 Lapidum Rd Havre de Grace, MD 21078
Highlights
- Cape Cod Architecture
- Traditional Floor Plan
- Space For Rooms
- Deck
- Wood Flooring
- No HOA
About This Home
As of December 2024HUGE PRICE REDUCTION !!! Charming 4 Bedroom Brick Cape Cod. Almost 1/2 Acre. Full bath on main & 2nd levels. Home has warm Oil baseboard heat & Central air. Large 20x13 living room w/ large Bay window.Beautiful Hardwoods on main & 2nd levels. Vinyl replacement windows. Flagstone patio in front of home. 2 Car wide driveway. Walkout basement. Quality home & beautiful location !!!
Last Agent to Sell the Property
American Premier Realty, LLC License #514100 Listed on: 05/12/2017

Home Details
Home Type
- Single Family
Est. Annual Taxes
- $2,685
Year Built
- Built in 1959
Lot Details
- 0.45 Acre Lot
- Landscaped
- Property is in very good condition
- Property is zoned R1
Parking
- 1 Car Attached Garage
- Garage Door Opener
- Off-Street Parking
Home Design
- Cape Cod Architecture
- Brick Exterior Construction
- Asphalt Roof
Interior Spaces
- Property has 3 Levels
- Traditional Floor Plan
- Paneling
- Double Pane Windows
- Window Treatments
- Bay Window
- Family Room
- Living Room
- Dining Area
- Wood Flooring
- Storm Doors
Kitchen
- Built-In Oven
- Cooktop
Bedrooms and Bathrooms
- 4 Bedrooms | 2 Main Level Bedrooms
- En-Suite Primary Bedroom
- 2 Full Bathrooms
Laundry
- Dryer
- Washer
Unfinished Basement
- Walk-Out Basement
- Basement Fills Entire Space Under The House
- Connecting Stairway
- Space For Rooms
Accessible Home Design
- Entry Slope Less Than 1 Foot
Outdoor Features
- Deck
- Porch
Schools
- Meadowvale Elementary School
- Havre De Grace Middle School
- Havre De Grace High School
Utilities
- Window Unit Cooling System
- Central Air
- Heating System Uses Oil
- Vented Exhaust Fan
- Baseboard Heating
- Well
- Oil Water Heater
- Septic Tank
Community Details
- No Home Owners Association
- Susquehanna River Hills Subdivision, Brick Cape Cod Floorplan
Listing and Financial Details
- Tax Lot 23
- Assessor Parcel Number 1306004040
Ownership History
Purchase Details
Home Financials for this Owner
Home Financials are based on the most recent Mortgage that was taken out on this home.Purchase Details
Home Financials for this Owner
Home Financials are based on the most recent Mortgage that was taken out on this home.Purchase Details
Home Financials for this Owner
Home Financials are based on the most recent Mortgage that was taken out on this home.Similar Homes in Havre de Grace, MD
Home Values in the Area
Average Home Value in this Area
Purchase History
| Date | Type | Sale Price | Title Company |
|---|---|---|---|
| Deed | $335,000 | Fidelity National Title | |
| Deed | $327,500 | Key Title Inc | |
| Deed | $259,000 | Key Title Inc |
Mortgage History
| Date | Status | Loan Amount | Loan Type |
|---|---|---|---|
| Open | $60,000 | New Conventional | |
| Previous Owner | $338,082 | VA | |
| Previous Owner | $335,032 | VA | |
| Previous Owner | $35,000 | Credit Line Revolving | |
| Previous Owner | $207,200 | New Conventional |
Property History
| Date | Event | Price | Change | Sq Ft Price |
|---|---|---|---|---|
| 12/04/2024 12/04/24 | Sold | $335,000 | -10.7% | $178 / Sq Ft |
| 10/11/2024 10/11/24 | Pending | -- | -- | -- |
| 10/08/2024 10/08/24 | Price Changed | $375,000 | -1.3% | $199 / Sq Ft |
| 09/22/2024 09/22/24 | For Sale | $380,000 | 0.0% | $202 / Sq Ft |
| 09/06/2024 09/06/24 | Off Market | $380,000 | -- | -- |
| 08/21/2024 08/21/24 | For Sale | $380,000 | 0.0% | $202 / Sq Ft |
| 08/19/2024 08/19/24 | Off Market | $380,000 | -- | -- |
| 08/08/2024 08/08/24 | Price Changed | $380,000 | -2.6% | $202 / Sq Ft |
| 05/28/2024 05/28/24 | Price Changed | $390,000 | -2.5% | $207 / Sq Ft |
| 05/07/2024 05/07/24 | Price Changed | $400,000 | -2.4% | $212 / Sq Ft |
| 05/03/2024 05/03/24 | Price Changed | $409,990 | 0.0% | $218 / Sq Ft |
| 05/03/2024 05/03/24 | For Sale | $410,000 | +25.2% | $218 / Sq Ft |
| 08/14/2020 08/14/20 | Sold | $327,500 | -1.8% | $174 / Sq Ft |
| 06/13/2020 06/13/20 | Pending | -- | -- | -- |
| 05/12/2020 05/12/20 | Price Changed | $333,416 | 0.0% | $177 / Sq Ft |
| 05/12/2020 05/12/20 | For Sale | $333,416 | +28.7% | $177 / Sq Ft |
| 08/30/2017 08/30/17 | Sold | $259,000 | -0.3% | $137 / Sq Ft |
| 07/07/2017 07/07/17 | Pending | -- | -- | -- |
| 06/25/2017 06/25/17 | Price Changed | $259,900 | -3.7% | $138 / Sq Ft |
| 06/05/2017 06/05/17 | Price Changed | $269,900 | -1.9% | $143 / Sq Ft |
| 05/12/2017 05/12/17 | For Sale | $275,000 | -- | $146 / Sq Ft |
Tax History Compared to Growth
Tax History
| Year | Tax Paid | Tax Assessment Tax Assessment Total Assessment is a certain percentage of the fair market value that is determined by local assessors to be the total taxable value of land and additions on the property. | Land | Improvement |
|---|---|---|---|---|
| 2024 | $3,513 | $316,800 | $85,200 | $231,600 |
| 2023 | $3,379 | $304,500 | $0 | $0 |
| 2022 | $3,245 | $292,200 | $0 | $0 |
| 2021 | $6,495 | $279,900 | $85,200 | $194,700 |
| 2020 | $3,122 | $265,300 | $0 | $0 |
| 2019 | $2,953 | $250,700 | $0 | $0 |
| 2018 | $2,725 | $236,100 | $100,500 | $135,600 |
| 2017 | $2,721 | $236,100 | $0 | $0 |
| 2016 | -- | $232,700 | $0 | $0 |
| 2015 | $2,832 | $231,000 | $0 | $0 |
| 2014 | $2,832 | $231,000 | $0 | $0 |
Agents Affiliated with this Home
-
Daniel McGhee

Seller's Agent in 2024
Daniel McGhee
Homeowners Real Estate
(410) 652-6003
571 Total Sales
-
Michele Langhauser
M
Buyer's Agent in 2024
Michele Langhauser
Compass Home Group, LLC
(443) 250-7759
119 Total Sales
-
Gail Foster

Seller's Agent in 2020
Gail Foster
CENTURY 21 New Millennium
(443) 271-1864
191 Total Sales
-
Priscilla Forsythe
P
Buyer's Agent in 2020
Priscilla Forsythe
BCH Real Estate Specialist
(410) 937-7580
15 Total Sales
-
Dan Carson

Seller's Agent in 2017
Dan Carson
American Premier Realty, LLC
(443) 528-3984
183 Total Sales
-
Al Peteraf

Buyer's Agent in 2017
Al Peteraf
Integrity Real Estate
(443) 742-3352
135 Total Sales
Map
Source: Bright MLS
MLS Number: 1001701623
APN: 06-004040
- 2109 Foley Rd
- 103 Matte Ln
- 112 Bayland Dr Unit B
- 110 Hunter Ct
- 131 Remington Cir
- 309 Gadwall Ct
- 1837 Sion Hill Dr
- 920 Wakefield Dr
- 608 Jeremy Place
- 603 Jeremy Place
- 601 Jeremy Place
- 312 N Earlton Rd
- 1704 Scenic Manor Dr
- 305 Sunrise Ct
- 923 Woodhaven Ct
- 311 Sunrise Ct
- 904 Woodhaven Ct
- 337 Northlands Ct
- 200 Affirmed Dr
- 16 Yearling Dr Unit 14
