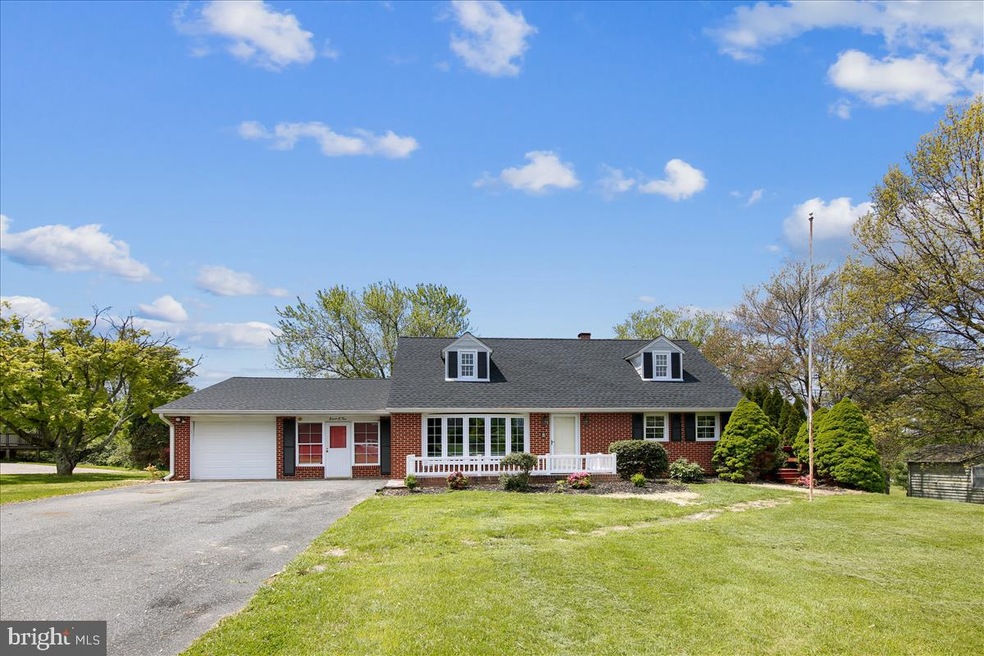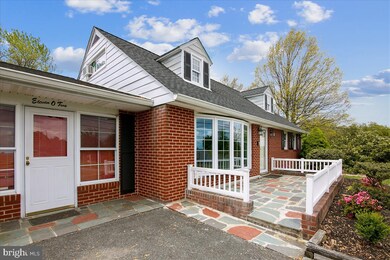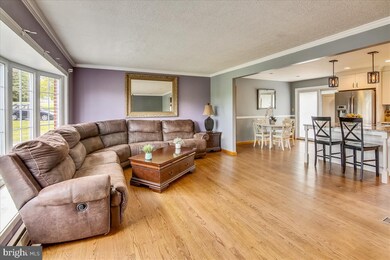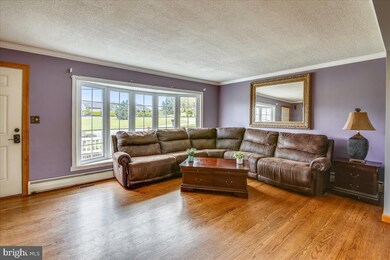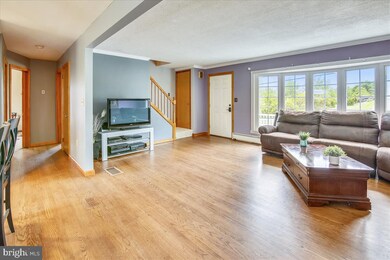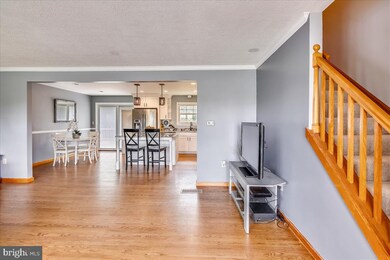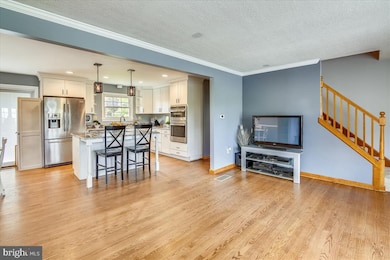
1102 Lapidum Rd Havre de Grace, MD 21078
Highlights
- Open Floorplan
- Wood Flooring
- Main Floor Bedroom
- Cape Cod Architecture
- Space For Rooms
- No HOA
About This Home
As of December 2024Beautifully Updated and Spacious Cape! Excellent Location, Large Fenced Lot and Quality Seller Upgrades Make This Home A Smart Purchase! Just Minutes From Rt 95 or Rt 40 for Travel North or South, This Beautiful Brick Cape Has The Most Popular Buyer Features. Seller Updates Include: Stunning Open Floor Plan Remodel (12/18) w/ Kitchen Updates That Include Granite Counters, Kitchen Island, Kitchen Cabinets, New Hardwood Flooring in Kitchen and Dining Area And Stainless Steel Appliances. (9/17) New Deck and Privacy Fence, (4/19) Complete Renovation of Upstairs Bath w/ Ceramic Tile and Flooring, New Shower/Tub and Fixtures, New Toilet, Vanity, Mirror, Lighting, Exhaust Fan, Closet, Walls , Door incl Frame and Pedestal . Installed New Plumbing and Insulation in Bathroom & Attic Upgraded All Electric in Bathroom and Heating/ Air Ducts Re-routed and Upgraded (5/19) New Architectural Roof 2/20 Complete Renovation Main Floor Bath, Fresh Paint and Carpet on Stairs. Run Don't Walk!
Home Details
Home Type
- Single Family
Est. Annual Taxes
- $2,953
Year Built
- Built in 1959
Lot Details
- 0.45 Acre Lot
- Back Yard Fenced
- Property is in very good condition
- Property is zoned R1
Parking
- 1 Car Attached Garage
- 4 Driveway Spaces
- Front Facing Garage
Home Design
- Cape Cod Architecture
- Brick Exterior Construction
- Architectural Shingle Roof
Interior Spaces
- 1,884 Sq Ft Home
- Property has 2 Levels
- Open Floorplan
- Ceiling Fan
- Living Room
- Combination Kitchen and Dining Room
- Utility Room
- Washer and Dryer Hookup
- Wood Flooring
Kitchen
- Eat-In Kitchen
- Built-In Oven
- Cooktop
- Built-In Microwave
- Dishwasher
- Stainless Steel Appliances
- Kitchen Island
- Upgraded Countertops
- Disposal
Bedrooms and Bathrooms
Unfinished Basement
- Basement Fills Entire Space Under The House
- Space For Rooms
Utilities
- Central Air
- Heating System Uses Oil
- Hot Water Baseboard Heater
- Well
- Oil Water Heater
- Septic Equal To The Number Of Bedrooms
- Septic Tank
- Community Sewer or Septic
Community Details
- No Home Owners Association
Listing and Financial Details
- Tax Lot 23
- Assessor Parcel Number 1306004040
Ownership History
Purchase Details
Home Financials for this Owner
Home Financials are based on the most recent Mortgage that was taken out on this home.Purchase Details
Home Financials for this Owner
Home Financials are based on the most recent Mortgage that was taken out on this home.Purchase Details
Home Financials for this Owner
Home Financials are based on the most recent Mortgage that was taken out on this home.Similar Homes in Havre de Grace, MD
Home Values in the Area
Average Home Value in this Area
Purchase History
| Date | Type | Sale Price | Title Company |
|---|---|---|---|
| Deed | $335,000 | Fidelity National Title | |
| Deed | $327,500 | Key Title Inc | |
| Deed | $259,000 | Key Title Inc |
Mortgage History
| Date | Status | Loan Amount | Loan Type |
|---|---|---|---|
| Open | $60,000 | New Conventional | |
| Previous Owner | $338,082 | VA | |
| Previous Owner | $335,032 | VA | |
| Previous Owner | $35,000 | Credit Line Revolving | |
| Previous Owner | $207,200 | New Conventional |
Property History
| Date | Event | Price | Change | Sq Ft Price |
|---|---|---|---|---|
| 12/04/2024 12/04/24 | Sold | $335,000 | -10.7% | $178 / Sq Ft |
| 10/11/2024 10/11/24 | Pending | -- | -- | -- |
| 10/08/2024 10/08/24 | Price Changed | $375,000 | -1.3% | $199 / Sq Ft |
| 09/22/2024 09/22/24 | For Sale | $380,000 | 0.0% | $202 / Sq Ft |
| 09/06/2024 09/06/24 | Off Market | $380,000 | -- | -- |
| 08/21/2024 08/21/24 | For Sale | $380,000 | 0.0% | $202 / Sq Ft |
| 08/19/2024 08/19/24 | Off Market | $380,000 | -- | -- |
| 08/08/2024 08/08/24 | Price Changed | $380,000 | -2.6% | $202 / Sq Ft |
| 05/28/2024 05/28/24 | Price Changed | $390,000 | -2.5% | $207 / Sq Ft |
| 05/07/2024 05/07/24 | Price Changed | $400,000 | -2.4% | $212 / Sq Ft |
| 05/03/2024 05/03/24 | Price Changed | $409,990 | 0.0% | $218 / Sq Ft |
| 05/03/2024 05/03/24 | For Sale | $410,000 | +25.2% | $218 / Sq Ft |
| 08/14/2020 08/14/20 | Sold | $327,500 | -1.8% | $174 / Sq Ft |
| 06/13/2020 06/13/20 | Pending | -- | -- | -- |
| 05/12/2020 05/12/20 | Price Changed | $333,416 | 0.0% | $177 / Sq Ft |
| 05/12/2020 05/12/20 | For Sale | $333,416 | +28.7% | $177 / Sq Ft |
| 08/30/2017 08/30/17 | Sold | $259,000 | -0.3% | $137 / Sq Ft |
| 07/07/2017 07/07/17 | Pending | -- | -- | -- |
| 06/25/2017 06/25/17 | Price Changed | $259,900 | -3.7% | $138 / Sq Ft |
| 06/05/2017 06/05/17 | Price Changed | $269,900 | -1.9% | $143 / Sq Ft |
| 05/12/2017 05/12/17 | For Sale | $275,000 | -- | $146 / Sq Ft |
Tax History Compared to Growth
Tax History
| Year | Tax Paid | Tax Assessment Tax Assessment Total Assessment is a certain percentage of the fair market value that is determined by local assessors to be the total taxable value of land and additions on the property. | Land | Improvement |
|---|---|---|---|---|
| 2024 | $3,513 | $316,800 | $85,200 | $231,600 |
| 2023 | $3,379 | $304,500 | $0 | $0 |
| 2022 | $3,245 | $292,200 | $0 | $0 |
| 2021 | $6,495 | $279,900 | $85,200 | $194,700 |
| 2020 | $3,122 | $265,300 | $0 | $0 |
| 2019 | $2,953 | $250,700 | $0 | $0 |
| 2018 | $2,725 | $236,100 | $100,500 | $135,600 |
| 2017 | $2,721 | $236,100 | $0 | $0 |
| 2016 | -- | $232,700 | $0 | $0 |
| 2015 | $2,832 | $231,000 | $0 | $0 |
| 2014 | $2,832 | $231,000 | $0 | $0 |
Agents Affiliated with this Home
-
Daniel McGhee

Seller's Agent in 2024
Daniel McGhee
Homeowners Real Estate
(410) 652-6003
571 Total Sales
-
Michele Langhauser
M
Buyer's Agent in 2024
Michele Langhauser
Compass Home Group, LLC
(443) 250-7759
119 Total Sales
-
Gail Foster

Seller's Agent in 2020
Gail Foster
CENTURY 21 New Millennium
(443) 271-1864
191 Total Sales
-
Priscilla Forsythe
P
Buyer's Agent in 2020
Priscilla Forsythe
BCH Real Estate Specialist
(410) 937-7580
15 Total Sales
-
Dan Carson

Seller's Agent in 2017
Dan Carson
American Premier Realty, LLC
(443) 528-3984
183 Total Sales
-
Al Peteraf

Buyer's Agent in 2017
Al Peteraf
Integrity Real Estate
(443) 742-3352
135 Total Sales
Map
Source: Bright MLS
MLS Number: MDHR246188
APN: 06-004040
- 2109 Foley Rd
- 103 Matte Ln
- 112 Bayland Dr Unit B
- 110 Hunter Ct
- 131 Remington Cir
- 309 Gadwall Ct
- 1837 Sion Hill Dr
- 920 Wakefield Dr
- 608 Jeremy Place
- 603 Jeremy Place
- 601 Jeremy Place
- 312 N Earlton Rd
- 1704 Scenic Manor Dr
- 305 Sunrise Ct
- 923 Woodhaven Ct
- 311 Sunrise Ct
- 904 Woodhaven Ct
- 337 Northlands Ct
- 200 Affirmed Dr
- 16 Yearling Dr Unit 14
