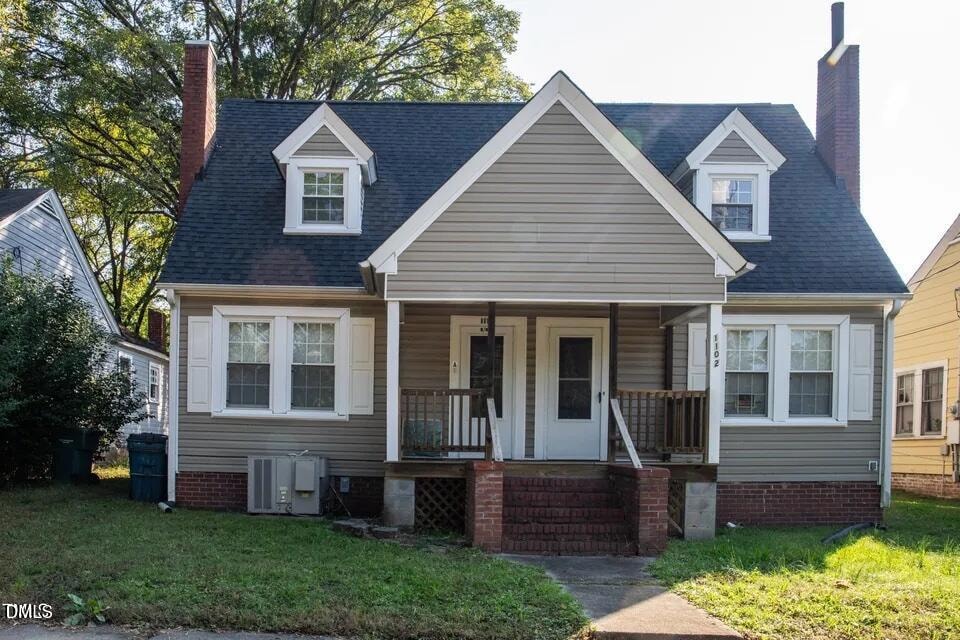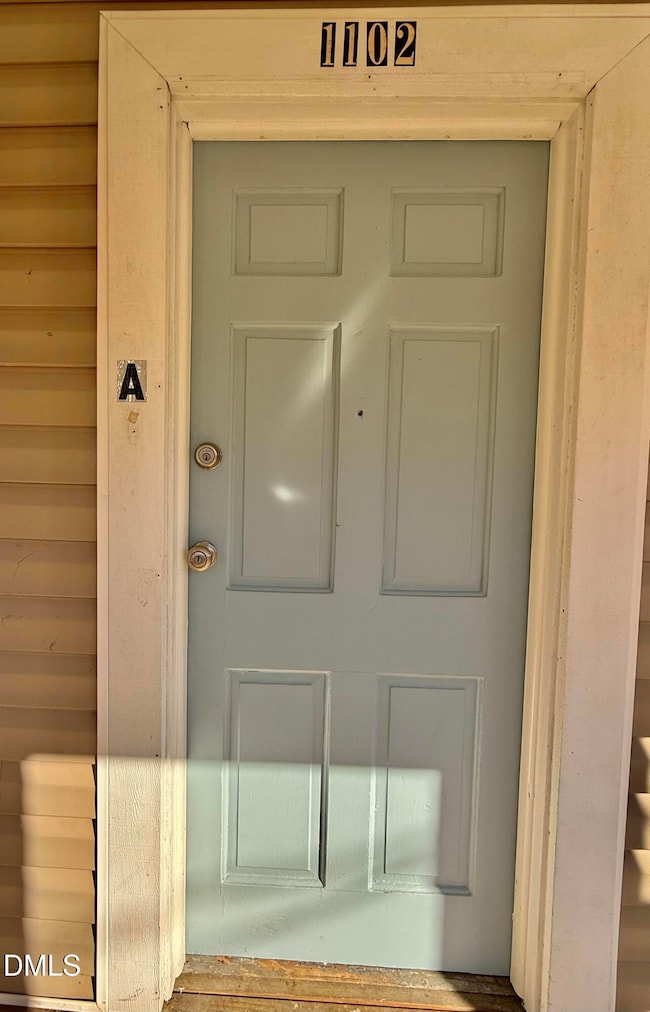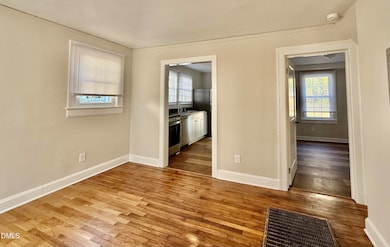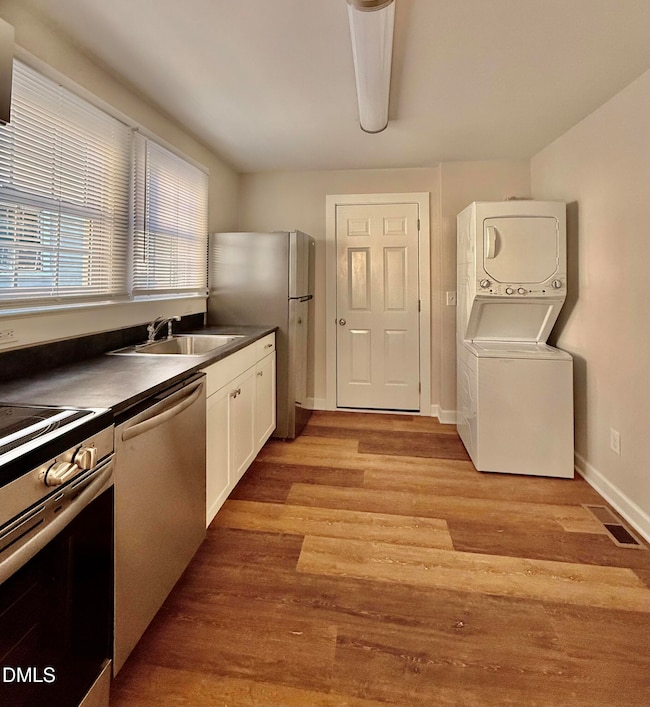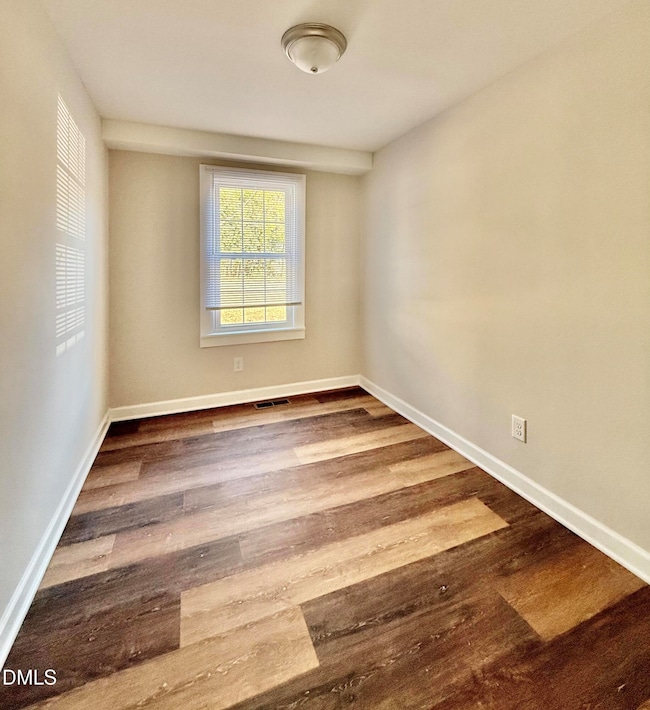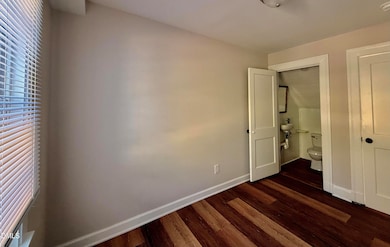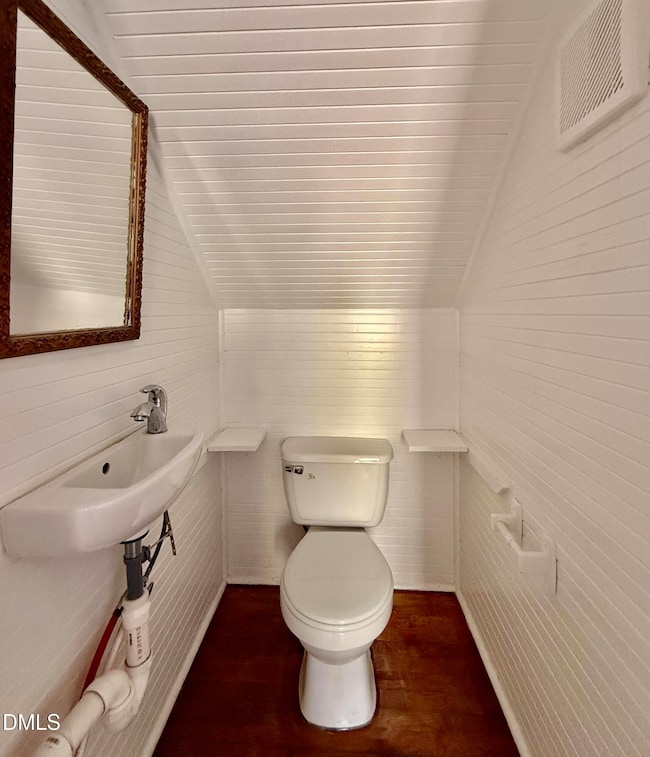1102 N Buchanan Blvd Unit A Durham, NC 27701
Trinity Park NeighborhoodHighlights
- The property is located in a historic district
- Main Floor Bedroom
- Front Porch
- Wood Flooring
- Stainless Steel Appliances
- Eat-In Kitchen
About This Home
Move-in special, sign a 12-month lease in November and receive your first month free!! AVAILABLE NOVEMBER 15, 2025. Fully renovated Trinity Park apartment (half a duplex) within 3 blocks of Duke's East Campus. Large living room features gleaming hardwoods and lots of windows and natural light, and a shared front porch. Fully renovated kitchen features new cabinets, countertops, stainless appliances, and a stack washer dryer. Main level bedroom with half bath is great for guests or a home office. Upstairs features a large primary bedroom and full bath. Off-street parking for 2 cars and plenty of on street parking for additional cars. Central heat and air conditioning. Residents pay the following utilities; electric, water, gas and internet. Lawn care, garbage & recycling service included in lease. The apartment is located in a no smoking property.
Property Details
Home Type
- Multi-Family
Year Built
- Built in 1940 | Remodeled
Lot Details
- 6,970 Sq Ft Lot
- 1 Common Wall
- West Facing Home
- Private Entrance
Interior Spaces
- 700 Sq Ft Home
- 2-Story Property
- Smooth Ceilings
- Living Room
- Basement
- Crawl Space
Kitchen
- Eat-In Kitchen
- Electric Range
- Microwave
- Dishwasher
- Stainless Steel Appliances
Flooring
- Wood
- Luxury Vinyl Tile
Bedrooms and Bathrooms
- 2 Bedrooms
- Main Floor Bedroom
- Walk-in Shower
Laundry
- Laundry in Kitchen
- Stacked Washer and Dryer
Home Security
- Carbon Monoxide Detectors
- Fire and Smoke Detector
Parking
- 2 Parking Spaces
- Gravel Driveway
- On-Street Parking
- 2 Open Parking Spaces
- Off-Street Parking
Schools
- E K Powe Elementary School
- Brogden Middle School
- Riverside High School
Utilities
- Forced Air Heating and Cooling System
- Heating System Uses Gas
- Heating System Uses Natural Gas
- Natural Gas Connected
- High Speed Internet
- Phone Available
- Cable TV Available
Additional Features
- Front Porch
- The property is located in a historic district
Community Details
- Trinity Park Subdivision
Listing and Financial Details
- Security Deposit $1,675
- Property Available on 11/15/25
- Tenant pays for all utilities, cable TV, electricity, gas, hot water, insurance, sewer, water, air and water filters
- The owner pays for exterior maintenance, taxes
- 12 Month Lease Term
- $75 Application Fee
Map
Source: Doorify MLS
MLS Number: 10132020
- 1017 N Buchanan Blvd Unit A
- 1306 W Knox St
- 1005 W Club Blvd
- 1406 W Club Blvd Unit A&B
- 1023 Berkeley St
- 919 Sedgefield St
- 1407 N Duke St
- 1008 Clarendon St
- 821 Onslow St
- 909 N Gregson St
- 711 W Club Blvd
- 1508 W Markham Ave
- 1409 Sedgefield St
- 1109 N Duke St
- 1516 W Markham Ave
- 1417 Ruffin St
- 808 W Knox St
- 1100 Iredell St
- 1300 Broad St Unit A
- 1300 Ruffin St
- 1102 N Buchanan Blvd Unit B
- 1013 N Buchanan Blvd Unit B
- 1012 Berkeley St
- 1201 Berkeley St
- 1407 Sedgefield St
- 824 Greene St
- 803-811 Demerius St
- 1001 Ruby St
- 1309 Hudson Ave Unit A16
- 1906 Guess Rd
- 1309 Hudson Ave
- 1113 9th St
- 810 9th St
- 1613 Dexter St Unit 1
- 1302 Hudson Ave
- 703 W Markham Ave
- 1108 Rand St Unit C
- 1306 Leon St
- 1900 Sunset Ave
- 1817 Hillcrest Dr
