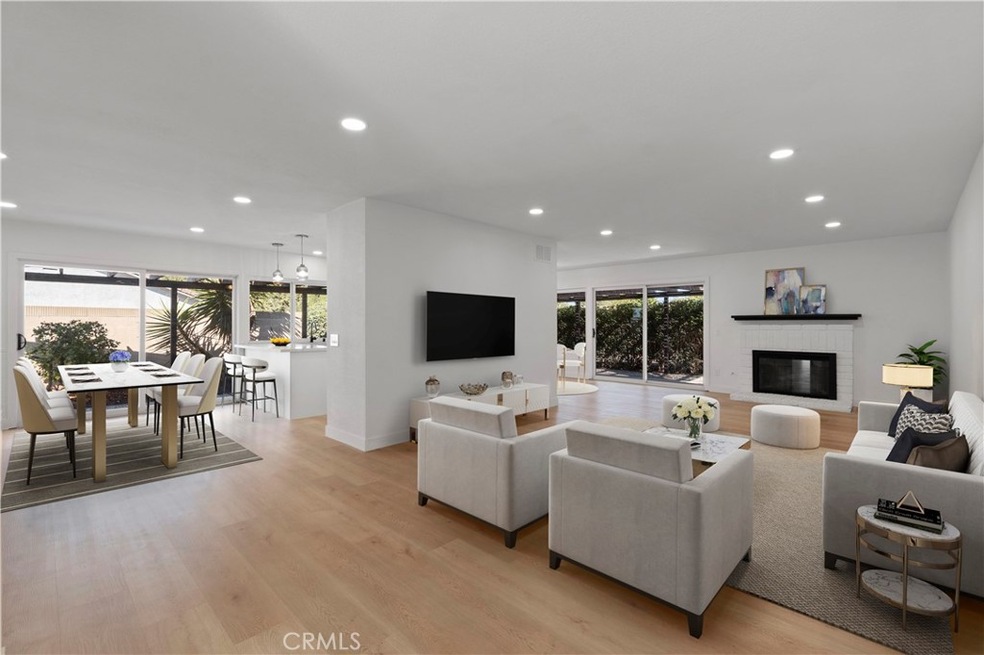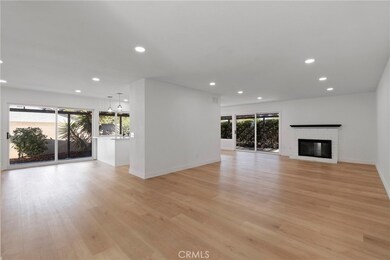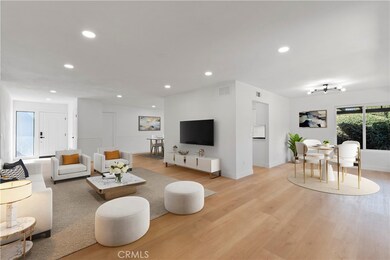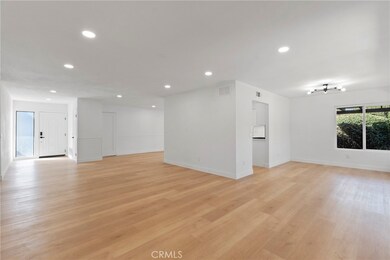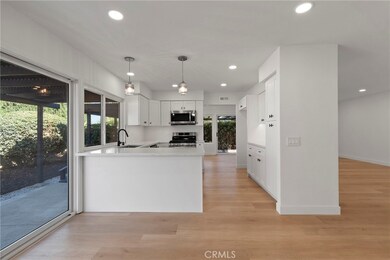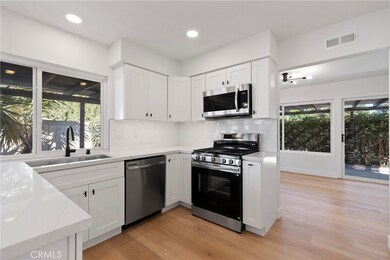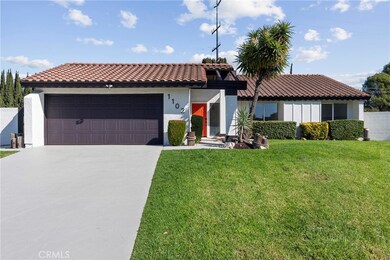
1102 Zircon St Corona, CA 92882
Central Corona NeighborhoodHighlights
- Primary Bedroom Suite
- Main Floor Bedroom
- Great Room
- Mountain View
- Corner Lot
- 5-minute walk to Lincoln Park
About This Home
As of January 2025This stunning, turn key, fully renovated 4-bedroom, 2-bathroom retreat offers a 11,326 sq ft lot with 1,870 sq ft of open, modern living space, complete with new flooring, a sleek kitchen, refreshed bathrooms, and fresh paint inside and out. Roof, Furnace, water heater, A/C have all been updated and meticulously serviced. The house has a complete Smart home package, with a ring home doorbell, Nest thermostat, Smart Code lock front door, along with an App operated garage door opener! Situated on over a quarter-acre, elevated lot, this property combines privacy with convenience, located near Corona High School, the 91 & 15 freeways, shopping, and a park.
The expansive backyard offers breathtaking mountain views by day and city lights by night—a perfect blank canvas for an ADU, pool, outdoor entertainment area, or garden oasis. This is a unique opportunity for stylish living in a prime location with room to grow. Don’t miss out—contact us to make this home yours today!
Last Agent to Sell the Property
Kase Real Estate Brokerage Phone: 949-734-0103 License #02176754 Listed on: 09/21/2024

Home Details
Home Type
- Single Family
Est. Annual Taxes
- $1,172
Year Built
- Built in 1976
Lot Details
- 0.26 Acre Lot
- Cul-De-Sac
- Landscaped
- Corner Lot
- Paved or Partially Paved Lot
- Front Yard Sprinklers
- Private Yard
- Density is up to 1 Unit/Acre
- Property is zoned R172
Parking
- 2 Car Attached Garage
Property Views
- Mountain
- Neighborhood
Interior Spaces
- 1,870 Sq Ft Home
- 1-Story Property
- Gas Fireplace
- Formal Entry
- Family Room with Fireplace
- Great Room
- Living Room
Bedrooms and Bathrooms
- 4 Main Level Bedrooms
- Primary Bedroom Suite
- Walk-In Closet
- 2 Full Bathrooms
Laundry
- Laundry Room
- Laundry in Garage
- Gas Dryer Hookup
Additional Features
- Exterior Lighting
- Central Heating and Cooling System
Community Details
- No Home Owners Association
Listing and Financial Details
- Tax Lot 38
- Tax Tract Number 4582
- Assessor Parcel Number 110301009
- $64 per year additional tax assessments
Ownership History
Purchase Details
Home Financials for this Owner
Home Financials are based on the most recent Mortgage that was taken out on this home.Purchase Details
Home Financials for this Owner
Home Financials are based on the most recent Mortgage that was taken out on this home.Purchase Details
Home Financials for this Owner
Home Financials are based on the most recent Mortgage that was taken out on this home.Purchase Details
Purchase Details
Similar Homes in Corona, CA
Home Values in the Area
Average Home Value in this Area
Purchase History
| Date | Type | Sale Price | Title Company |
|---|---|---|---|
| Grant Deed | $817,500 | Chicago Title | |
| Quit Claim Deed | -- | Lawyers Title | |
| Grant Deed | $721,000 | Lawyers Title | |
| Interfamily Deed Transfer | -- | -- | |
| Grant Deed | -- | -- |
Mortgage History
| Date | Status | Loan Amount | Loan Type |
|---|---|---|---|
| Previous Owner | $567,000 | New Conventional |
Property History
| Date | Event | Price | Change | Sq Ft Price |
|---|---|---|---|---|
| 01/27/2025 01/27/25 | Sold | $817,500 | 0.0% | $437 / Sq Ft |
| 01/05/2025 01/05/25 | Pending | -- | -- | -- |
| 12/24/2024 12/24/24 | Off Market | $817,500 | -- | -- |
| 11/13/2024 11/13/24 | Price Changed | $818,888 | -4.8% | $438 / Sq Ft |
| 11/12/2024 11/12/24 | Price Changed | $859,999 | 0.0% | $460 / Sq Ft |
| 11/12/2024 11/12/24 | Price Changed | $860,000 | -1.0% | $460 / Sq Ft |
| 11/10/2024 11/10/24 | Price Changed | $868,999 | -1.1% | $465 / Sq Ft |
| 10/25/2024 10/25/24 | Price Changed | $878,999 | -0.1% | $470 / Sq Ft |
| 09/21/2024 09/21/24 | For Sale | $880,000 | +22.1% | $471 / Sq Ft |
| 07/25/2024 07/25/24 | Sold | $721,000 | +4.5% | $386 / Sq Ft |
| 06/07/2024 06/07/24 | Pending | -- | -- | -- |
| 05/18/2024 05/18/24 | For Sale | $690,000 | -- | $369 / Sq Ft |
Tax History Compared to Growth
Tax History
| Year | Tax Paid | Tax Assessment Tax Assessment Total Assessment is a certain percentage of the fair market value that is determined by local assessors to be the total taxable value of land and additions on the property. | Land | Improvement |
|---|---|---|---|---|
| 2025 | $1,172 | $735,419 | $220,627 | $514,792 |
| 2023 | $1,172 | $104,766 | $27,127 | $77,639 |
| 2022 | $1,133 | $102,713 | $26,596 | $76,117 |
| 2021 | $1,109 | $100,700 | $26,075 | $74,625 |
| 2020 | $1,096 | $99,668 | $25,808 | $73,860 |
| 2019 | $1,071 | $97,714 | $25,302 | $72,412 |
| 2018 | $1,046 | $95,799 | $24,807 | $70,992 |
| 2017 | $1,020 | $93,921 | $24,321 | $69,600 |
| 2016 | $1,009 | $92,081 | $23,845 | $68,236 |
| 2015 | $987 | $90,700 | $23,488 | $67,212 |
| 2014 | $952 | $88,926 | $23,029 | $65,897 |
Agents Affiliated with this Home
-
Austin Smith

Seller's Agent in 2025
Austin Smith
Kase Real Estate
(949) 734-0103
2 in this area
5 Total Sales
-
Nina Hanna

Buyer's Agent in 2025
Nina Hanna
Versailles Property
(949) 732-0603
1 in this area
31 Total Sales
-
Blair Golden

Seller's Agent in 2024
Blair Golden
Compass
(619) 807-7139
1 in this area
30 Total Sales
Map
Source: California Regional Multiple Listing Service (CRMLS)
MLS Number: OC24193409
APN: 110-301-009
- 1407 Opal St
- 1080 Alta Loma Dr
- 951 W Olive St
- 1251 Mayfair Dr
- 927 Alta Loma Dr
- 1142 Daisy Cir
- 1053 Border Ave
- 1078 Border Ave
- 1348 Sandia St
- 1068 Border Ave
- 1186 Oakland Square
- 946 W 9th St
- 991 Norwich Way
- 1270 W 9th St
- 901 Norwich Way
- 1387 Orangewood Square
- 1383 Thornwood Square
- 1131 S Vicentia Ave
- 1194 Cambridge Square
- 1353 Shadowglen Way
