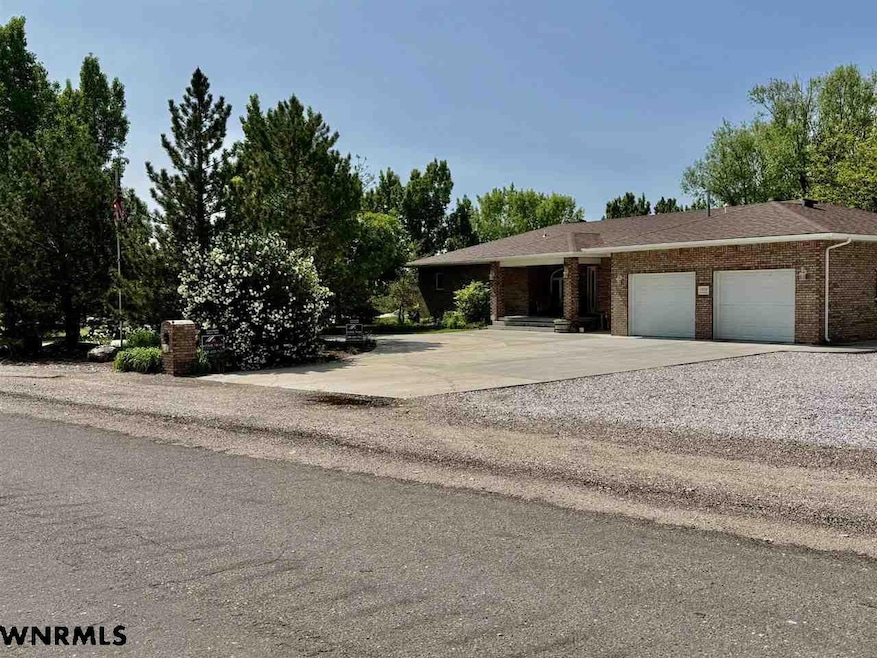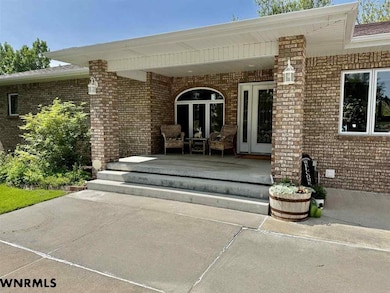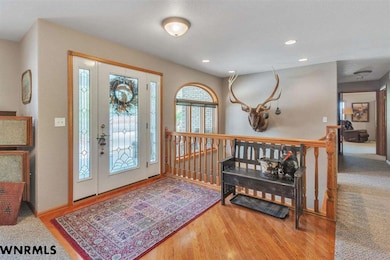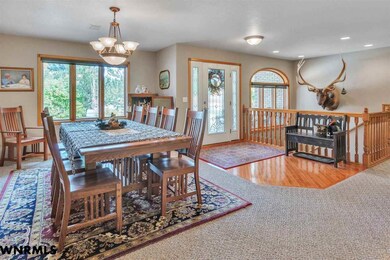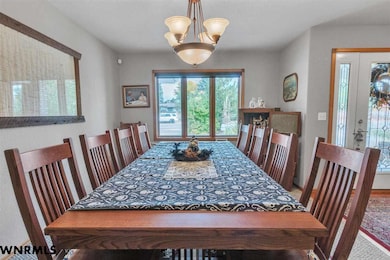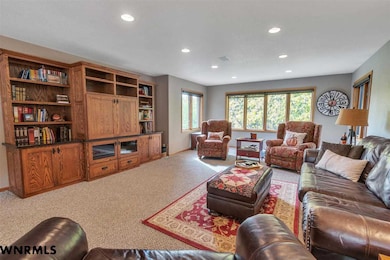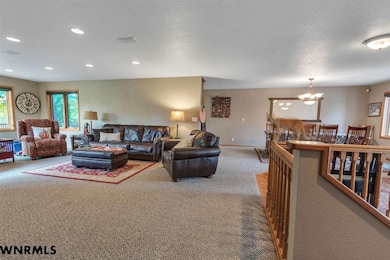110210 Thunder Rd Scottsbluff, NE 69361
Estimated payment $5,363/month
About This Lot
Brick custom built home is a master piece on a totally unique acreage close to town. Tranquility at it's best ---the moment you turn into the circular drive you are greeted by lovely mature trees and landscaping, covered entry leads you into the open style brick home. Fabulous windows allow the outdoors in---spacious open great room with built ins, separate dining room, Custom country style kitchen, wood flooring, with solid surface counter top, center island, upgraded stainless appliance, huge walk in pantry, plus a fabulous breakfast eating area with bay window overlooking deck, masterfully beautify yard and the Pond. Huge laundry/hobby room, The Master bedroom has so much space, walk in closet, a 5 piece tiled bathroom. Appealing open wood railed steps to the walk out basement. family room with space for a pool table, wet bar area, TV space, plus another bay window--perfect for a game table. Office plus 2 bedrooms with walk in closets available--organized and spacious storage room. Walk out to private patio areas, an enclosed climate controlled hot tub and plant room The garden of Eden is out the back door.- brick retaining walls, lawn elevation, patio areas, plus the raised deck allows you to enjoy the 5 Acres with approximate a 1/2 acre pond--8' deep in center, with 4 aerators, generously stocked with large mouth bass, croppie, blue gill, catfish -- new liner installed by seller. pasture area behind the pond. 3 yard hydrants, working windmill. A 50 x 36 shop, insulated, mini split system for heated w/central air, a 9x8 and a 10x9 overhead doors-- A loft area for extra storage. attached is a 28 x 11 work out room (could have many purposes) a 36 x 18 camper storage building with electricity running to it, garden/storage shed and a beautiful gazebo overlooking pond for entertaining or relaxation. Even a True TREE house. So many extras, Energy efficient home fully insulated plus a foil/foam barrier over insulation. A 10 year old variable compacity furnace and 2 stage central air and air purifier. Concrete and rock well designed to keep the property looking well maintained and user friendly. Seller does not want to give up possession until January 15th 2025
Map
Property Details
Property Type
Land
Est. Annual Taxes
$7,860
Year Built
2001
Lot Details
0
Listing Details
- Class: RESIDENTIAL
- Type: ACREAGE
- Style: Ranch
- Age: 16-25
- Estimated Above Ground Sq Ft: 2215
- Sq Ft Above Ground: 2001-2300
- Special Features: None
- Property Sub Type: LotsLands
Interior Features
- Bedrooms: Four
- Kitchen: Electric Range, Garbage Disposa, Refrigerator, Microwave, Pantry
- Laundry: Main, Off Kitchen
- Estimated Basement Sq Ft: 2215
- Estimated Garden Level Sq Ft: .
- Estimated Main Sq Ft: 2215
- Estimated Upper Sq Ft: .
- Has Basement: Full, Walk-Out
- Basement YN: Yes
- Basement Bathrooms: 1
- Bathrooms Main: 2
- Bedroom Basement: 2
- Main Bedroom: 2
- Total Bathrooms: Five
Exterior Features
- Construction: Brick
- Exterior Feature: Storage Shed, Deck
- Roof: Asphalt
Garage/Parking
- Garage Capacity: Five Or More
- Garage Type: Other
Utilities
- Heating Cooling: Gas Forc Air, Central Air
- Utilities: Natural Gas, Septic Tank, Well
Lot Info
- Landscaping: Auto Und Sprnk
- Lot Size: 5 acres
- Number Of Acres: 5
- Parcel #: 010338926
Building Info
- Year Built: 2001
Tax Info
- Taxes: 7860.38
- Tax Year: 2024
Home Values in the Area
Average Home Value in this Area
Tax History
| Year | Tax Paid | Tax Assessment Tax Assessment Total Assessment is a certain percentage of the fair market value that is determined by local assessors to be the total taxable value of land and additions on the property. | Land | Improvement |
|---|---|---|---|---|
| 2024 | $7,860 | $719,015 | $35,640 | $683,375 |
| 2023 | $10,825 | $585,443 | $22,775 | $562,668 |
| 2022 | $10,825 | $585,443 | $22,775 | $562,668 |
| 2021 | $10,367 | $551,588 | $22,784 | $528,804 |
| 2020 | $9,604 | $507,609 | $22,784 | $484,825 |
| 2019 | $8,552 | $452,681 | $22,605 | $430,076 |
| 2018 | $8,220 | $432,201 | $22,605 | $409,596 |
| 2017 | $7,826 | $410,013 | $22,605 | $387,408 |
| 2016 | $7,631 | $399,242 | $22,605 | $376,637 |
| 2015 | $7,359 | $388,167 | $22,500 | $365,667 |
| 2014 | $6,243 | $354,364 | $21,939 | $332,425 |
| 2012 | -- | $343,931 | $21,189 | $322,742 |
Property History
| Date | Event | Price | Change | Sq Ft Price |
|---|---|---|---|---|
| 07/15/2025 07/15/25 | For Sale | $850,000 | -- | $384 / Sq Ft |
Mortgage History
| Date | Status | Loan Amount | Loan Type |
|---|---|---|---|
| Closed | $175,000 | New Conventional |
Source: Western Nebraska Board of REALTORS®
MLS Number: 26561
APN: 010338926
- 250439 Highland Rd
- 240540 Highland Rd
- 240510 Highland Rd
- 240336 Highland Rd
- 90610 Enterprise Dr
- 3210 E 28th St
- 3201 E 28th St
- 1909 E 27th St
- 1510 16th Ave
- 120050 County Road 28
- 1615 15th Ave
- 1624 15th Ave
- 1925 E 32nd St
- 120034 Weinreis Dr
- 1813 E 32nd St
- 1809 E 32nd St
- 60260 Nebraska 71
- 1523 Idlewylde Dr
- 3327 Lilac Dr
- TBD E 27th St
