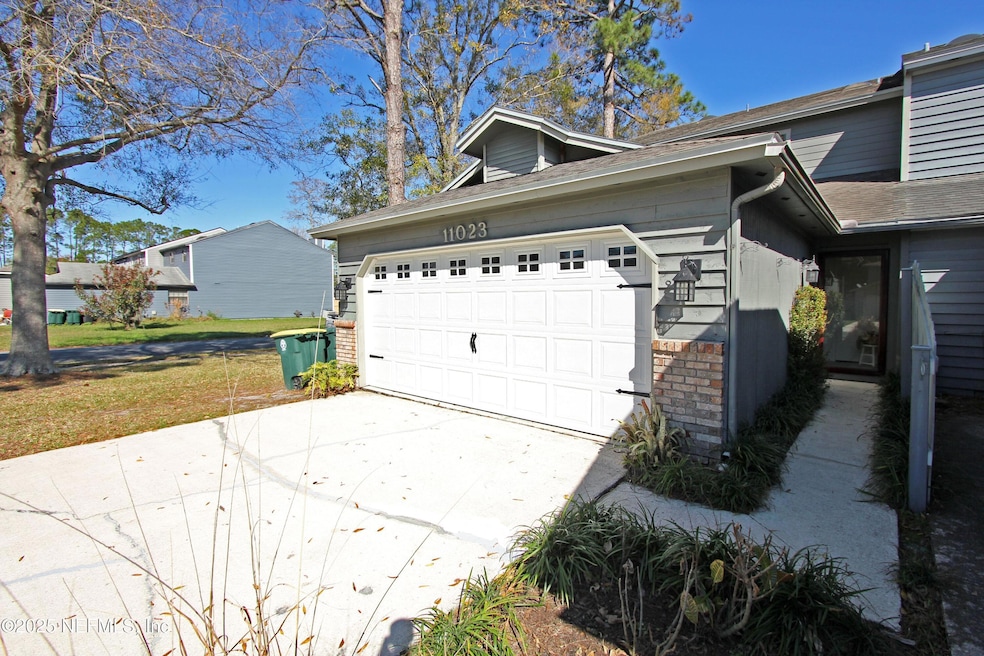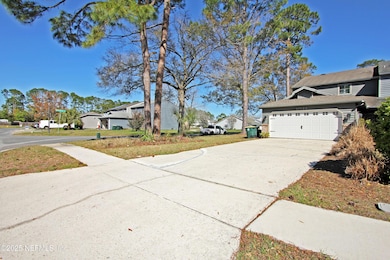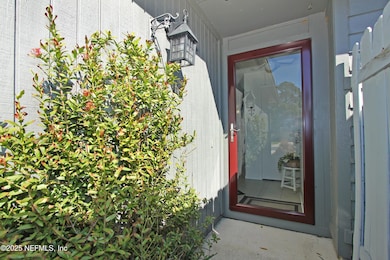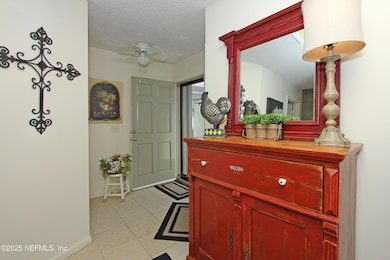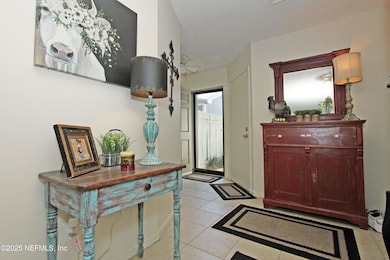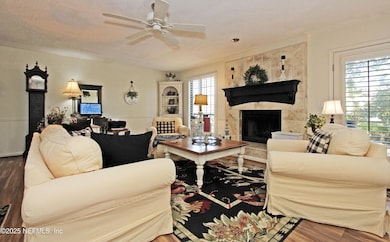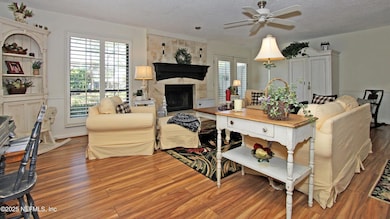
11023 Peppermill Ln Jacksonville, FL 32257
Mandarin North NeighborhoodHighlights
- Home fronts a pond
- Pond View
- Traditional Architecture
- Mandarin High School Rated A-
- Deck
- Corner Lot
About This Home
As of July 2025Beautiful well maintained 2 bedroom 2 1/2 bath in the heart of Mandarin w/ 2 car garage New door in 2024 and no HOA or CDD and updated siding This waterfront home offers upgraded appliances , Beautiful flooring,Plantation shutters,Upgraded appliances and island in kitchen with extra cabinets all in excellent condition. Updated Fireplace, Bathrooms have nice touches and the bedrooms they are large easy to have an office set up or sitting area in either one, not to mention the nice walk in closets. The back yard offers two decks(one freshly stained) to enjoy watching nature, your morning coffee watching the sun rise on the pond. Nice lot easy to fence. You won't want to miss this one. Roof 8.5 years old & No Carpet.The left side and back & upper story have cementitious siding, wood siding is at front Garage and entry wood siding . Location is convenient to hwy shopping dining and entertainment very desirable area. Updated fireplace added front entry glass door and more.
Last Agent to Sell the Property
WATSON REALTY CORP License #3187141 Listed on: 03/21/2025

Townhouse Details
Home Type
- Townhome
Est. Annual Taxes
- $1,971
Year Built
- Built in 1985 | Remodeled
Lot Details
- Home fronts a pond
- West Facing Home
Parking
- 2 Car Attached Garage
Home Design
- Traditional Architecture
- Shingle Roof
- Wood Siding
Interior Spaces
- 1,880 Sq Ft Home
- 2-Story Property
- Ceiling Fan
- Wood Burning Fireplace
- Entrance Foyer
- Pond Views
Kitchen
- Eat-In Kitchen
- Electric Range
- Microwave
- Dishwasher
- Kitchen Island
Flooring
- Laminate
- Tile
Bedrooms and Bathrooms
- 2 Bedrooms
- Bathtub and Shower Combination in Primary Bathroom
Laundry
- Laundry on lower level
- Washer and Electric Dryer Hookup
Outdoor Features
- Deck
Schools
- Mandarin Middle School
- Mandarin High School
Utilities
- Central Heating and Cooling System
- 200+ Amp Service
- Electric Water Heater
Community Details
- No Home Owners Association
- Peppermill Subdivision
Listing and Financial Details
- Assessor Parcel Number 1564210696
Ownership History
Purchase Details
Home Financials for this Owner
Home Financials are based on the most recent Mortgage that was taken out on this home.Purchase Details
Purchase Details
Purchase Details
Home Financials for this Owner
Home Financials are based on the most recent Mortgage that was taken out on this home.Purchase Details
Home Financials for this Owner
Home Financials are based on the most recent Mortgage that was taken out on this home.Purchase Details
Home Financials for this Owner
Home Financials are based on the most recent Mortgage that was taken out on this home.Similar Homes in Jacksonville, FL
Home Values in the Area
Average Home Value in this Area
Purchase History
| Date | Type | Sale Price | Title Company |
|---|---|---|---|
| Warranty Deed | $300,000 | None Listed On Document | |
| Warranty Deed | $300,000 | None Listed On Document | |
| Warranty Deed | -- | None Listed On Document | |
| Warranty Deed | $100 | None Listed On Document | |
| Warranty Deed | $150,000 | Attorney | |
| Personal Reps Deed | $84,000 | Attorney | |
| Warranty Deed | $84,000 | Attorney |
Mortgage History
| Date | Status | Loan Amount | Loan Type |
|---|---|---|---|
| Open | $10,000 | No Value Available | |
| Closed | $10,000 | No Value Available | |
| Open | $294,566 | FHA | |
| Closed | $294,566 | FHA | |
| Previous Owner | $60,000 | Credit Line Revolving | |
| Previous Owner | $160,000 | New Conventional | |
| Previous Owner | $7,500 | Stand Alone Second | |
| Previous Owner | $145,500 | New Conventional | |
| Previous Owner | $81,870 | FHA | |
| Previous Owner | $31,000 | Credit Line Revolving |
Property History
| Date | Event | Price | Change | Sq Ft Price |
|---|---|---|---|---|
| 07/07/2025 07/07/25 | Sold | $300,000 | 0.0% | $160 / Sq Ft |
| 05/10/2025 05/10/25 | Pending | -- | -- | -- |
| 04/11/2025 04/11/25 | Price Changed | $300,000 | -3.2% | $160 / Sq Ft |
| 04/05/2025 04/05/25 | Price Changed | $310,000 | -1.6% | $165 / Sq Ft |
| 03/21/2025 03/21/25 | For Sale | $315,000 | +275.0% | $168 / Sq Ft |
| 12/16/2023 12/16/23 | Off Market | $84,000 | -- | -- |
| 05/18/2012 05/18/12 | Sold | $84,000 | -14.7% | $45 / Sq Ft |
| 04/02/2012 04/02/12 | Pending | -- | -- | -- |
| 12/14/2011 12/14/11 | For Sale | $98,500 | -- | $52 / Sq Ft |
Tax History Compared to Growth
Tax History
| Year | Tax Paid | Tax Assessment Tax Assessment Total Assessment is a certain percentage of the fair market value that is determined by local assessors to be the total taxable value of land and additions on the property. | Land | Improvement |
|---|---|---|---|---|
| 2025 | $1,971 | $150,564 | -- | -- |
| 2024 | $1,971 | $146,321 | -- | -- |
| 2023 | $1,995 | $142,060 | $0 | $0 |
| 2022 | $1,816 | $137,923 | $0 | $0 |
| 2021 | $1,795 | $133,906 | $0 | $0 |
| 2020 | $1,774 | $132,058 | $22,000 | $110,058 |
| 2019 | $2,219 | $122,137 | $17,500 | $104,637 |
| 2018 | $2,046 | $110,278 | $17,500 | $92,778 |
| 2017 | $1,836 | $90,755 | $9,400 | $81,355 |
| 2016 | $1,796 | $86,984 | $0 | $0 |
| 2015 | $887 | $77,962 | $0 | $0 |
| 2014 | $886 | $77,344 | $0 | $0 |
Agents Affiliated with this Home
-
MARY ESPLING-GONZALEZ
M
Seller's Agent in 2025
MARY ESPLING-GONZALEZ
WATSON REALTY CORP
(904) 238-2663
3 in this area
60 Total Sales
-
VALERIA ESQUIVEL REYES
V
Buyer's Agent in 2025
VALERIA ESQUIVEL REYES
IRON VALLEY REAL ESTATE NORTH FLORIDA
(352) 406-0830
1 in this area
7 Total Sales
-
Juliette Vaughn

Seller's Agent in 2012
Juliette Vaughn
WATSON REALTY CORP
(904) 993-3618
56 Total Sales
-
L
Buyer's Agent in 2012
LINDA SMITH
ATLANTIC SHORES REALTY OF JACKSONVILLE LLC
Map
Source: realMLS (Northeast Florida Multiple Listing Service)
MLS Number: 2076974
APN: 156421-0696
- 10977 Peppermill Ln
- 10874 Cabbage Pond Ct
- 11016 Mill Pond Ct
- 10879 Cabbage Pond Ct
- 4580 Wandering Oaks Ct
- 10834 Crosstie Rd W
- 4645 Ridge Walk Ln
- 4341 Pathwood Way
- 4530 Crosstie Rd N
- 11217 Windtree Dr E
- 11218 Shady Glen Dr
- 4533 Wandering Oaks Dr S
- 11214 Bentley Trace Ln E
- 10786 John Randolph Dr
- 10761 John Randolph Dr
- 11019 Crumpet Ct
- 11236 Stoney Point Ln W
- 11239 Bentley Trace Ln E
- 11213 Cloverhill Cir W
- 11061 Frisco Ln
