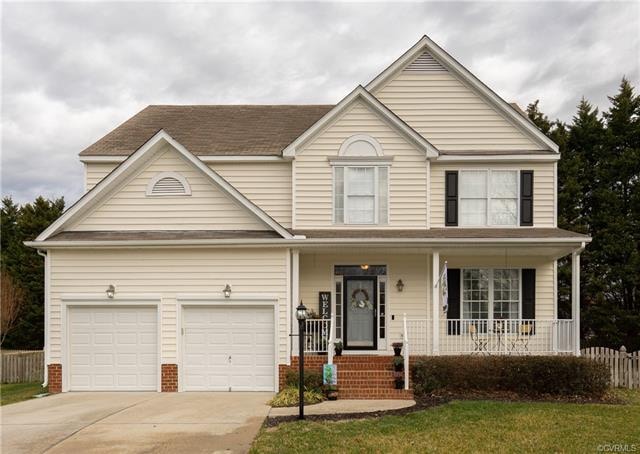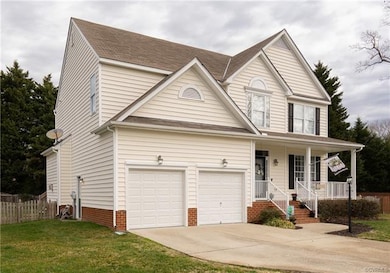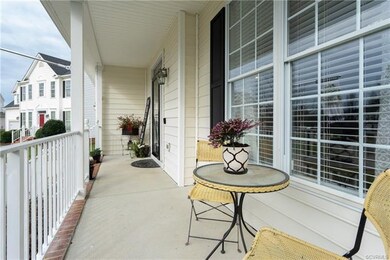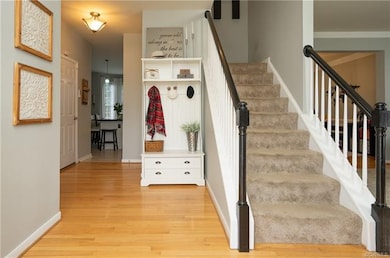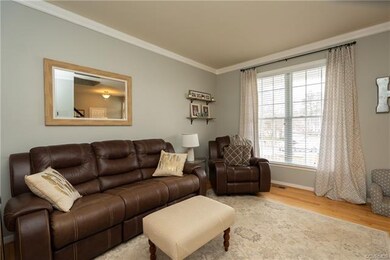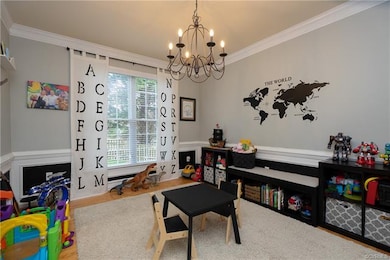
11026 Seward Way Mechanicsville, VA 23116
Atlee NeighborhoodEstimated Value: $510,000 - $568,000
Highlights
- Fitness Center
- In Ground Pool
- Deck
- Kersey Creek Elementary School Rated A-
- Clubhouse
- Wood Flooring
About This Home
As of March 2020Beautiful 4-Bedroom Home on a Fenced-In, Culdesac Lot in the Heart of Hanover! The Kitchen Offers Massive Amounts of Cabinet Storage & Counter Space - The Enormous Island is Perfect for All of Your Cooking & Entertaining Needs (Plus, the Refrigerator, Washer and Dryer - Only 3 Years Old-Convey!) Under-Cabinet Lighting, New Microwave, and Granite Countertops, Newer Flooring and Open Concept Make This Kitchen a Dream. The Family Room Features Built-Ins and a Cozy Fireplace. The Dining Room (Which is Currently Being Used as an Adorable Playroom) Offers Crown & Picture Molding and Opens to the Living Room or Flex Space. On the Second Level, You'll Find a Laundry Room with Shelving, Full Bath with Double Vanity, Three Additional Spacious Rooms with Walk-In Closet and an En Suite Master Featuring New Floors and Windows in the Bathroom. Play In the Culdesac, Relax on the Back Porch or New Patio, or Enjoy All of the Neighborhood Amenities Just a Short 2-Minute Walk Away! *There is a Gate in the Backyard That Gives You Instant Access to the Pool, Playground, Sports Field & Newly Renovated, Beautiful Clubhouse!* Less Than 3 Miles to Award Winning Schools, Shopping, Dining and Interstate 95.
Last Agent to Sell the Property
Shaheen Ruth Martin & Fonville License #0225104831 Listed on: 02/03/2020

Home Details
Home Type
- Single Family
Est. Annual Taxes
- $2,625
Year Built
- Built in 2000
Lot Details
- 0.32 Acre Lot
- Cul-De-Sac
- Back Yard Fenced
- Sprinkler System
- Zoning described as R2
HOA Fees
- $71 Monthly HOA Fees
Parking
- 2 Car Attached Garage
- Driveway
Home Design
- Frame Construction
- Composition Roof
- Vinyl Siding
Interior Spaces
- 2,347 Sq Ft Home
- 2-Story Property
- Built-In Features
- Bookcases
- High Ceiling
- Gas Fireplace
- Bay Window
- Separate Formal Living Room
- Crawl Space
Kitchen
- Eat-In Kitchen
- Stove
- Induction Cooktop
- Microwave
- Dishwasher
- Kitchen Island
- Granite Countertops
Flooring
- Wood
- Partially Carpeted
- Vinyl
Bedrooms and Bathrooms
- 4 Bedrooms
- En-Suite Primary Bedroom
- Walk-In Closet
- Double Vanity
Laundry
- Dryer
- Washer
Pool
- In Ground Pool
- Fence Around Pool
Outdoor Features
- Deck
- Front Porch
Schools
- Kersey Creek Elementary School
- Chickahominy Middle School
- Atlee High School
Utilities
- Forced Air Heating and Cooling System
- Heating System Uses Natural Gas
- Gas Water Heater
Listing and Financial Details
- Tax Lot 11
- Assessor Parcel Number 7798-60-2549
Community Details
Overview
- Milestone Subdivision
Amenities
- Common Area
- Clubhouse
Recreation
- Tennis Courts
- Community Basketball Court
- Sport Court
- Community Playground
- Fitness Center
- Community Pool
Ownership History
Purchase Details
Home Financials for this Owner
Home Financials are based on the most recent Mortgage that was taken out on this home.Purchase Details
Home Financials for this Owner
Home Financials are based on the most recent Mortgage that was taken out on this home.Purchase Details
Home Financials for this Owner
Home Financials are based on the most recent Mortgage that was taken out on this home.Purchase Details
Home Financials for this Owner
Home Financials are based on the most recent Mortgage that was taken out on this home.Similar Homes in Mechanicsville, VA
Home Values in the Area
Average Home Value in this Area
Purchase History
| Date | Buyer | Sale Price | Title Company |
|---|---|---|---|
| Perego Andrew P | $353,000 | Title Resources Guaranty Co | |
| Herrman Daniel R | $309,950 | Attorney | |
| Allen Brian | $249,950 | -- | |
| Mccaskey Daniel W | $189,900 | -- |
Mortgage History
| Date | Status | Borrower | Loan Amount |
|---|---|---|---|
| Open | Perego Andrew P | $282,400 | |
| Previous Owner | Herrman Daniel R | $294,452 | |
| Previous Owner | Allen Brian S | $249,545 | |
| Previous Owner | Allen Brian S | $65,309 | |
| Previous Owner | Allen Brian | $256,900 | |
| Previous Owner | Mccaskey Daniel W | $151,900 |
Property History
| Date | Event | Price | Change | Sq Ft Price |
|---|---|---|---|---|
| 03/31/2020 03/31/20 | Sold | $353,000 | +0.9% | $150 / Sq Ft |
| 02/06/2020 02/06/20 | Pending | -- | -- | -- |
| 02/03/2020 02/03/20 | For Sale | $349,900 | +12.9% | $149 / Sq Ft |
| 03/17/2017 03/17/17 | Sold | $309,950 | 0.0% | $132 / Sq Ft |
| 02/09/2017 02/09/17 | Pending | -- | -- | -- |
| 02/06/2017 02/06/17 | For Sale | $309,950 | -- | $132 / Sq Ft |
Tax History Compared to Growth
Tax History
| Year | Tax Paid | Tax Assessment Tax Assessment Total Assessment is a certain percentage of the fair market value that is determined by local assessors to be the total taxable value of land and additions on the property. | Land | Improvement |
|---|---|---|---|---|
| 2024 | $3,527 | $429,700 | $105,000 | $324,700 |
| 2023 | $3,191 | $408,500 | $90,000 | $318,500 |
| 2022 | $2,908 | $353,900 | $90,000 | $263,900 |
| 2021 | $2,661 | $324,100 | $75,000 | $249,100 |
| 2020 | $2,657 | $324,100 | $75,000 | $249,100 |
| 2019 | $2,625 | $292,000 | $65,000 | $227,000 |
| 2018 | $2,625 | $324,100 | $75,000 | $249,100 |
| 2017 | $2,365 | $292,000 | $65,000 | $227,000 |
| 2016 | $2,365 | $292,000 | $65,000 | $227,000 |
| 2015 | $2,365 | $292,000 | $65,000 | $227,000 |
| 2014 | $2,365 | $292,000 | $65,000 | $227,000 |
Agents Affiliated with this Home
-
Dianne Stanley

Seller's Agent in 2020
Dianne Stanley
Shaheen Ruth Martin & Fonville
(804) 513-2832
12 in this area
129 Total Sales
-
Heather McMunn

Buyer's Agent in 2020
Heather McMunn
Long & Foster
(804) 484-9959
12 Total Sales
-
Blakely Smith

Seller's Agent in 2017
Blakely Smith
Hometown Realty
(804) 387-4300
6 in this area
225 Total Sales
-
Kim Atkinson

Buyer's Agent in 2017
Kim Atkinson
Shaheen Ruth Martin & Fonville
(804) 512-2481
17 in this area
125 Total Sales
Map
Source: Central Virginia Regional MLS
MLS Number: 2003352
APN: 7798-60-2549
- 11053 Milestone Dr
- 11017 Milestone Dr
- 10997 Ridgebrook Dr
- 9494 Indianfield Dr
- 9132 Fox Hill Race Ct
- 9200 Hunters Club Ct
- 9225 Countryside Ct
- 11178 Manor View Dr
- 9094 Newcastle Dr
- 9423 Stone Spring Dr
- 9555 Plateau Place
- 11292 Silverstone Dr
- 9531 Stone Spring Dr
- 10373 Morning Dew Ln
- 9200 - Lot 1 Sliding Hill Rd
- 10399 Rapidan Way
- 11183 Linderwood Dr
- 9184 Belle Farm Terrace
- 10486 Malboro Rd
- 9057 Cottleston Cir
- 11026 Seward Way
- 11025 Seward Way
- 11024 Seward Way
- 11023 Seward Way
- 9179 Breeders Cup Place
- 11019 Seward Way
- 9183 Breeders Cup Place
- 9342 Crossover Dr
- 9175 Breeders Cup Place
- 9185 Breeders Cup Place
- 9358 Crossover Dr
- 9187 Breeders Cup Place
- 9338 Crossover Dr
- 11012 Seward Way
- 9147 Polo Pony Ct
- 11057 Milestone Dr
- 9334 Crossover Dr
- 11013 Seward Way
- 11049 Milestone Dr
- 9145 Polo Pony Ct
