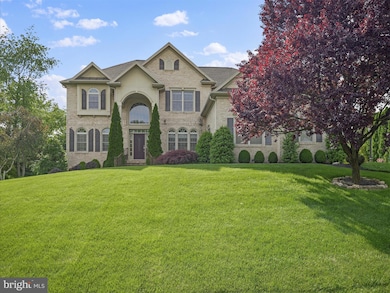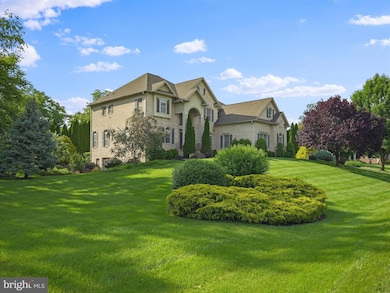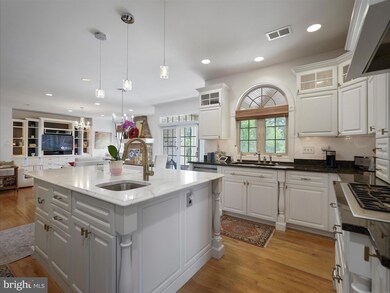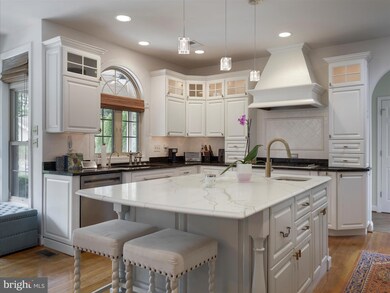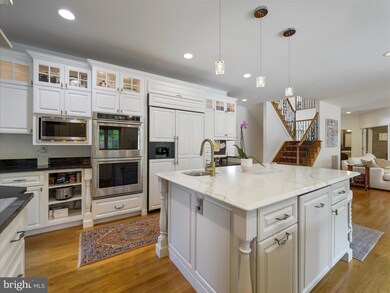
11028 Sani Ln Hagerstown, MD 21742
Robinwood NeighborhoodHighlights
- Second Kitchen
- Heated In Ground Pool
- Colonial Architecture
- Greenbrier Elementary School Rated A-
- Eat-In Gourmet Kitchen
- Secluded Lot
About This Home
As of July 2025Agents- ALL OFFERS NEED TO BE IN THE LISTING AGENT'S HANDS BY 4:00 pm ON WEDNESDAY, June 25th. This home has it all - 5 bedrooms, 5.5 baths; upon entering the front door you find a dual split stairway, and a beautiful chandelier with a motorized system, hardwood floors through-out the house; formal living room and dining room. Entertainer's kitchen with gas stove, double dishwashers, warming drawer, prep sink, & instant hot water. Contemporary designed light fixtures through-out home, family room off kitchen w/wall of built-ins for entertainment center; all bedrooms have their own walk in closets, & bathrooms; primary bath has tile heated floor; jetted tub, bidet, and walk-in shower w/seat. Bedroom level has a nice size laundry room there is also a laundry room in the in-law suite in the walk-out basement. Salt water heated pool with privacy & light features along with a brick pool house, extensive landscaping and lighting, wrought iron fenced back yard, hardscape with covered and uncovered patio spaces. 3 car garage w/epoxy flooring & shelving; driveway with paver lighting; lawn irrigation system; security system w/cameras; finished basement w/in law suite, bath, laundry, kitchen, entertainment center w/Sonos surround sound system with high end audiovisual and universal remote, extensive storage, and walk in closet. Home has 2 gas fireplaces; Epoxy flooring in garage. HVAC system replaced in the last 5 yrs. and washer and dryer.
Last Buyer's Agent
Non Member Member
Metropolitan Regional Information Systems, Inc.
Home Details
Home Type
- Single Family
Est. Annual Taxes
- $7,881
Year Built
- Built in 2003
Lot Details
- 0.69 Acre Lot
- Secluded Lot
- Interior Lot
- Back and Side Yard
- Property is zoned RT
HOA Fees
- $8 Monthly HOA Fees
Parking
- 3 Car Attached Garage
- Side Facing Garage
- Garage Door Opener
Home Design
- Colonial Architecture
- Brick Exterior Construction
- Permanent Foundation
Interior Spaces
- Property has 3 Levels
- Sound System
- Recessed Lighting
- 2 Fireplaces
- Fireplace With Glass Doors
- Brick Fireplace
- Gas Fireplace
- Mud Room
- Entrance Foyer
- Family Room Off Kitchen
- Living Room
- Formal Dining Room
- Den
- Wood Flooring
Kitchen
- Eat-In Gourmet Kitchen
- Second Kitchen
- Kitchen Island
Bedrooms and Bathrooms
- En-Suite Primary Bedroom
- In-Law or Guest Suite
- <<bathWSpaHydroMassageTubToken>>
Laundry
- Laundry Room
- Laundry on lower level
Partially Finished Basement
- Basement Fills Entire Space Under The House
- Connecting Stairway
- Basement with some natural light
Pool
- Heated In Ground Pool
- Saltwater Pool
- Poolside Lot
Outdoor Features
- Brick Porch or Patio
Schools
- Eastern Elementary School
- Boonsboro Middle School
- Boonsboro Sr High School
Utilities
- Forced Air Heating and Cooling System
- Electric Water Heater
Community Details
- Black Rock Estates Subdivision
Listing and Financial Details
- Tax Lot 11
- Assessor Parcel Number 2218034549
Ownership History
Purchase Details
Purchase Details
Home Financials for this Owner
Home Financials are based on the most recent Mortgage that was taken out on this home.Purchase Details
Purchase Details
Similar Homes in Hagerstown, MD
Home Values in the Area
Average Home Value in this Area
Purchase History
| Date | Type | Sale Price | Title Company |
|---|---|---|---|
| Interfamily Deed Transfer | -- | None Available | |
| Deed | $669,000 | Record Title & Abstract | |
| Deed | $95,000 | -- | |
| Deed | $61,900 | -- |
Mortgage History
| Date | Status | Loan Amount | Loan Type |
|---|---|---|---|
| Open | $118,200 | Credit Line Revolving | |
| Open | $417,000 | New Conventional | |
| Previous Owner | $648,500 | Stand Alone Refi Refinance Of Original Loan | |
| Closed | -- | No Value Available |
Property History
| Date | Event | Price | Change | Sq Ft Price |
|---|---|---|---|---|
| 07/11/2025 07/11/25 | Sold | $962,500 | -3.3% | $177 / Sq Ft |
| 06/25/2025 06/25/25 | Pending | -- | -- | -- |
| 06/01/2025 06/01/25 | For Sale | $995,000 | +48.7% | $183 / Sq Ft |
| 05/07/2014 05/07/14 | Sold | $669,000 | -4.3% | $160 / Sq Ft |
| 03/21/2014 03/21/14 | Pending | -- | -- | -- |
| 03/07/2014 03/07/14 | Price Changed | $699,000 | -6.7% | $167 / Sq Ft |
| 10/30/2013 10/30/13 | For Sale | $749,500 | -- | $179 / Sq Ft |
Tax History Compared to Growth
Tax History
| Year | Tax Paid | Tax Assessment Tax Assessment Total Assessment is a certain percentage of the fair market value that is determined by local assessors to be the total taxable value of land and additions on the property. | Land | Improvement |
|---|---|---|---|---|
| 2024 | $7,846 | $757,800 | $115,000 | $642,800 |
| 2023 | $7,609 | $734,933 | $0 | $0 |
| 2022 | $7,372 | $712,067 | $0 | $0 |
| 2021 | $6,999 | $689,200 | $115,000 | $574,200 |
| 2020 | $6,999 | $663,233 | $0 | $0 |
| 2019 | $6,755 | $637,267 | $0 | $0 |
| 2018 | $6,480 | $611,300 | $95,000 | $516,300 |
| 2017 | $6,021 | $568,033 | $0 | $0 |
| 2016 | -- | $524,767 | $0 | $0 |
| 2015 | $5,674 | $481,500 | $0 | $0 |
| 2014 | $5,674 | $481,500 | $0 | $0 |
Agents Affiliated with this Home
-
Florence Wise

Seller's Agent in 2025
Florence Wise
Real Estate Innovations
(240) 527-0349
1 in this area
42 Total Sales
-
N
Buyer's Agent in 2025
Non Member Member
Metropolitan Regional Information Systems
-
Cynthia Sullivan

Seller's Agent in 2014
Cynthia Sullivan
Sullivan Select, LLC.
(301) 745-5500
15 in this area
286 Total Sales
Map
Source: Bright MLS
MLS Number: MDWA2029104
APN: 18-034549
- 20342 Ayoub Ln
- 11117 Shalom Ln
- 11025 Eastwood Dr
- 20205 Kellys Ln
- 20505 Shaheen Ln
- 20137 Daniels Cir
- 20122 Daniels Cir
- 11312 Grouse Ln N
- 610 Fair Meadows Blvd
- 1826 Meridian Dr
- 20447 Kings Crest Blvd
- 11302 Robinwood Dr
- 20434 Kings Crest Blvd
- 1851 Meridian Dr
- 20207 Capital Ln
- 626 Observatory Dr
- 609 Observatory Dr
- 1760 Meridian Dr
- 1926 Londontowne Dr
- 1758 Meridian Dr

