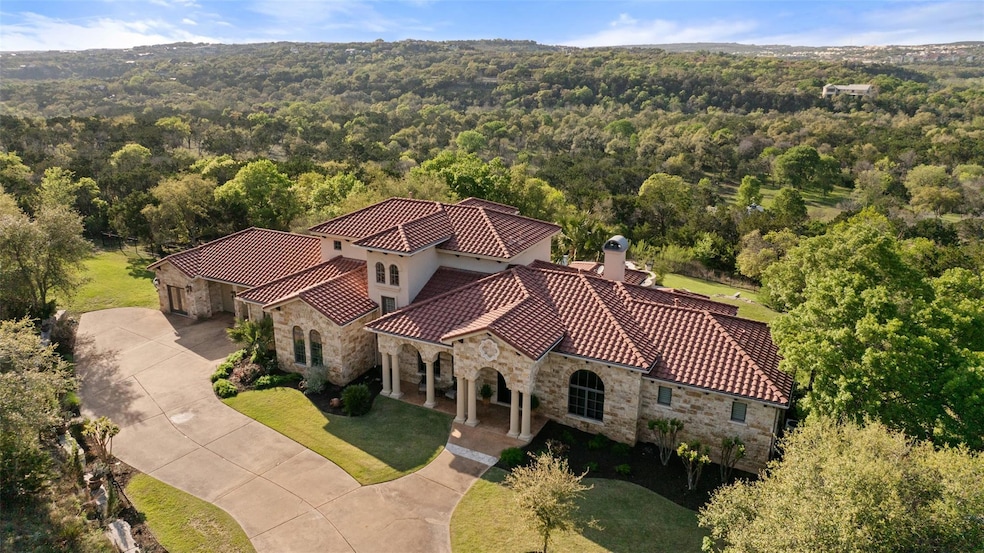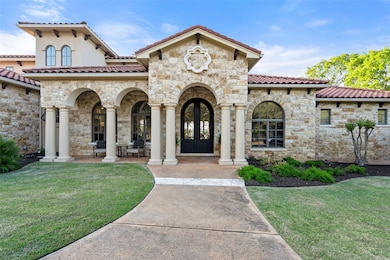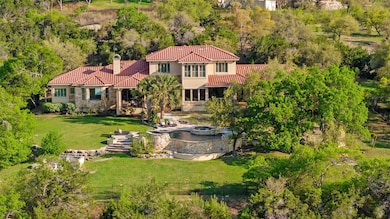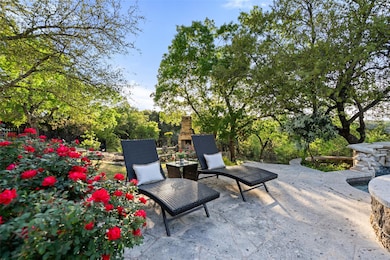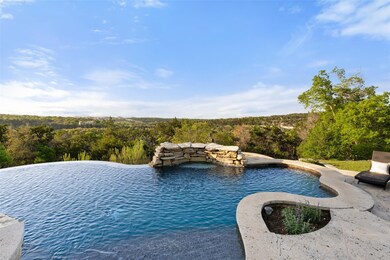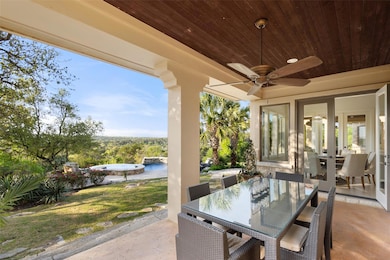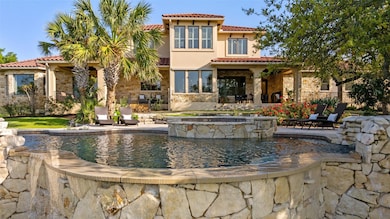
11029 Arroyo Canyon Dr Austin, TX 78736
Estimated payment $23,008/month
Highlights
- Infinity Pool
- Gated Parking
- Built-In Refrigerator
- Lake Pointe Elementary School Rated A
- Panoramic View
- Open Floorplan
About This Home
Stunning Hill Country estate in an exclusive gated enclave of just 12 homes. Set on over 5 lush acres with dramatic canyon views, 11029 Arroyo Canyon Drive offers resort-style living with unmatched privacy and elegance. The property features a showstopping pool with cascading waterfalls and spa, multiple covered outdoor living areas, and a private quarter-mile hiking trail—an ideal retreat for those who value nature, space, and sophistication.
Inside, the home is filled with natural light and refined finishes. The expansive first-floor primary suite offers a serene escape with a sitting area, dual custom closets, and a spa-like bath featuring a soaking tub, walk-in shower, and dual vanities. A first-floor guest suite with a private bath ensures ideal accommodations for visitors. Upstairs, two spacious bedrooms—each with en-suite bathrooms—provide ample space for family or guests.
The floor plan is thoughtfully designed for both daily living and entertaining, with a dedicated home office, formal and casual dining areas, multiple living spaces, and a large upstairs game room. The gourmet kitchen is equipped with premium appliances, abundant cabinetry, and opens seamlessly to the main living areas. Additional conveniences include a spacious laundry room, mudroom, and a two-car garage with a conditioned flex space—ideal for a home gym, studio, or workshop.
Located in the acclaimed Lake Travis ISD and just minutes from Lake Travis, Hill Country Galleria, dining, shopping, and outdoor recreation, this rare property offers a luxurious lifestyle immersed in natural beauty—just a short drive from downtown Austin. A rare opportunity to own a private Hill Country compound in one of Austin’s most peaceful settings.
Listing Agent
Compass RE Texas, LLC Brokerage Phone: (512) 656-5627 License #0516143 Listed on: 05/29/2025

Co-Listing Agent
Compass RE Texas, LLC Brokerage Phone: (512) 656-5627 License #0553410
Home Details
Home Type
- Single Family
Est. Annual Taxes
- $29,605
Year Built
- Built in 2003
Lot Details
- 5.48 Acre Lot
- Property fronts a private road
- Southwest Facing Home
- Dog Run
- Private Entrance
- Wrought Iron Fence
- Bluff on Lot
- Landscaped
- Native Plants
- Open Lot
- Lot Has A Rolling Slope
- Mature Trees
- Wooded Lot
- Many Trees
- Back Yard Fenced and Front Yard
HOA Fees
- $75 Monthly HOA Fees
Parking
- 2 Car Garage
- Parking Pad
- Converted Garage
- Oversized Parking
- Workshop in Garage
- Gated Parking
- Additional Parking
Property Views
- Panoramic
- Woods
- Canyon
- Creek or Stream
- Hills
- Pool
Home Design
- Slab Foundation
- Tile Roof
- Stone Siding
- Stucco
Interior Spaces
- 5,150 Sq Ft Home
- 2-Story Property
- Open Floorplan
- Sound System
- Built-In Features
- Bookcases
- Crown Molding
- Coffered Ceiling
- Vaulted Ceiling
- Ceiling Fan
- Chandelier
- Plantation Shutters
- Garden Windows
- Wood Frame Window
- Solar Screens
- Entrance Foyer
- Family Room with Fireplace
- 3 Fireplaces
- Living Room
- Dining Room
- Den with Fireplace
- Game Room
- Storage
- Washer and Dryer
Kitchen
- Breakfast Area or Nook
- Eat-In Kitchen
- Built-In Gas Oven
- Gas Cooktop
- Range Hood
- Microwave
- Built-In Refrigerator
- Dishwasher
- Wine Refrigerator
- Wine Cooler
- Stainless Steel Appliances
- Kitchen Island
- Granite Countertops
- Disposal
Flooring
- Wood
- Tile
Bedrooms and Bathrooms
- 4 Bedrooms | 2 Main Level Bedrooms
- Primary Bedroom on Main
- Walk-In Closet
- In-Law or Guest Suite
- Double Vanity
- Soaking Tub
- Separate Shower
Pool
- Infinity Pool
- In Ground Spa
- Waterfall Pool Feature
Outdoor Features
- Uncovered Courtyard
- Covered patio or porch
- Outdoor Fireplace
- Exterior Lighting
- Rain Gutters
Schools
- Bee Cave Elementary School
- Lake Travis Middle School
- Lake Travis High School
Utilities
- Central Heating and Cooling System
- Underground Utilities
- Private Water Source
- Well
- Aerobic Septic System
- Septic Tank
Listing and Financial Details
- Assessor Parcel Number 01105701450000
Community Details
Overview
- Madrones Homeowners Assoc. Association
- Madrones Subdivision
- Electric Vehicle Charging Station
Amenities
- Picnic Area
- Common Area
Map
Home Values in the Area
Average Home Value in this Area
Tax History
| Year | Tax Paid | Tax Assessment Tax Assessment Total Assessment is a certain percentage of the fair market value that is determined by local assessors to be the total taxable value of land and additions on the property. | Land | Improvement |
|---|---|---|---|---|
| 2023 | $25,844 | $2,200,000 | $548,000 | $1,652,000 |
| 2022 | $36,829 | $2,200,000 | $548,000 | $1,652,000 |
| 2021 | $32,418 | $1,837,443 | $548,000 | $1,289,443 |
| 2020 | $27,749 | $1,466,389 | $548,000 | $918,389 |
| 2018 | $28,414 | $1,432,265 | $548,000 | $884,265 |
| 2017 | $29,249 | $1,461,108 | $274,000 | $1,187,108 |
| 2016 | $29,520 | $1,474,619 | $274,000 | $1,200,619 |
| 2015 | $18,975 | $1,440,204 | $274,000 | $1,166,204 |
| 2014 | $18,975 | $1,140,000 | $274,000 | $866,000 |
Property History
| Date | Event | Price | Change | Sq Ft Price |
|---|---|---|---|---|
| 05/29/2025 05/29/25 | For Sale | $3,695,000 | -- | $717 / Sq Ft |
Purchase History
| Date | Type | Sale Price | Title Company |
|---|---|---|---|
| Vendors Lien | -- | Texas National Title | |
| Warranty Deed | -- | None Available | |
| Warranty Deed | -- | None Available | |
| Special Warranty Deed | -- | None Available | |
| Vendors Lien | -- | Texas American Title | |
| Warranty Deed | -- | North American Title | |
| Vendors Lien | -- | North American Title | |
| Vendors Lien | -- | Texas Professional Title Inc | |
| Vendors Lien | -- | Gracy Title Company |
Mortgage History
| Date | Status | Loan Amount | Loan Type |
|---|---|---|---|
| Open | $825,000 | Credit Line Revolving | |
| Closed | $375,000 | New Conventional | |
| Open | $1,499,990 | New Conventional | |
| Closed | $1,499,950 | New Conventional | |
| Previous Owner | $644,000 | Adjustable Rate Mortgage/ARM | |
| Previous Owner | $642,700 | New Conventional | |
| Previous Owner | $649,000 | Fannie Mae Freddie Mac | |
| Previous Owner | $717,000 | Unknown | |
| Previous Owner | $710,000 | Unknown | |
| Previous Owner | $700,000 | Purchase Money Mortgage | |
| Previous Owner | $687,587 | Purchase Money Mortgage | |
| Previous Owner | $96,000 | Seller Take Back |
Similar Homes in Austin, TX
Source: Unlock MLS (Austin Board of REALTORS®)
MLS Number: 8188578
APN: 359674
- 11949 Overlook Pass
- 4800 Mondonedo Cove
- 4020 Texas Wildlife Trail
- 4101 Top of Texas Trail
- TBD Overlook Pass
- 4501 Spanish Oaks Club Blvd Unit 9
- 4501 Spanish Oaks Club Blvd Unit 1
- 0 Overlook Pass
- 11805 Overlook Pass
- 12300 Honey Mesquite Way
- 12216 Honey Mesquite Way
- 5101 and 5109 Honey Daisy Way
- 4908 Honey Daisy Way
- 12901 Flowering Senna Bend
- 12917 Flowering Senna Bend
- 12801 Flowering Senna Bend
- 12201 Flowering Senna Bend
- 12717 Flowering Senna Bend
- 5609 Laceback Terrace
- 5608 Laceback Terrace
- 4501 Spanish Oaks Club Blvd Unit 9
- 12531 W Highway 71
- 17804 Hattie Trace
- 2646 Cascade Falls Dr
- 11918 Loomis Dr
- 2812 Cascade Falls Dr
- 11701 Sterling Panorama Terrace
- 11505 Emerald Falls Dr
- 12120 Carlsbad Dr
- 9301 Old Bee Caves Rd
- 10603 Thomaswood Ln
- 10513 Indigo Broom Loop
- 2200 Rimrock Dr
- 7837 Aria Loop
- 3503 Misty Creek Dr
- 5321 Barton Creek Blvd
- 9805 Murmuring Creek Dr
- 8818 Travis Hills Dr
- 5510 Sunset Ridge
- 13602 Couri Pass
