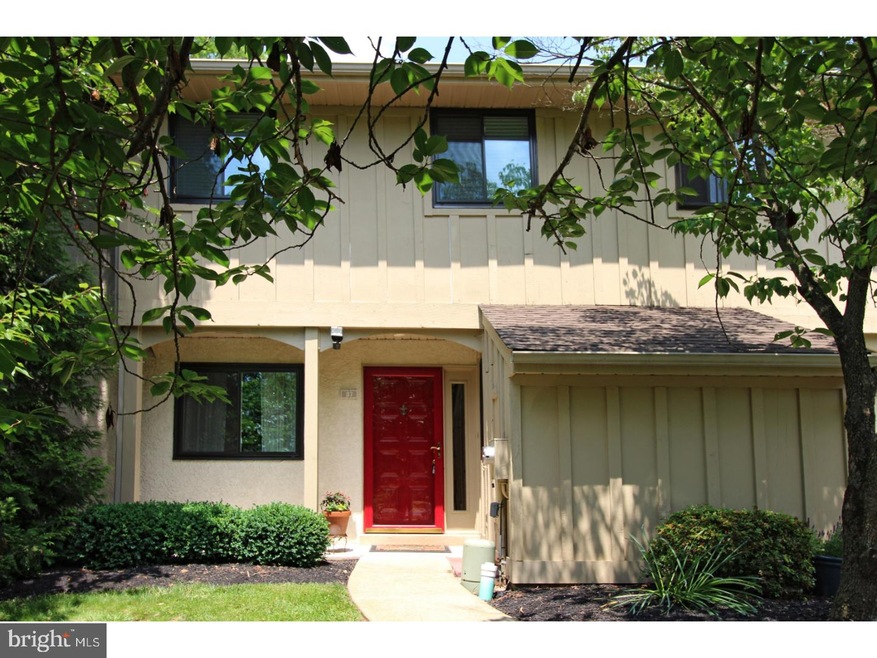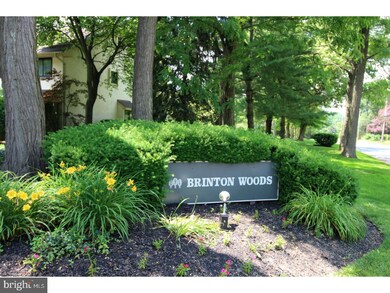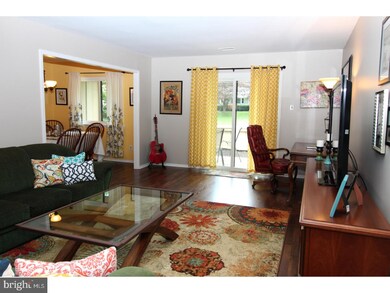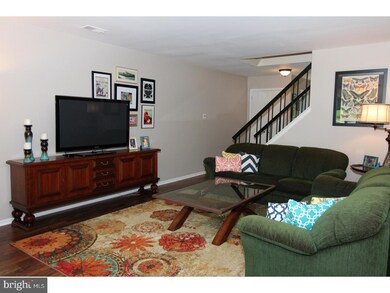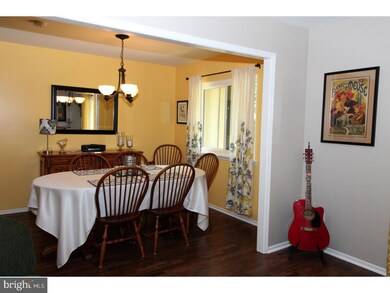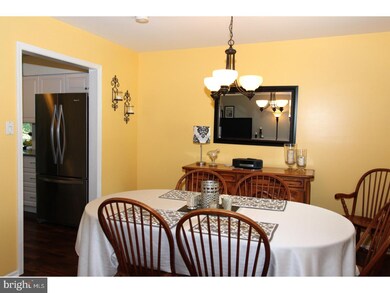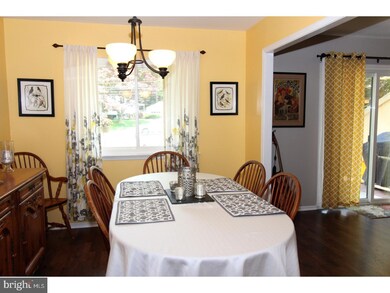
1103 Brinton Place Rd Unit 37 West Chester, PA 19380
Estimated Value: $380,000 - $413,000
Highlights
- Colonial Architecture
- Wood Flooring
- 1 Fireplace
- Fern Hill Elementary School Rated A
- Attic
- Eat-In Kitchen
About This Home
As of August 2017Totally Remodeled End Unit- 3 Bedroom, 2.1 Bath w/ floored walk up attic, in Popular Brinton Woods! Recent improvements include New Roof 2015, Hot Water Heater 2012, Remodeled Kitchen 2014, New Windows & Back Sliding Glass Door 2014, 1st-floor flooring 2014, HVAC & AC 2008. The first floor boasts front family room with fireplace, New Kitchen with Granite Counter Tops, Formal Dining Room and Living Room with Sliding Glass door to the large patio. The second floor is home to 3 bedrooms, all with overhead ceiling fans and lighting on remote, Master Bathroom and Center Hall Bathroom have been remodeled, New Carpet June 2017,& 2nd Fl laundry closet. The 3rd floor is a "Bonus" with walk up attic with a window, which could be used as is as storage or converted to a guest room. This quiet and serene development is a perfect location close to shopping, restaurants, Rt 202, the town of West Chester, walking distance to West Goshen Park w/playground and walking trails. The community is in open, wooded, peaceful setting with plenty of parking. Award winning schools and low taxes make this the best place to call home! Community is not FHA approved
Last Agent to Sell the Property
Long & Foster Real Estate, Inc. License #RS219005L Listed on: 06/16/2017

Last Buyer's Agent
Andrew Chapis
KW Greater West Chester
Townhouse Details
Home Type
- Townhome
Est. Annual Taxes
- $2,954
Year Built
- Built in 1984
Lot Details
- 2,053
HOA Fees
- $235 Monthly HOA Fees
Parking
- 2 Open Parking Spaces
Home Design
- Colonial Architecture
- Stucco
Interior Spaces
- 1,644 Sq Ft Home
- Property has 2 Levels
- Ceiling Fan
- 1 Fireplace
- Family Room
- Living Room
- Dining Room
- Attic
Kitchen
- Eat-In Kitchen
- Self-Cleaning Oven
- Built-In Microwave
- Dishwasher
Flooring
- Wood
- Wall to Wall Carpet
Bedrooms and Bathrooms
- 3 Bedrooms
- En-Suite Primary Bedroom
- En-Suite Bathroom
Laundry
- Laundry Room
- Laundry on upper level
Schools
- Fern Hill Elementary School
- J.R. Fugett Middle School
- West Chester East High School
Utilities
- Central Air
- Heating Available
- Electric Water Heater
Additional Features
- Patio
- 2,053 Sq Ft Lot
Community Details
- Association fees include lawn maintenance, snow removal, insurance
- Brinton Woods Subdivision
Listing and Financial Details
- Tax Lot 0243
- Assessor Parcel Number 52-03Q-0243
Ownership History
Purchase Details
Home Financials for this Owner
Home Financials are based on the most recent Mortgage that was taken out on this home.Purchase Details
Home Financials for this Owner
Home Financials are based on the most recent Mortgage that was taken out on this home.Similar Homes in West Chester, PA
Home Values in the Area
Average Home Value in this Area
Purchase History
| Date | Buyer | Sale Price | Title Company |
|---|---|---|---|
| Morgan Richard L | $245,000 | None Available | |
| Finan Kevin D | -- | None Available |
Mortgage History
| Date | Status | Borrower | Loan Amount |
|---|---|---|---|
| Open | Morgan Richard L | $220,500 | |
| Previous Owner | Craig Stephen P | $223,657 | |
| Previous Owner | Finan Kevin | $212,500 | |
| Previous Owner | Finan Kevin D | $226,100 |
Property History
| Date | Event | Price | Change | Sq Ft Price |
|---|---|---|---|---|
| 08/18/2017 08/18/17 | Sold | $245,000 | 0.0% | $149 / Sq Ft |
| 06/22/2017 06/22/17 | Pending | -- | -- | -- |
| 06/21/2017 06/21/17 | Off Market | $245,000 | -- | -- |
| 06/19/2017 06/19/17 | For Sale | $245,000 | 0.0% | $149 / Sq Ft |
| 06/19/2017 06/19/17 | Pending | -- | -- | -- |
| 06/16/2017 06/16/17 | For Sale | $245,000 | -- | $149 / Sq Ft |
Tax History Compared to Growth
Tax History
| Year | Tax Paid | Tax Assessment Tax Assessment Total Assessment is a certain percentage of the fair market value that is determined by local assessors to be the total taxable value of land and additions on the property. | Land | Improvement |
|---|---|---|---|---|
| 2024 | $3,165 | $109,200 | $21,480 | $87,720 |
| 2023 | $3,165 | $109,200 | $21,480 | $87,720 |
| 2022 | $3,124 | $109,200 | $21,480 | $87,720 |
| 2021 | $3,081 | $109,200 | $21,480 | $87,720 |
| 2020 | $3,061 | $109,200 | $21,480 | $87,720 |
| 2019 | $3,018 | $109,200 | $21,480 | $87,720 |
| 2018 | $2,954 | $109,200 | $21,480 | $87,720 |
| 2017 | $2,890 | $109,200 | $21,480 | $87,720 |
| 2016 | $2,299 | $109,200 | $21,480 | $87,720 |
| 2015 | $2,299 | $109,200 | $21,480 | $87,720 |
| 2014 | $2,299 | $109,200 | $21,480 | $87,720 |
Agents Affiliated with this Home
-
Maureen Greim

Seller's Agent in 2017
Maureen Greim
Long & Foster
(484) 433-9611
100 Total Sales
-

Buyer's Agent in 2017
Andrew Chapis
KW Greater West Chester
Map
Source: Bright MLS
MLS Number: 1003204333
APN: 52-03Q-0243.0000
- 505 N Veronica Rd
- 1108 Dawn Dr
- 437 Willow Way
- 211 Seal Ln
- 204 Seal Ln
- 917 W Chester Pike
- 100 S 5 Points Rd
- 111 Furr Ave
- 852 Cedar Ave
- 1204 W Chester Pike
- 938 Greystone Dr
- 750 E Marshall St Unit 103
- 34 New Countryside Dr
- 38 New Countryside Dr
- 404 Warren Rd
- 503 Emily Cir
- 1420 E Boot Rd
- 402 Rockland Ave
- 1432 Quaker Ridge
- 231 N Penn St
- 1103 Brinton Place Rd Unit 37
- 1103 Brinton Place Rd Unit 38
- 1103 Brinton Place Rd
- 1103 Brinton Place Rd
- 1103 Brinton Place Rd Unit 39
- 1103 Brinton Place Rd Unit 40
- 37 Brinton Place Rd
- 1101 Brinton Place Rd
- 1101 Brinton Place Rd
- 1101 Brinton Place Rd Unit 9
- 1105 Brinton Place Rd
- 1105 Brinton Place Rd
- 1105 Brinton Place Rd
- 1105 Brinton Place Rd Unit 44
- 1105 Brinton Place Rd Unit 45
- 1105 Brinton Place Rd Unit 46
- 1105 Fernhill Rd
- 1103 Fernhill Rd
- 1101 Fernhill Rd
- 1106 Brinton Place Rd Unit 24
