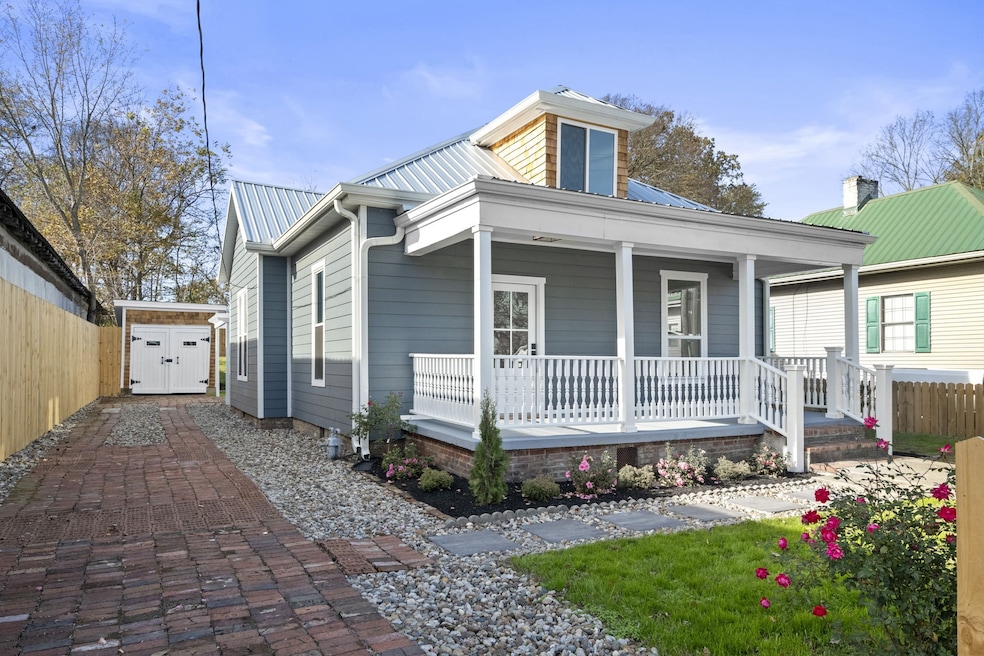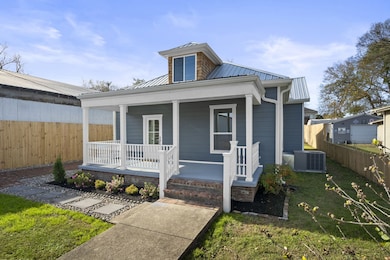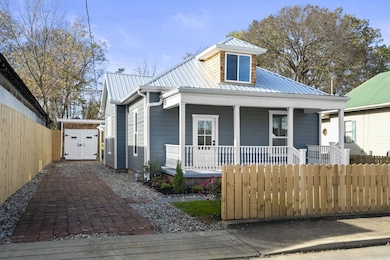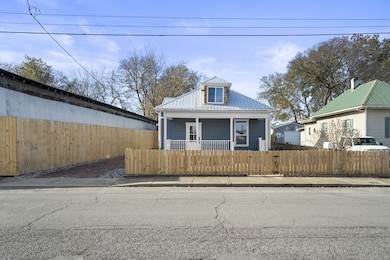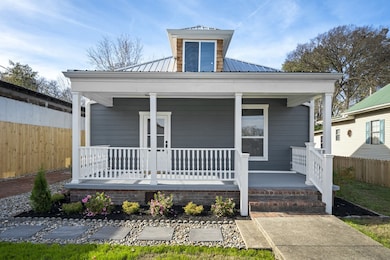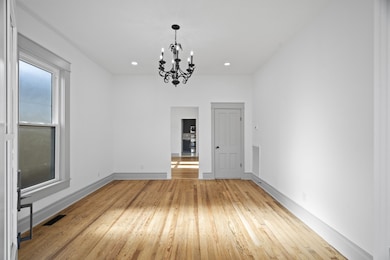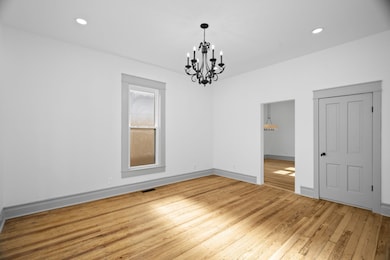
1103 Cheatham St Springfield, TN 37172
Highlights
- Traditional Architecture
- Separate Formal Living Room
- Covered patio or porch
- Wood Flooring
- No HOA
- Cooling Available
About This Home
As of January 2025This historic 1910 home has been lovingly restored to better than new with many custom features! Original heart pine floors have been refinished, as well as all the original doors and hardware meticulously restored. Spacious 10 ft ceilings throughout main floor. New plumbing, new electrical, new hardiplank siding, new metal roof, gutters, new windows, new insulation throughout entire house including vapor barrier installed in crawlspace. Original brick foundation has been restored. Custom cabinetry in kitchen, master bath, and second bath as well as porcelain floor tiles in bathrooms, kitchen, pantry and laundry. Custom Quartz kitchen countertops. New tankless water heater, new Rheem HVAC system with new ductwork. New mini split HVAC unit upstairs, new carpet upstairs. Plenty of storage in extra large pantry with custom shelving. New LG appliances. New large privacy fence surrounds entire property. Restored original carriage house with cedar shake siding. Large welcoming front porch with original tongue and groove ceiling. Vintage brick patio in rear with trellis cover overlooks spacious backyard with rose bushes and 50 year old vineyard where you can enjoy your very own grapes. Walk to historic downtown Springfield, known for the world's finest dark-fired tobacco. Amenities downtown include the beautiful town square surrounded by antique shops, restaurants and coffee shops. This historic home has it all!
Last Agent to Sell the Property
Benchmark Realty, LLC Brokerage Phone: 8652654135 License #350220 Listed on: 11/25/2024

Home Details
Home Type
- Single Family
Est. Annual Taxes
- $897
Year Built
- Built in 1910
Lot Details
- 10,019 Sq Ft Lot
- Lot Dimensions are 50x200
- Privacy Fence
- Level Lot
Parking
- 1 Car Garage
- 2 Open Parking Spaces
- Driveway
- On-Street Parking
Home Design
- Traditional Architecture
- Frame Construction
- Metal Roof
- Hardboard
Interior Spaces
- 1,459 Sq Ft Home
- Property has 2 Levels
- Separate Formal Living Room
- Storage
- Crawl Space
- Fire and Smoke Detector
Kitchen
- <<microwave>>
- Freezer
- Ice Maker
- Dishwasher
- ENERGY STAR Qualified Appliances
Flooring
- Wood
- Carpet
- Tile
Bedrooms and Bathrooms
- 3 Bedrooms | 2 Main Level Bedrooms
- 2 Full Bathrooms
Outdoor Features
- Covered patio or porch
Schools
- Cheatham Park Elementary School
- Coopertown Middle School
- Springfield High School
Utilities
- Cooling Available
- Central Heating
- Heating System Uses Natural Gas
- High Speed Internet
- Cable TV Available
Community Details
- No Home Owners Association
Listing and Financial Details
- Assessor Parcel Number 080O A 03000 000
Ownership History
Purchase Details
Home Financials for this Owner
Home Financials are based on the most recent Mortgage that was taken out on this home.Purchase Details
Home Financials for this Owner
Home Financials are based on the most recent Mortgage that was taken out on this home.Purchase Details
Purchase Details
Purchase Details
Similar Homes in Springfield, TN
Home Values in the Area
Average Home Value in this Area
Purchase History
| Date | Type | Sale Price | Title Company |
|---|---|---|---|
| Warranty Deed | $349,900 | None Listed On Document | |
| Warranty Deed | $349,900 | None Listed On Document | |
| Warranty Deed | $192,000 | Warranty Title | |
| Deed | $38,000 | None Available | |
| Deed | -- | -- | |
| Deed | -- | -- |
Mortgage History
| Date | Status | Loan Amount | Loan Type |
|---|---|---|---|
| Open | $339,403 | New Conventional | |
| Closed | $339,403 | New Conventional | |
| Previous Owner | $120,000 | Construction | |
| Previous Owner | $60,000 | New Conventional |
Property History
| Date | Event | Price | Change | Sq Ft Price |
|---|---|---|---|---|
| 01/31/2025 01/31/25 | Sold | $349,900 | 0.0% | $240 / Sq Ft |
| 12/29/2024 12/29/24 | Pending | -- | -- | -- |
| 11/25/2024 11/25/24 | For Sale | $349,900 | +82.2% | $240 / Sq Ft |
| 07/31/2024 07/31/24 | Sold | $192,000 | -12.7% | $164 / Sq Ft |
| 07/07/2024 07/07/24 | Pending | -- | -- | -- |
| 04/15/2024 04/15/24 | For Sale | $220,000 | -- | $188 / Sq Ft |
Tax History Compared to Growth
Tax History
| Year | Tax Paid | Tax Assessment Tax Assessment Total Assessment is a certain percentage of the fair market value that is determined by local assessors to be the total taxable value of land and additions on the property. | Land | Improvement |
|---|---|---|---|---|
| 2024 | -- | $35,800 | $9,375 | $26,425 |
| 2023 | $897 | $35,800 | $9,375 | $26,425 |
| 2022 | $556 | $15,250 | $2,750 | $12,500 |
| 2021 | $556 | $15,250 | $2,750 | $12,500 |
| 2020 | $556 | $15,250 | $2,750 | $12,500 |
| 2019 | $16,693 | $15,250 | $2,750 | $12,500 |
| 2018 | $556 | $15,250 | $2,750 | $12,500 |
| 2017 | $457 | $10,675 | $1,375 | $9,300 |
| 2016 | $457 | $10,675 | $1,375 | $9,300 |
| 2015 | $444 | $10,675 | $1,375 | $9,300 |
| 2014 | $444 | $10,675 | $1,375 | $9,300 |
Agents Affiliated with this Home
-
Nick Changas
N
Seller's Agent in 2025
Nick Changas
Benchmark Realty, LLC
(865) 964-8702
2 in this area
10 Total Sales
-
Davis Dempsey
D
Buyer's Agent in 2025
Davis Dempsey
Gary Ashton Realt Estate
(615) 301-1631
1 in this area
51 Total Sales
-
Nicole Gardner

Seller's Agent in 2024
Nicole Gardner
Southern Roots Properties
(615) 507-4065
89 in this area
278 Total Sales
Map
Source: Realtracs
MLS Number: 2763184
APN: 080O-A-030.00
