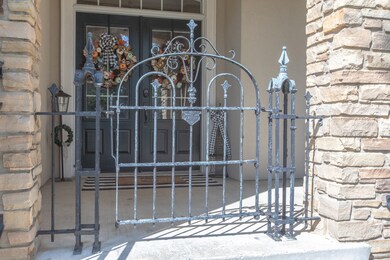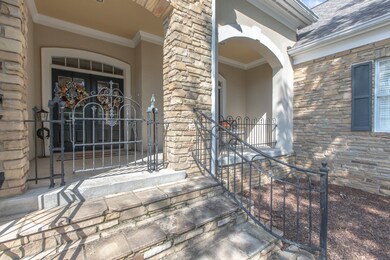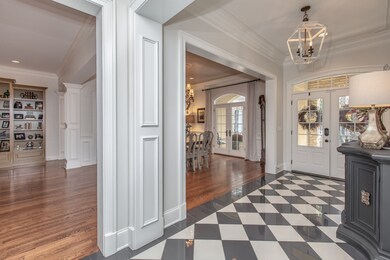
1103 Glasgow Dr Murfreesboro, TN 37130
Estimated Value: $854,000 - $920,000
Highlights
- Living Room with Fireplace
- Double Oven
- Porch
- Discovery School Rated A-
- Circular Driveway
- Walk-In Closet
About This Home
As of February 2024Experience this stunning, custom built Southern Living house on one of the City's most desirable streets! Featuring a charming hearth room with fireplace, chef’s kitchen (recently updated in 2022) and screened back porch, this home is made for entertaining! The main level hosts three bedrooms with a large living room with gas fireplace open with the large formal dining room. Huge kitchen with bar seating as well as eat-in area and hearth room with a wood burning stone fireplace. This home features landscape lighting in the front yard along with irrigation system in the front and back. Boasting 1428 square feet of unfinished space upstairs where 800 square feet have been thoughtfully prepared with sheetrock, flooring, and electrical fittings. This versatile area can be accessed from either the oversized garage or the unfinished room upstairs. The property offers a convenient circular driveway, making access a breeze and great for additional parking! Roof is 2022.
Last Agent to Sell the Property
Compass Brokerage Phone: 6159044887 License #317017 Listed on: 12/16/2023

Home Details
Home Type
- Single Family
Est. Annual Taxes
- $4,377
Year Built
- Built in 1997
Lot Details
- 0.48 Acre Lot
- Irrigation
HOA Fees
- $23 Monthly HOA Fees
Parking
- 2 Car Garage
- 6 Open Parking Spaces
- Garage Door Opener
- Circular Driveway
Home Design
- Stucco Exterior Insulation and Finish Systems
- Shingle Roof
- Wood Siding
Interior Spaces
- 4,111 Sq Ft Home
- Property has 2 Levels
- Ceiling Fan
- Living Room with Fireplace
- 2 Fireplaces
- Combination Dining and Living Room
- Den with Fireplace
- Interior Storage Closet
- Crawl Space
- Fire and Smoke Detector
Kitchen
- Double Oven
- Microwave
- Dishwasher
- Disposal
Flooring
- Carpet
- Tile
Bedrooms and Bathrooms
- 4 Bedrooms | 3 Main Level Bedrooms
- Walk-In Closet
Outdoor Features
- Patio
- Outdoor Gas Grill
- Porch
Schools
- Reeves-Rogers Elementary School
- Oakland Middle School
- Oakland High School
Utilities
- Cooling Available
- Central Heating
- Heating System Uses Natural Gas
Community Details
- Scottland Chase Subdivision
Listing and Financial Details
- Assessor Parcel Number 090G F 00700 R0052652
Ownership History
Purchase Details
Home Financials for this Owner
Home Financials are based on the most recent Mortgage that was taken out on this home.Purchase Details
Home Financials for this Owner
Home Financials are based on the most recent Mortgage that was taken out on this home.Purchase Details
Home Financials for this Owner
Home Financials are based on the most recent Mortgage that was taken out on this home.Purchase Details
Home Financials for this Owner
Home Financials are based on the most recent Mortgage that was taken out on this home.Purchase Details
Purchase Details
Similar Homes in Murfreesboro, TN
Home Values in the Area
Average Home Value in this Area
Purchase History
| Date | Buyer | Sale Price | Title Company |
|---|---|---|---|
| Hutchinson Richard Mark | $862,000 | Regal Title | |
| Abbott James | $530,000 | Gateway Title Services Llc | |
| Hooper Thomas L Robbie M | $465,000 | -- | |
| Hooper Thomas L | $465,000 | Lawyers Land & Title Service | |
| Brian Sullivan | $415,000 | -- | |
| Eaton | $298,608 | -- | |
| Hunter Willis L | $45,000 | -- |
Mortgage History
| Date | Status | Borrower | Loan Amount |
|---|---|---|---|
| Previous Owner | Abbott James | $417,100 | |
| Previous Owner | Abbott James | $410,000 | |
| Previous Owner | Sullivan Brian Julie H | $98,752 | |
| Previous Owner | Sullivan Brian L | $335,000 | |
| Previous Owner | Sullivan Brian | $345,000 | |
| Previous Owner | Sullivan Brian | $330,000 | |
| Previous Owner | Sullivan Brian | $29,200 | |
| Previous Owner | Sullivan Brian | $336,300 | |
| Previous Owner | Hunter Willis L | $332,000 | |
| Previous Owner | Ray Eaton Marcus | $50,000 | |
| Previous Owner | Ray Eaton Marcus | $148,850 |
Property History
| Date | Event | Price | Change | Sq Ft Price |
|---|---|---|---|---|
| 02/28/2024 02/28/24 | Sold | $862,000 | -9.3% | $210 / Sq Ft |
| 12/23/2023 12/23/23 | Pending | -- | -- | -- |
| 12/16/2023 12/16/23 | For Sale | $950,000 | +175.4% | $231 / Sq Ft |
| 08/23/2018 08/23/18 | Pending | -- | -- | -- |
| 06/04/2018 06/04/18 | For Sale | $344,900 | -25.8% | $84 / Sq Ft |
| 03/04/2016 03/04/16 | Sold | $465,000 | -- | $113 / Sq Ft |
Tax History Compared to Growth
Tax History
| Year | Tax Paid | Tax Assessment Tax Assessment Total Assessment is a certain percentage of the fair market value that is determined by local assessors to be the total taxable value of land and additions on the property. | Land | Improvement |
|---|---|---|---|---|
| 2024 | $4,843 | $171,200 | $18,750 | $152,450 |
| 2023 | $3,197 | $170,375 | $18,750 | $151,625 |
| 2022 | $2,754 | $170,375 | $18,750 | $151,625 |
| 2021 | $2,768 | $124,700 | $18,750 | $105,950 |
| 2020 | $2,768 | $124,700 | $18,750 | $105,950 |
| 2019 | $2,768 | $124,700 | $18,750 | $105,950 |
| 2018 | $3,802 | $124,700 | $0 | $0 |
| 2017 | $3,742 | $96,275 | $0 | $0 |
| 2016 | $3,742 | $96,275 | $0 | $0 |
| 2015 | $3,742 | $96,275 | $0 | $0 |
| 2014 | $2,394 | $96,275 | $0 | $0 |
| 2013 | -- | $98,075 | $0 | $0 |
Agents Affiliated with this Home
-
Lea Anne Bedsole

Seller's Agent in 2024
Lea Anne Bedsole
Compass
(615) 904-4887
165 in this area
291 Total Sales
-
John Turner

Buyer's Agent in 2024
John Turner
Onward Real Estate
(615) 586-0900
98 in this area
182 Total Sales
-
Rita Ash

Seller's Agent in 2016
Rita Ash
Onward Real Estate
(615) 207-4070
66 in this area
80 Total Sales
-
Steve Richardson
S
Buyer's Agent in 2016
Steve Richardson
Onward Real Estate
27 in this area
35 Total Sales
Map
Source: Realtracs
MLS Number: 2600932
APN: 090G-F-007.00-000
- 1019 Glasgow Dr
- 924 Empire Blvd
- 920 Empire Blvd
- 1303 Halifax Ct
- 1311 Halifax Ct
- 818 N Rutherford Blvd
- 1254 Charleston Blvd
- 2336 Convention Way
- 1524 Charleston Blvd
- 2349 Date Dr
- 1552 Charleston Blvd
- 1158 Tradition Trail
- 1625 Center Pointe Dr
- 2142 Gold Valley Dr
- 2327 Gold Valley Dr
- 2121 Gold Valley Dr
- 1514 Center Pointe Dr
- 1517 Center Pointe Dr
- 1515 Center Pointe Dr
- 1513 Center Pointe Dr
- 1103 Glasgow Dr
- 1107 Glasgow Dr
- 1023 Glasgow Dr
- 1102 Whitehall Rd
- 1014 Whitehall Rd
- 1106 Whitehall Rd
- 1111 Glasgow Dr
- 1102 Glasgow Dr
- 1022 Glasgow Dr
- 1106 Glasgow Dr
- 1010 Whitehall Rd
- 1018 Glasgow Dr
- 1110 Whitehall Rd
- 1015 Glasgow Dr
- 1110 Glasgow Dr
- 1115 Glasgow Dr
- 1006 Whitehall Rd
- 1103 Whitehall Rd
- 1107 Whitehall Rd






