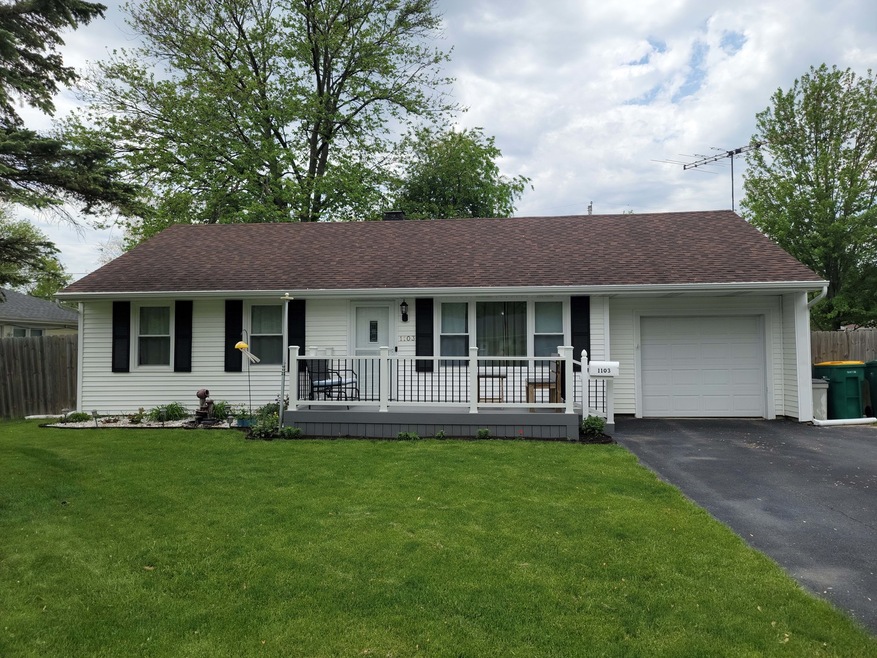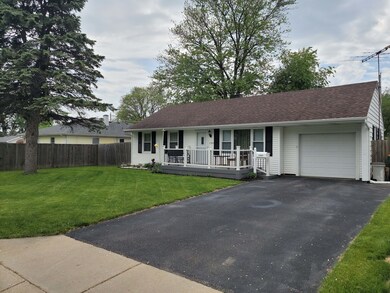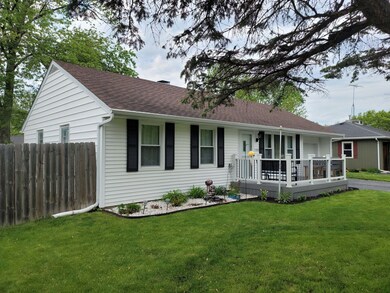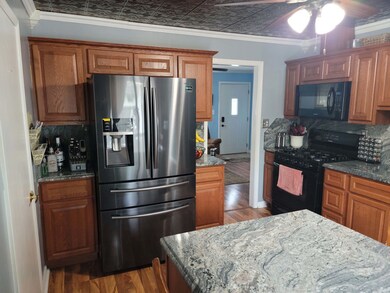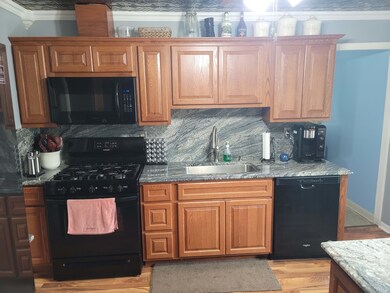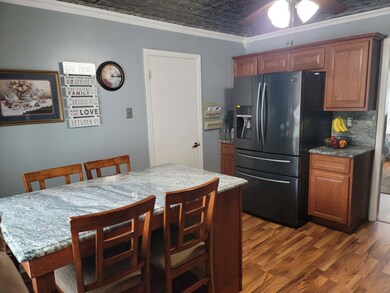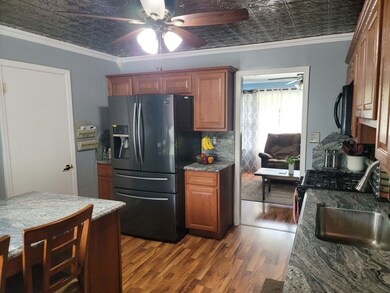
1103 Krings Ln Unit 1 Joliet, IL 60435
Cunningham NeighborhoodEstimated Value: $266,000 - $283,000
Highlights
- Fireplace in Primary Bedroom
- Porch
- Walk-In Closet
- Granite Countertops
- 1 Car Attached Garage
- Patio
About This Home
As of July 2022Welcome home to this beautiful 4 bedroom, 2 full bath ranch home on a nice size lot. Newer Kitchen has granite counters and full backsplash, with a matching granite table that stays! A faux tin ceiling, crown molding and all appliances stay! Large primary bedroom has wood fireplace, walk-in closet and sliding glass doors out to side patio. 3 more bedrooms on other side of home. Enjoy sitting on your new Trex deck in front or out back revel in the fabulous fountain and numerous flower beds on your patio inside your fenced yard. Nice shed too. All but 3 windows have been replaced. In 2020 owner installed new furnace, a/c and hot water tank. Garage has a/c and is extended giving ample room for storage, includes cabinets and workbench. Hall bathroom redone 3 years ago with new tub, vanity, light fixtures, toilet and LVP floor. Close to shopping, restaurants, expressways and schools...this home is a must see!!!
Last Agent to Sell the Property
Executive Realty Group LLC License #475127117 Listed on: 05/20/2022

Home Details
Home Type
- Single Family
Est. Annual Taxes
- $4,196
Year Built
- Built in 1953 | Remodeled in 2017
Lot Details
- Lot Dimensions are 76 x 97
- Paved or Partially Paved Lot
Parking
- 1 Car Attached Garage
- Driveway
- Parking Space is Owned
Home Design
- Frame Construction
- Asphalt Roof
Interior Spaces
- 1,276 Sq Ft Home
- 1-Story Property
- Wood Burning Fireplace
- Blinds
- Living Room
- Laminate Flooring
- Crawl Space
Kitchen
- Gas Oven
- Range
- Microwave
- Dishwasher
- Granite Countertops
Bedrooms and Bathrooms
- 4 Bedrooms
- 4 Potential Bedrooms
- Fireplace in Primary Bedroom
- Walk-In Closet
- Bathroom on Main Level
- 2 Full Bathrooms
- Separate Shower
Laundry
- Laundry Room
- Laundry on main level
- Dryer
- Washer
Outdoor Features
- Patio
- Shed
- Porch
Utilities
- Forced Air Heating and Cooling System
- Heating System Uses Natural Gas
Listing and Financial Details
- Homeowner Tax Exemptions
Ownership History
Purchase Details
Home Financials for this Owner
Home Financials are based on the most recent Mortgage that was taken out on this home.Purchase Details
Home Financials for this Owner
Home Financials are based on the most recent Mortgage that was taken out on this home.Purchase Details
Home Financials for this Owner
Home Financials are based on the most recent Mortgage that was taken out on this home.Purchase Details
Home Financials for this Owner
Home Financials are based on the most recent Mortgage that was taken out on this home.Purchase Details
Purchase Details
Purchase Details
Home Financials for this Owner
Home Financials are based on the most recent Mortgage that was taken out on this home.Similar Homes in Joliet, IL
Home Values in the Area
Average Home Value in this Area
Purchase History
| Date | Buyer | Sale Price | Title Company |
|---|---|---|---|
| Slawson Janet F | $240,000 | Citywide Title | |
| Mullins Virgil A | -- | Closing Usa Llc | |
| Mullins Virgil A | $109,900 | None Available | |
| Hooks Stephen V | $62,000 | Attorneys Title Guaranty Fun | |
| Federal Home Loan Mortgage Corp | -- | None Available | |
| Phh Mortgage Corporation | $45,450 | None Available | |
| Castellucci Mario | $145,000 | Multiple |
Mortgage History
| Date | Status | Borrower | Loan Amount |
|---|---|---|---|
| Open | Slawson Janet F | $192,000 | |
| Previous Owner | Mullins Virgil A | $128,868 | |
| Previous Owner | Mullins Virgil A | $129,731 | |
| Previous Owner | Mullins Virgil A | $25,832 | |
| Previous Owner | Mullins Virgil A | $89,458 | |
| Previous Owner | Castellucci Mario | $130,500 |
Property History
| Date | Event | Price | Change | Sq Ft Price |
|---|---|---|---|---|
| 07/11/2022 07/11/22 | Sold | $240,000 | +6.7% | $188 / Sq Ft |
| 06/01/2022 06/01/22 | Pending | -- | -- | -- |
| 05/25/2022 05/25/22 | For Sale | $225,000 | 0.0% | $176 / Sq Ft |
| 05/23/2022 05/23/22 | Pending | -- | -- | -- |
| 05/20/2022 05/20/22 | For Sale | $225,000 | +104.7% | $176 / Sq Ft |
| 11/30/2012 11/30/12 | Sold | $109,900 | 0.0% | $86 / Sq Ft |
| 10/16/2012 10/16/12 | Pending | -- | -- | -- |
| 09/30/2012 09/30/12 | For Sale | $109,900 | +77.3% | $86 / Sq Ft |
| 06/15/2012 06/15/12 | Sold | $62,000 | -10.1% | $49 / Sq Ft |
| 05/21/2012 05/21/12 | Pending | -- | -- | -- |
| 05/03/2012 05/03/12 | Price Changed | $69,000 | -23.2% | $54 / Sq Ft |
| 04/02/2012 04/02/12 | Price Changed | $89,900 | -21.8% | $70 / Sq Ft |
| 02/27/2012 02/27/12 | For Sale | $114,900 | -- | $90 / Sq Ft |
Tax History Compared to Growth
Tax History
| Year | Tax Paid | Tax Assessment Tax Assessment Total Assessment is a certain percentage of the fair market value that is determined by local assessors to be the total taxable value of land and additions on the property. | Land | Improvement |
|---|---|---|---|---|
| 2023 | $5,804 | $65,673 | $15,041 | $50,632 |
| 2022 | $4,932 | $59,406 | $13,606 | $45,800 |
| 2021 | $4,463 | $55,484 | $12,708 | $42,776 |
| 2020 | $4,196 | $52,691 | $12,068 | $40,623 |
| 2019 | $3,937 | $48,970 | $11,216 | $37,754 |
| 2018 | $3,712 | $45,250 | $10,364 | $34,886 |
| 2017 | $3,423 | $41,140 | $9,423 | $31,717 |
| 2016 | $3,424 | $37,861 | $8,639 | $29,222 |
| 2015 | $3,254 | $35,500 | $8,100 | $27,400 |
| 2014 | $3,254 | $35,300 | $8,050 | $27,250 |
| 2013 | $3,254 | $37,188 | $8,941 | $28,247 |
Agents Affiliated with this Home
-
Yvonne King

Seller's Agent in 2022
Yvonne King
Executive Realty Group LLC
(630) 640-2107
1 in this area
37 Total Sales
-
David Geekie

Buyer's Agent in 2022
David Geekie
Village Realty, Inc.
(708) 902-2295
1 in this area
35 Total Sales
-
T
Seller's Agent in 2012
Thomas Hooks
RE/MAX
(815) 405-2587
-

Seller's Agent in 2012
Jim Kennedy
Kennedy Connection Realtors
(708) 935-9990
Map
Source: Midwest Real Estate Data (MRED)
MLS Number: 11410701
APN: 07-06-404-020
- 821 Westshire Dr
- 1315 W Dellmar Ave
- 1306 Schriber Ave
- 1840 Venson Ln Unit 1840
- 1315 Loral Ave
- 1304 W Dellmar Ave
- 1215 Schriber Ave
- 1226 Plainfield Rd
- 1311 Black Rd
- 1211 Schriber Ave
- 813 Junie Ct
- 803 Junie Ct
- 908 Catherine St
- 1424 Mason Ave
- 1012 Belden Way Unit VII
- 1511 Caton Ave
- 1122 Plainfield Rd
- 1308 Norley Ave
- 1712 Avalon Ave
- 1214 Mason Ave
