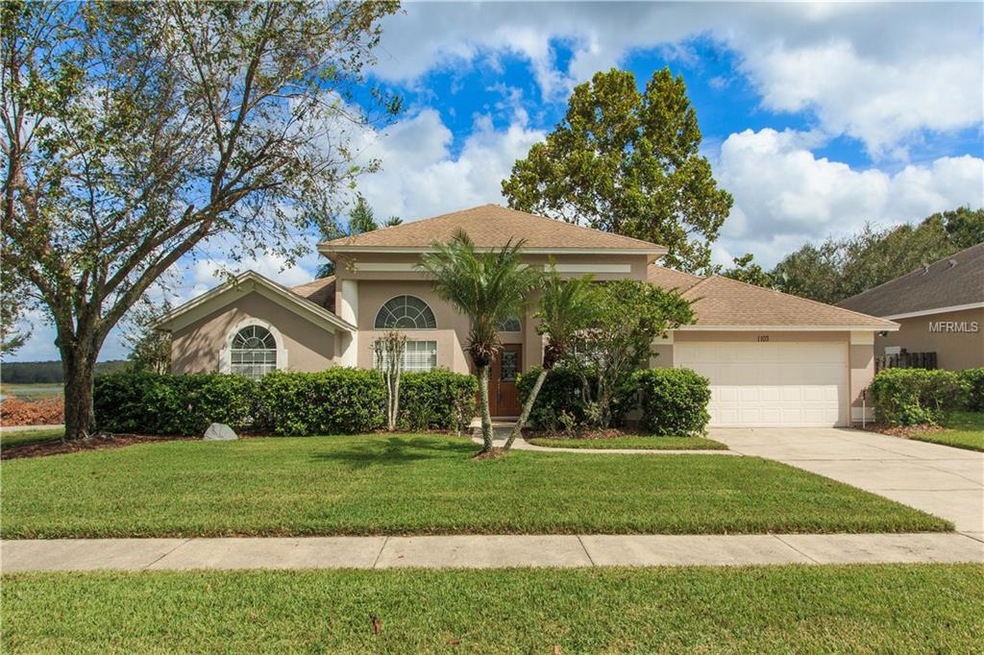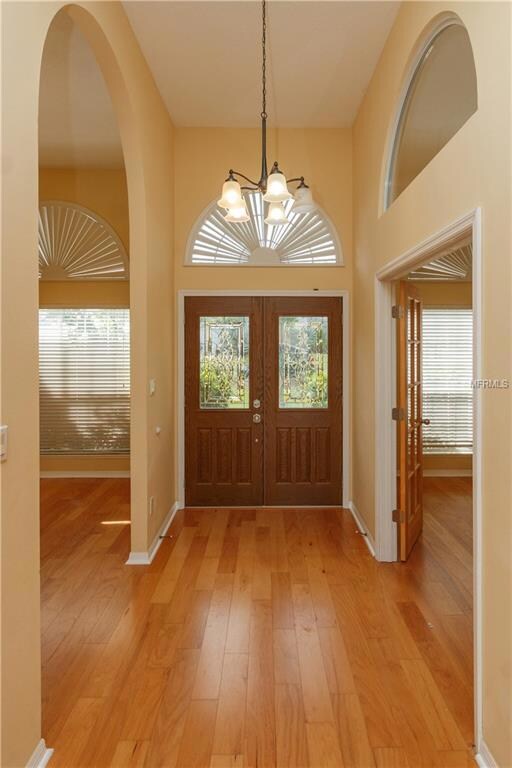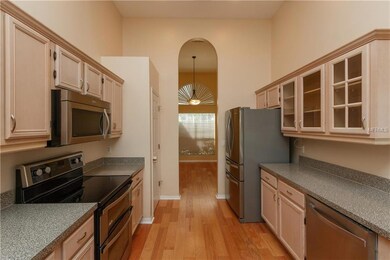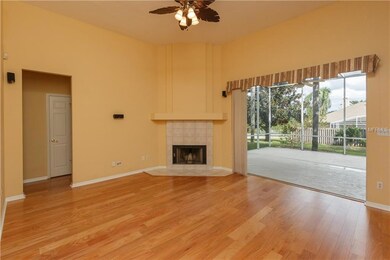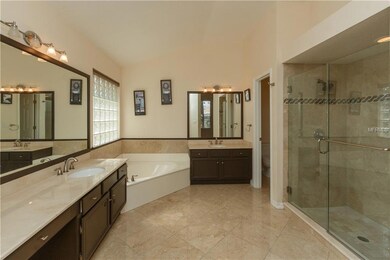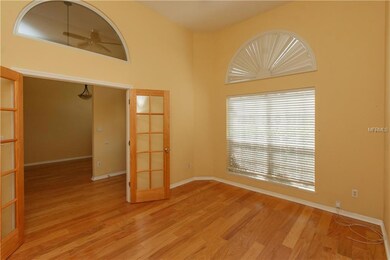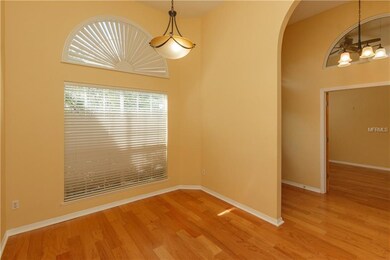
1103 Lake Legro Ct Orlando, FL 32835
MetroWest NeighborhoodHighlights
- Lake View
- Contemporary Architecture
- Cathedral Ceiling
- Olympia High Rated A-
- Living Room with Fireplace
- Wood Flooring
About This Home
As of January 2025Beautiful 3/2 contemporary home on a corner lot in the highly sought after Palm Cove Estates neighborhood. Completely New HVAC system in 2018. Home features an office /bonus room off the front entrance, high ceilings, two car garage and backyard putting green. Wood flooring throughout with a large screened patio and quad collapsing sliding doors to entertain friends and family. The master bathroom offers a large walk-in shower, that has been fully upgraded with marble tiles and glass shower doors. The kitchen offers all stainless steel appliances, mitered windows in the breakfast nook to enjoy the sunrise and backyard view. Multiple California Closets in Master and 2nd BR. Excellent location close to shopping, dining, parks, Downtown Orlando , and convenient access to 408 & Turnpike.
Last Agent to Sell the Property
EXCLUSIVE FLORIDA REALTY License #3201407 Listed on: 07/02/2018
Last Buyer's Agent
Brian Reid
License #3117767
Home Details
Home Type
- Single Family
Est. Annual Taxes
- $2,722
Year Built
- Built in 1993
Lot Details
- 0.26 Acre Lot
- West Facing Home
- Mature Landscaping
- Corner Lot
- Irrigation
- Property is zoned R-1A
HOA Fees
- $29 Monthly HOA Fees
Parking
- 2 Car Attached Garage
- Garage Door Opener
- Open Parking
Home Design
- Contemporary Architecture
- Slab Foundation
- Wood Frame Construction
- Shingle Roof
Interior Spaces
- 1,780 Sq Ft Home
- Cathedral Ceiling
- Ceiling Fan
- Blinds
- French Doors
- Living Room with Fireplace
- Formal Dining Room
- Den
- Lake Views
- Fire and Smoke Detector
- Attic
Kitchen
- Eat-In Kitchen
- Range<<rangeHoodToken>>
- Recirculated Exhaust Fan
- <<microwave>>
- Freezer
- Dishwasher
- Disposal
Flooring
- Wood
- Ceramic Tile
Bedrooms and Bathrooms
- 3 Bedrooms
- Split Bedroom Floorplan
- Walk-In Closet
- 2 Full Bathrooms
Laundry
- Laundry Room
- Laundry in Hall
Outdoor Features
- Screened Patio
- Rear Porch
Schools
- Metro West Elementary School
- Gotha Middle School
- Olympia High School
Utilities
- Central Air
- Heat Pump System
- Electric Water Heater
- Septic Tank
- High Speed Internet
- Cable TV Available
Community Details
- Palm Cove Estates Subdivision
- The community has rules related to deed restrictions
- Rental Restrictions
Listing and Financial Details
- Down Payment Assistance Available
- Visit Down Payment Resource Website
- Legal Lot and Block 37 / 02
- Assessor Parcel Number 34-22-28-6525-00-370
Ownership History
Purchase Details
Home Financials for this Owner
Home Financials are based on the most recent Mortgage that was taken out on this home.Purchase Details
Home Financials for this Owner
Home Financials are based on the most recent Mortgage that was taken out on this home.Purchase Details
Home Financials for this Owner
Home Financials are based on the most recent Mortgage that was taken out on this home.Purchase Details
Home Financials for this Owner
Home Financials are based on the most recent Mortgage that was taken out on this home.Purchase Details
Home Financials for this Owner
Home Financials are based on the most recent Mortgage that was taken out on this home.Purchase Details
Similar Homes in Orlando, FL
Home Values in the Area
Average Home Value in this Area
Purchase History
| Date | Type | Sale Price | Title Company |
|---|---|---|---|
| Warranty Deed | $525,000 | Oliver Title Law | |
| Warranty Deed | $306,000 | Hometown Title Group Inc | |
| Warranty Deed | $256,000 | Hometown Title Group Inc | |
| Warranty Deed | $355,000 | -- | |
| Warranty Deed | $162,900 | -- | |
| Deed | $142,700 | -- |
Mortgage History
| Date | Status | Loan Amount | Loan Type |
|---|---|---|---|
| Open | $472,500 | New Conventional | |
| Previous Owner | $299,669 | FHA | |
| Previous Owner | $170,000 | New Conventional | |
| Previous Owner | $207,800 | New Conventional | |
| Previous Owner | $230,400 | Purchase Money Mortgage | |
| Previous Owner | $35,500 | Credit Line Revolving | |
| Previous Owner | $284,000 | Fannie Mae Freddie Mac | |
| Previous Owner | $147,086 | New Conventional | |
| Previous Owner | $14,514 | Credit Line Revolving | |
| Previous Owner | $147,000 | New Conventional | |
| Previous Owner | $146,610 | New Conventional |
Property History
| Date | Event | Price | Change | Sq Ft Price |
|---|---|---|---|---|
| 06/25/2025 06/25/25 | For Sale | $580,000 | +10.5% | $326 / Sq Ft |
| 01/27/2025 01/27/25 | Sold | $525,000 | -3.7% | $295 / Sq Ft |
| 01/22/2025 01/22/25 | Pending | -- | -- | -- |
| 01/21/2025 01/21/25 | For Sale | $545,000 | 0.0% | $306 / Sq Ft |
| 10/30/2024 10/30/24 | Pending | -- | -- | -- |
| 08/28/2024 08/28/24 | For Sale | $545,000 | +78.1% | $306 / Sq Ft |
| 08/29/2018 08/29/18 | Sold | $306,000 | -1.3% | $172 / Sq Ft |
| 07/23/2018 07/23/18 | Pending | -- | -- | -- |
| 07/16/2018 07/16/18 | Price Changed | $310,000 | -1.6% | $174 / Sq Ft |
| 07/02/2018 07/02/18 | For Sale | $315,000 | -- | $177 / Sq Ft |
Tax History Compared to Growth
Tax History
| Year | Tax Paid | Tax Assessment Tax Assessment Total Assessment is a certain percentage of the fair market value that is determined by local assessors to be the total taxable value of land and additions on the property. | Land | Improvement |
|---|---|---|---|---|
| 2025 | $4,525 | $290,143 | -- | -- |
| 2024 | $4,220 | $290,143 | -- | -- |
| 2023 | $4,220 | $273,753 | $0 | $0 |
| 2022 | $4,059 | $265,780 | $0 | $0 |
| 2021 | $3,979 | $258,039 | $68,900 | $189,139 |
| 2020 | $3,875 | $259,541 | $68,900 | $190,641 |
| 2019 | $4,109 | $261,044 | $68,900 | $192,144 |
| 2018 | $4,458 | $240,245 | $53,000 | $187,245 |
| 2017 | $2,722 | $239,312 | $50,000 | $189,312 |
| 2016 | $2,688 | $228,826 | $45,000 | $183,826 |
| 2015 | $2,728 | $216,776 | $45,000 | $171,776 |
| 2014 | $2,771 | $192,263 | $45,000 | $147,263 |
Agents Affiliated with this Home
-
NEIA Oliveira

Seller's Agent in 2025
NEIA Oliveira
NOVA REAL ESTATE SERVICES INC
(407) 455-4057
11 in this area
43 Total Sales
-
Stefanie Hartman
S
Seller's Agent in 2025
Stefanie Hartman
COLDWELL BANKER RESIDENTIAL RE
(321) 251-0421
1 in this area
56 Total Sales
-
Tom Egan
T
Seller's Agent in 2018
Tom Egan
EXCLUSIVE FLORIDA REALTY
(407) 929-0868
7 Total Sales
-
Laila Egan

Seller Co-Listing Agent in 2018
Laila Egan
EXCLUSIVE FLORIDA REALTY
(407) 497-2259
12 Total Sales
-
B
Buyer's Agent in 2018
Brian Reid
Map
Source: Stellar MLS
MLS Number: O5718124
APN: 34-2228-6525-00-370
- 1346 Shelter Rock Rd
- 1125 Almond Tree Cir
- 7801 Belvoir Dr
- 1906 Chathamoor Dr
- 1706 Cheltenborough Dr
- 1808 Westpointe Cir
- 1936 Westpointe Cir
- 1805 Westpointe Cir
- 7733 Belvoir Dr
- 1932 Westpointe Cir
- 1731 Knotting Hill Dr
- 1254 Shelter Rock Rd
- 1201 Shelter Rock Rd
- 724 Rosemere Cir
- 7985 Saint Giles Place
- 1450 Belfiore Way
- 9032 Tavolini Terrace
- 7727 Glynde Hill Dr
- 7900 Saint Giles Place
- 7766 Bardmoor Hill Cir
