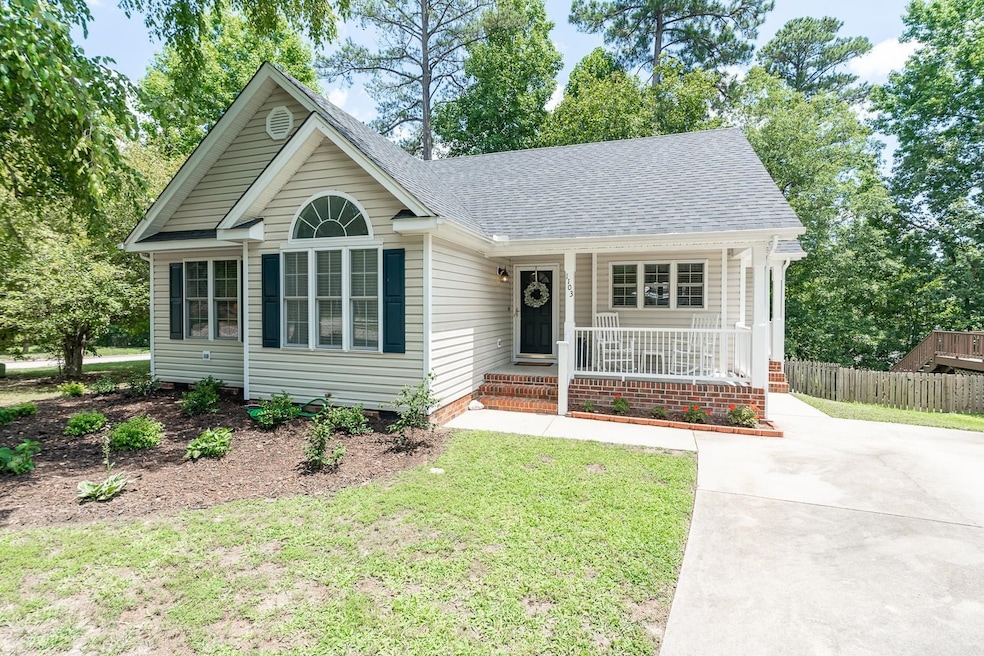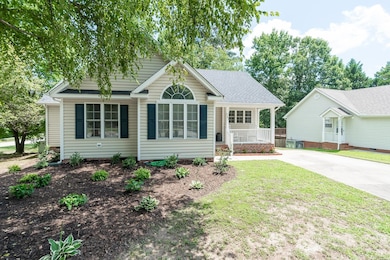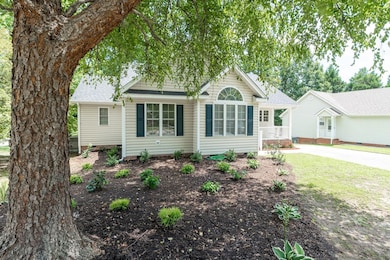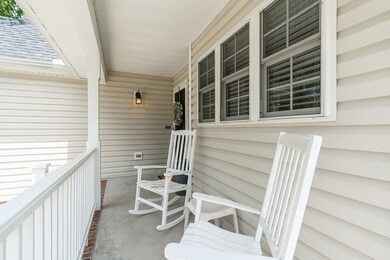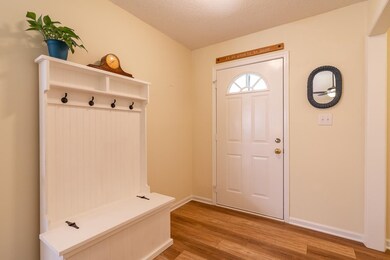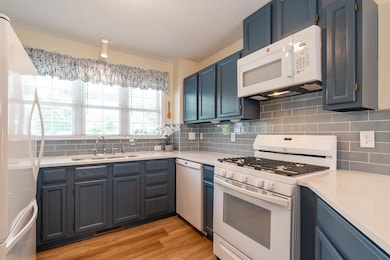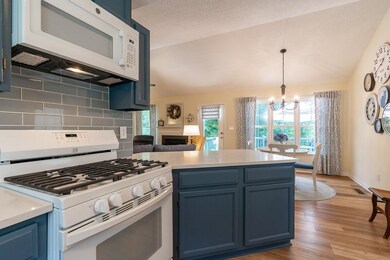
1103 Mango Crest Dr Knightdale, NC 27545
Estimated Value: $310,000 - $354,000
Highlights
- Clubhouse
- Ranch Style House
- Quartz Countertops
- Deck
- Cathedral Ceiling
- Community Pool
About This Home
As of August 2022Charming 3 bedroom, 2 bathroom home on a corner lot in Knightdale! Renovated in 2019! The kitchen features quartz countertops, tile back splash, & breakfast bar. New roof in 2021 & new HVAC in 2018. Spacious living room w/ high ceilings & tons of natural light. The owners suite has large walk in closet, double vanity sinks, & tiled glass shower. Enjoy watching all of the nature from your private back deck, overlooking the fenced in yard. Great location with easy access to 540 and restaurants!
Home Details
Home Type
- Single Family
Est. Annual Taxes
- $1,929
Year Built
- Built in 1996
Lot Details
- 0.28 Acre Lot
- Fenced Yard
HOA Fees
- $34 Monthly HOA Fees
Home Design
- Ranch Style House
- Vinyl Siding
Interior Spaces
- 1,345 Sq Ft Home
- Cathedral Ceiling
- Ceiling Fan
- Gas Log Fireplace
- Insulated Windows
- Living Room with Fireplace
- Combination Kitchen and Dining Room
- Crawl Space
- Pull Down Stairs to Attic
- Fire and Smoke Detector
- Laundry on main level
Kitchen
- Self-Cleaning Oven
- Gas Range
- Microwave
- Plumbed For Ice Maker
- Dishwasher
- Quartz Countertops
Flooring
- Carpet
- Tile
- Vinyl
Bedrooms and Bathrooms
- 3 Bedrooms
- Walk-In Closet
- 2 Full Bathrooms
- Bathtub with Shower
- Shower Only
- Walk-in Shower
Parking
- Garage
- Front Facing Garage
- Private Driveway
Outdoor Features
- Deck
- Covered patio or porch
- Rain Gutters
Schools
- Lockhart Elementary School
- Neuse River Middle School
- Knightdale High School
Utilities
- Forced Air Heating and Cooling System
- Heating System Uses Natural Gas
- Gas Water Heater
- Cable TV Available
Community Details
Overview
- Association fees include road maintenance
- Planter's Walk Home Owner Association
- Planters Walk Subdivision
Amenities
- Clubhouse
Recreation
- Community Pool
Ownership History
Purchase Details
Home Financials for this Owner
Home Financials are based on the most recent Mortgage that was taken out on this home.Purchase Details
Purchase Details
Similar Homes in Knightdale, NC
Home Values in the Area
Average Home Value in this Area
Purchase History
| Date | Buyer | Sale Price | Title Company |
|---|---|---|---|
| Alheid Alyssa R | $355,000 | Investors Title | |
| Sutehall Kathy J | -- | -- | |
| Sutehall Kathy J | $114,000 | -- |
Mortgage History
| Date | Status | Borrower | Loan Amount |
|---|---|---|---|
| Open | Alheid Alyssa R | $284,000 | |
| Previous Owner | Sutehall Kathy J | $84,840 | |
| Previous Owner | Sutehall Kathy J | $112,225 | |
| Previous Owner | Sutehall Kathy J | $112,563 |
Property History
| Date | Event | Price | Change | Sq Ft Price |
|---|---|---|---|---|
| 12/15/2023 12/15/23 | Off Market | $355,000 | -- | -- |
| 08/25/2022 08/25/22 | Sold | $355,000 | +4.7% | $264 / Sq Ft |
| 07/24/2022 07/24/22 | Pending | -- | -- | -- |
| 07/23/2022 07/23/22 | For Sale | $339,000 | -- | $252 / Sq Ft |
Tax History Compared to Growth
Tax History
| Year | Tax Paid | Tax Assessment Tax Assessment Total Assessment is a certain percentage of the fair market value that is determined by local assessors to be the total taxable value of land and additions on the property. | Land | Improvement |
|---|---|---|---|---|
| 2024 | $3,040 | $316,773 | $80,000 | $236,773 |
| 2023 | $1,996 | $178,468 | $40,000 | $138,468 |
| 2022 | $1,929 | $178,468 | $40,000 | $138,468 |
| 2021 | $1,840 | $178,468 | $40,000 | $138,468 |
| 2020 | $1,840 | $178,468 | $40,000 | $138,468 |
| 2019 | $1,692 | $145,330 | $40,000 | $105,330 |
| 2018 | $1,596 | $145,330 | $40,000 | $105,330 |
| 2017 | $1,539 | $145,330 | $40,000 | $105,330 |
| 2016 | $1,518 | $145,330 | $40,000 | $105,330 |
| 2015 | $1,496 | $141,329 | $31,000 | $110,329 |
| 2014 | $1,445 | $141,329 | $31,000 | $110,329 |
Agents Affiliated with this Home
-
Terry Anastasi

Seller's Agent in 2022
Terry Anastasi
DASH Carolina
(919) 413-6431
2 in this area
80 Total Sales
-
Cathy Lyons
C
Buyer's Agent in 2022
Cathy Lyons
Coldwell Banker Advantage
(919) 349-5869
2 in this area
69 Total Sales
Map
Source: Doorify MLS
MLS Number: 2464299
APN: 1744.03-30-1681-000
- 1012 Trail Stream Way
- 9005 River Estates Dr
- 1007 Olde Midway Ct
- 6002 River Estates Dr
- 1301 Lynnwood Rd
- 1118 Oakgrove Dr
- 114 Evelyn Dr
- 1102 Laurens Way
- 4405 Aubaun Way
- 4502 Joe Cotton Dr
- 1014 Laurens Way
- 1209 Redwood Valley Ln
- 4509 Joe Cotton Dr
- 910 Savin Landing
- 114 Montview Way
- 1306 Plexor Ln
- 1003 Pagoda Place
- 2523 Ferdinand Dr
- 107 Colchester Dr
- 917 Widewaters Pkwy
- 1103 Mango Crest Dr
- 1105 Mango Crest Dr
- 1017 Trail Stream Way
- 1102 Riverbirch Dr
- 1015 Trail Stream Way
- 1109 Mango Crest Dr
- 1104 Riverbirch Dr
- 1013 Trail Stream Way
- 1102 Mango Crest Dr
- 1106 Mango Crest Dr
- 1101 Oak Crest Dr
- 1018 Trail Stream Way
- 1110 Mango Crest Dr
- 1016 Trail Stream Way
- 1111 Mango Crest Dr
- 1202 Riverbirch Dr
- 1202 Riverbirch Dr
- 1202 Riverbirch Dr
- 1202 Riverbirch Dr
- 1011 Trail Stream Way
