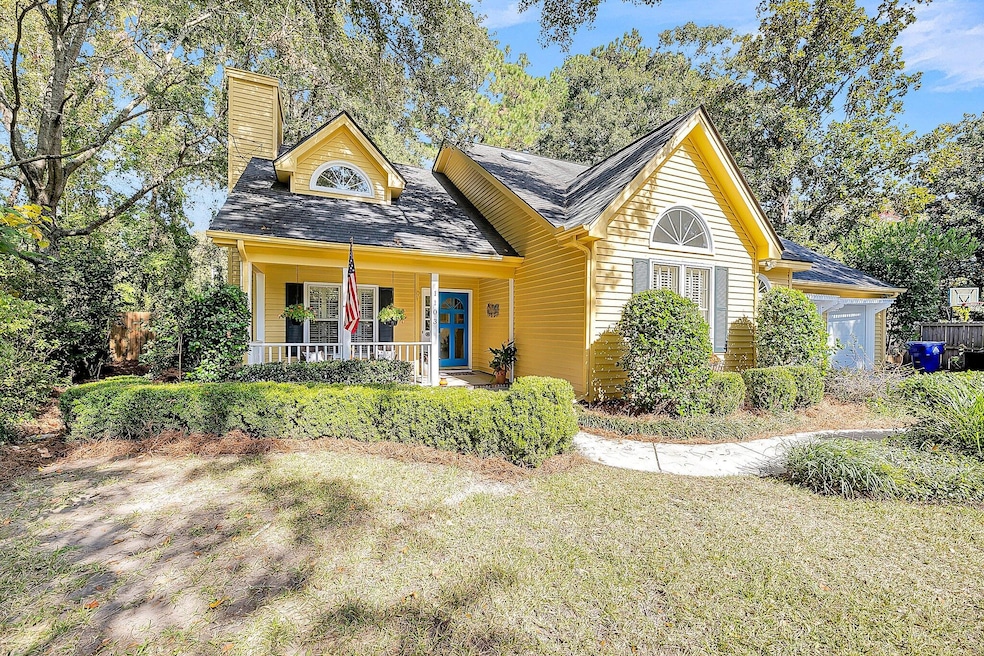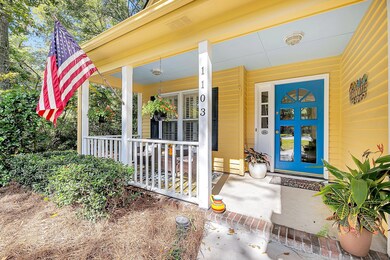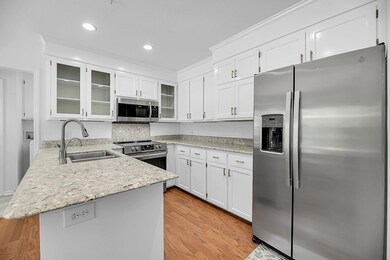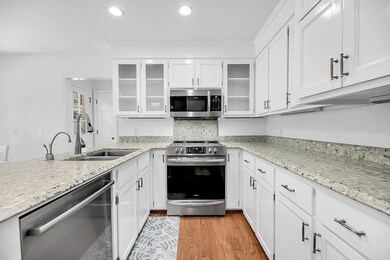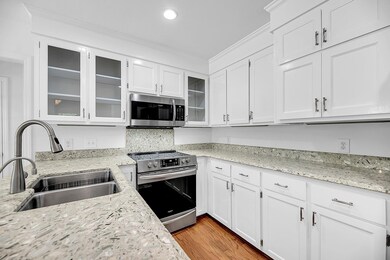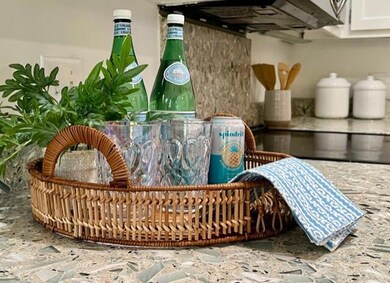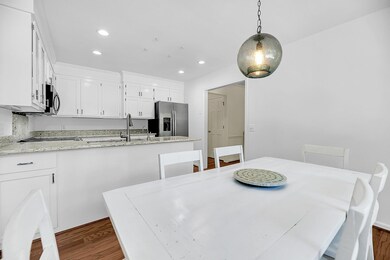
1103 Musket Range St Mount Pleasant, SC 29464
Snee Farm NeighborhoodHighlights
- Golf Course Community
- Cape Cod Architecture
- Cathedral Ceiling
- James B. Edwards Elementary School Rated A
- Clubhouse
- Wood Flooring
About This Home
As of February 2025Charming, coastal, and updated this 3bd/2.5bth Snee Farm cottage home is a perfect blend of original character and modern upgrades. Situated on a private, cul-de-sac lot this home has been thoughtfully refurbished inside and out. Upon entering you will be greeted with hardwood floors on the main level, a vaulted great room with fireplace, plantation shutters and French doors leading to a fully fenced backyard. The home features a first level Master Suite w built in shelving, spacious walk-in closet w closet organizers, ensuite master bath with oversized tile shower and double vanity. The beautifully updated eat-in kitchen offers white cabinetry, sea glass countertops, ss appliances w two year old stove, microwave and dishwasher. Upstairs, you will find 2 additional bdrms w built in closetorganizers, a loft/study with built in shelves, an additional full bath, and a hide-away nook accessed by ladder that's perfect for a play room or extra storage. The oversized backyard is fully fenced for privacy and allows for plenty of room for a pool. You will also find a gorgeous oyster shell patio and outdoor shower.
Additional home features include:
-separate dining room/office
-two-car garage
-floored attic space
-first floor laundry room with new washer & dryer and new laminate flooring
-New HVAC unit & ductwork upsairs
-New laminate flooring through out the upstairs
-Freshly painted interior
Snee Farm is conveniently located in in the heart of Mount Pleasant just minutes away from the IOP connector, beaches shopping, dining and top rated schools. Take advantage of all of Snee Farm amenities including swimming, tennis, golf and optional membership to Snee Farm Country club. Experience low country living at it's finest!
Last Agent to Sell the Property
AgentOwned Realty Preferred Group License #110276 Listed on: 10/29/2024
Home Details
Home Type
- Single Family
Est. Annual Taxes
- $1,296
Year Built
- Built in 1986
Lot Details
- 0.34 Acre Lot
- Cul-De-Sac
- Privacy Fence
- Level Lot
- Well Sprinkler System
HOA Fees
- $34 Monthly HOA Fees
Parking
- 2 Car Garage
- Garage Door Opener
Home Design
- Cape Cod Architecture
- Slab Foundation
- Architectural Shingle Roof
- Wood Siding
Interior Spaces
- 2,038 Sq Ft Home
- 2-Story Property
- Smooth Ceilings
- Cathedral Ceiling
- Ceiling Fan
- Skylights
- Window Treatments
- Great Room with Fireplace
- Formal Dining Room
- Loft
- Storm Windows
Kitchen
- Eat-In Kitchen
- Electric Range
- Microwave
- Dishwasher
- Disposal
Flooring
- Wood
- Laminate
Bedrooms and Bathrooms
- 3 Bedrooms
- Walk-In Closet
Laundry
- Laundry Room
- Dryer
- Washer
Outdoor Features
- Patio
- Exterior Lighting
- Front Porch
Schools
- James B Edwards Elementary School
- Moultrie Middle School
- Lucy Beckham High School
Utilities
- Forced Air Heating and Cooling System
Community Details
Overview
- Club Membership Available
- Snee Farm Subdivision
Amenities
- Clubhouse
Recreation
- Golf Course Community
- Golf Course Membership Available
- Tennis Courts
- Community Pool
Ownership History
Purchase Details
Home Financials for this Owner
Home Financials are based on the most recent Mortgage that was taken out on this home.Purchase Details
Home Financials for this Owner
Home Financials are based on the most recent Mortgage that was taken out on this home.Purchase Details
Purchase Details
Similar Homes in Mount Pleasant, SC
Home Values in the Area
Average Home Value in this Area
Purchase History
| Date | Type | Sale Price | Title Company |
|---|---|---|---|
| Deed | $885,000 | None Listed On Document | |
| Deed | $746,000 | -- | |
| Interfamily Deed Transfer | -- | -- | |
| Deed | $225,000 | -- |
Mortgage History
| Date | Status | Loan Amount | Loan Type |
|---|---|---|---|
| Open | $708,000 | New Conventional | |
| Previous Owner | $300,000 | New Conventional | |
| Previous Owner | $270,000 | New Conventional | |
| Previous Owner | $230,000 | Unknown |
Property History
| Date | Event | Price | Change | Sq Ft Price |
|---|---|---|---|---|
| 02/03/2025 02/03/25 | Sold | $885,000 | 0.0% | $434 / Sq Ft |
| 11/21/2024 11/21/24 | Price Changed | $885,000 | -3.3% | $434 / Sq Ft |
| 10/29/2024 10/29/24 | For Sale | $915,000 | +22.7% | $449 / Sq Ft |
| 07/08/2022 07/08/22 | Sold | $746,000 | +0.8% | $366 / Sq Ft |
| 06/12/2022 06/12/22 | Pending | -- | -- | -- |
| 06/08/2022 06/08/22 | For Sale | $740,000 | -- | $363 / Sq Ft |
Tax History Compared to Growth
Tax History
| Year | Tax Paid | Tax Assessment Tax Assessment Total Assessment is a certain percentage of the fair market value that is determined by local assessors to be the total taxable value of land and additions on the property. | Land | Improvement |
|---|---|---|---|---|
| 2023 | $2,892 | $44,760 | $0 | $0 |
| 2022 | $1,185 | $12,130 | $0 | $0 |
| 2021 | $1,296 | $12,130 | $0 | $0 |
| 2020 | $1,338 | $12,130 | $0 | $0 |
| 2019 | $1,149 | $10,280 | $0 | $0 |
| 2017 | $1,133 | $12,280 | $0 | $0 |
| 2016 | $1,082 | $12,280 | $0 | $0 |
| 2015 | $1,128 | $12,280 | $0 | $0 |
| 2014 | $942 | $0 | $0 | $0 |
| 2011 | -- | $0 | $0 | $0 |
Agents Affiliated with this Home
-
Erin Eisele
E
Seller's Agent in 2025
Erin Eisele
AgentOwned Realty Preferred Group
(843) 329-2273
3 in this area
21 Total Sales
-
Jay Poston
J
Buyer's Agent in 2025
Jay Poston
John Poston & Company, Inc.
(843) 906-6870
2 in this area
52 Total Sales
-
Terri Suiter
T
Seller's Agent in 2022
Terri Suiter
Keller Williams Realty Charleston
(843) 416-2000
2 in this area
18 Total Sales
Map
Source: CHS Regional MLS
MLS Number: 24027450
APN: 557-13-00-095
- 929 Long Point Rd
- 1055 Royalist Rd
- 543 Castle Hall Rd
- 512 Castle Hall Rd
- 1019 Royalist Rd
- 1638 Evelina St
- 0 Evalina St
- 1218 Chersonese Round
- 0 Stratton Ferry Ct Unit 24027381
- 905 Battery Way
- 941 Law Ln
- 946 Law Ln
- 2021 Arundel Place
- 919 Overview Ct
- 1202 Ventura Place
- 2028 Prospect Hill Dr
- 389 Maggie Rd
- 2071 Middleburg Ln
- 2000 Belle Isle Ave Unit 204
- 1183 Farm Quarter Rd
