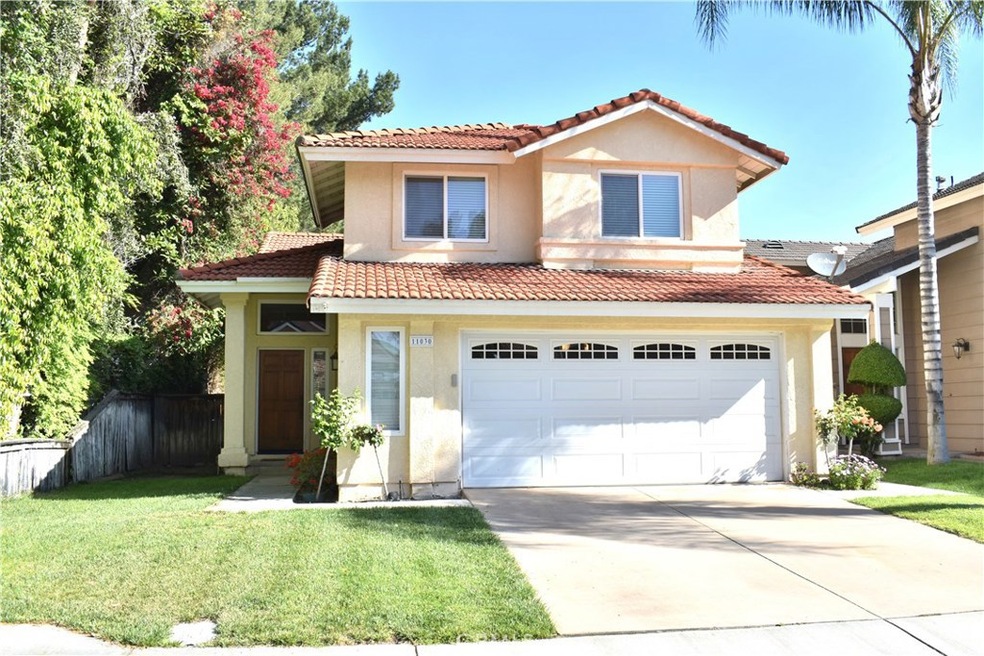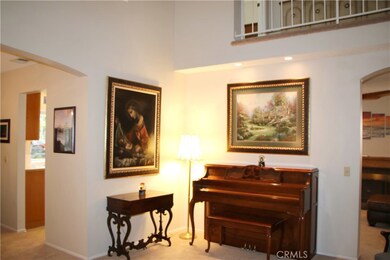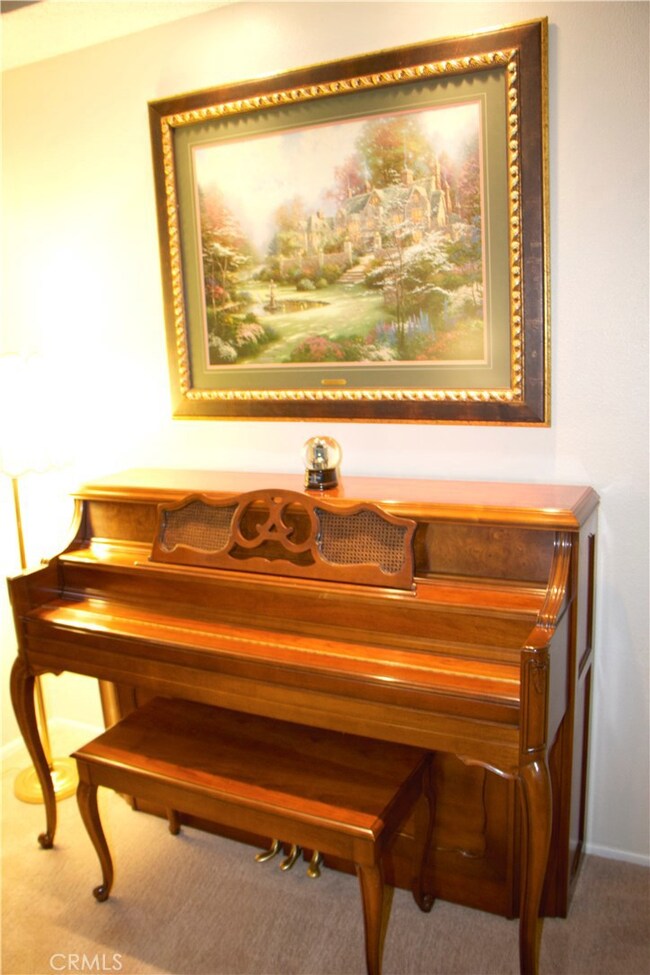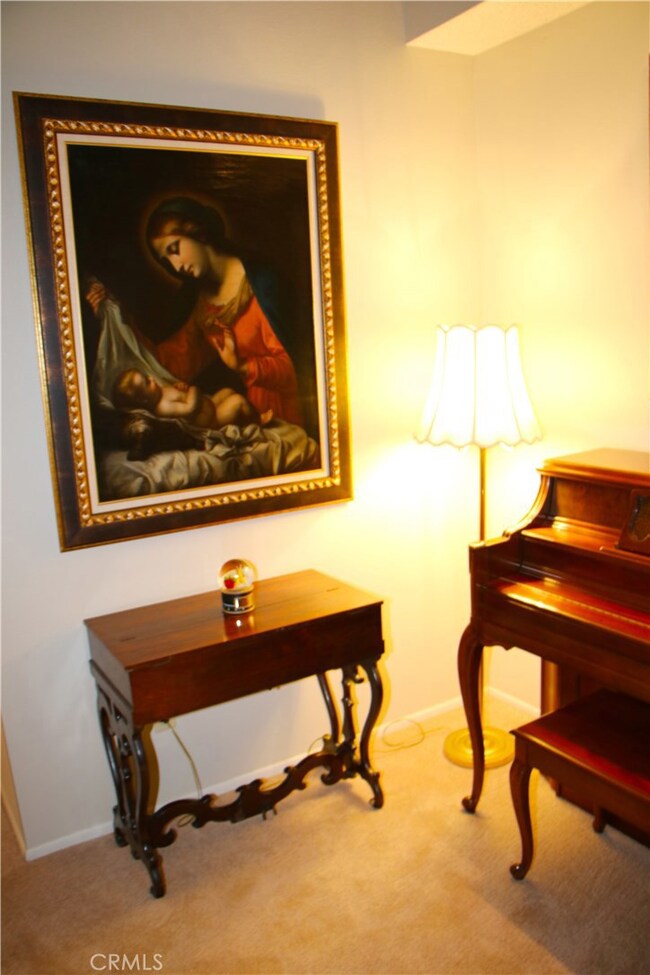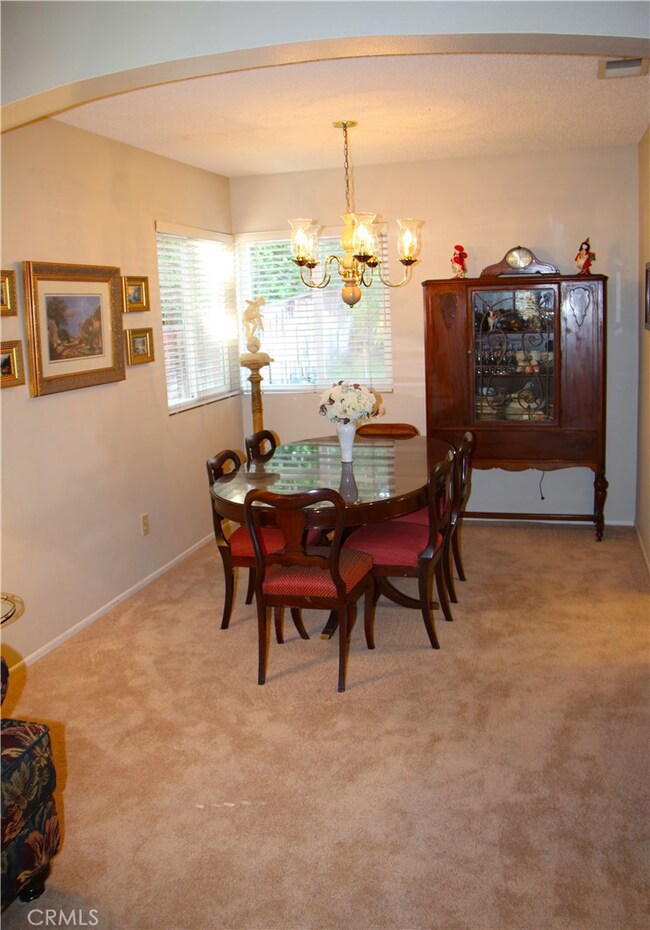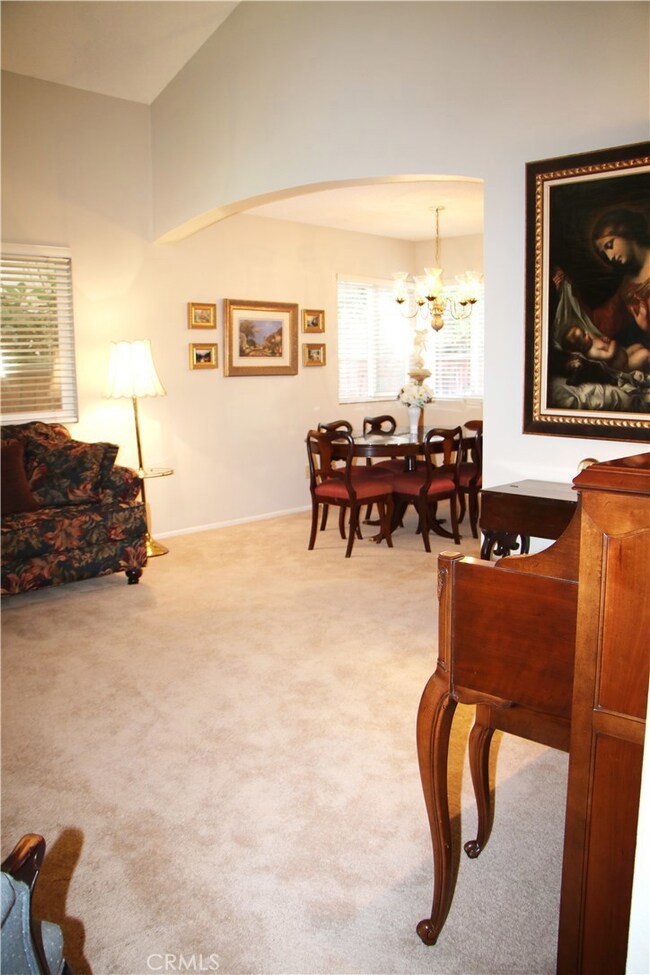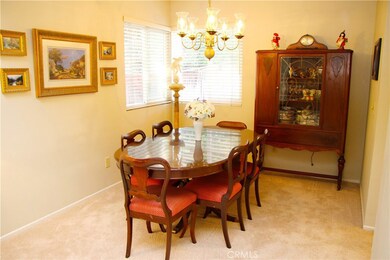
11030 Shaw St Rancho Cucamonga, CA 91701
Victoria NeighborhoodEstimated Value: $788,414 - $811,000
Highlights
- Mountain View
- Lawn
- Open to Family Room
- Victoria Groves Elementary Rated A-
- No HOA
- 3-minute walk to Victoria Groves Park
About This Home
As of June 2017This turnkey home in Rancho Cucamonga welcomes you with comfort & warmth. At 1,672 sqft of living area & 4,700 sqft lot, this lovely two-story home provides plenty of room for a growing family. 4 bedrooms & two & a half baths, everyone has their own space. A formal family room engages you as you enter, only to be invited into the formal dining room. From there the home sweeps you into the kitchen where a nice family dinner isn’t far out of reach. A generous mountain view allows for those extra special meal times in a plentiful seating area. The kitchen opens up into the living room with loads of natural light from all the windows. From the fire place, to the upgraded entertainment center perfect for guests. This is where you’ll notice a half bath & access to the oversized 2 car garage. Next we move upstairs where you will find everyones individual bedrooms. Two located near the front face of the home, & then as we come down the hall we find a bathroom with recently renovated shower. Continuing, we will come across another bedroom, possible nursery, or even an office. From here we head into the master, with more than enough room for anyone to share. Where both, closet and recently remodeled bathroom will leave you with the room to spread out & enjoy your own space. Never feeling uncomfortable because the central air & heat was redone within last 5 years. Close to schools, shopping and local freeways. Fall in love with this home & this family driven neighborhood.
Last Agent to Sell the Property
BRETT THOMAS
THE ASSOCIATES REALTY GROUP License #01993066 Listed on: 04/24/2017
Home Details
Home Type
- Single Family
Est. Annual Taxes
- $6,924
Year Built
- Built in 1988
Lot Details
- 4,700 Sq Ft Lot
- South Facing Home
- Rectangular Lot
- Lawn
Parking
- 2 Car Attached Garage
- Oversized Parking
- Parking Available
- Front Facing Garage
- Single Garage Door
- Garage Door Opener
Home Design
- Turnkey
- Slab Foundation
- Tile Roof
Interior Spaces
- 1,672 Sq Ft Home
- 2-Story Property
- Ceiling Fan
- Double Pane Windows
- Tinted Windows
- Family Room Off Kitchen
- Living Room with Fireplace
- Mountain Views
Kitchen
- Open to Family Room
- Eat-In Kitchen
- Gas Oven
- Gas Cooktop
- Microwave
- Dishwasher
Bedrooms and Bathrooms
- 4 Bedrooms
- All Upper Level Bedrooms
Laundry
- Laundry Room
- Laundry in Garage
- Washer and Gas Dryer Hookup
Home Security
- Carbon Monoxide Detectors
- Fire and Smoke Detector
Outdoor Features
- Concrete Porch or Patio
Schools
- Victoria Elementary School
- Vineyard Middle School
- Los Osos High School
Utilities
- Central Heating and Cooling System
- Gas Water Heater
Community Details
- No Home Owners Association
Listing and Financial Details
- Tax Lot 125
- Tax Tract Number 13057
- Assessor Parcel Number 1076511290000
Ownership History
Purchase Details
Purchase Details
Home Financials for this Owner
Home Financials are based on the most recent Mortgage that was taken out on this home.Similar Homes in Rancho Cucamonga, CA
Home Values in the Area
Average Home Value in this Area
Purchase History
| Date | Buyer | Sale Price | Title Company |
|---|---|---|---|
| Wang Xiaozhu | -- | None Listed On Document | |
| Fu Xiaojun | $490,000 | Pacific Coast Title Company |
Mortgage History
| Date | Status | Borrower | Loan Amount |
|---|---|---|---|
| Previous Owner | Fu Xiaojun | $250,000 | |
| Previous Owner | Wagner Paul H | $60,000 |
Property History
| Date | Event | Price | Change | Sq Ft Price |
|---|---|---|---|---|
| 06/02/2017 06/02/17 | Sold | $490,000 | +4.7% | $293 / Sq Ft |
| 05/04/2017 05/04/17 | Pending | -- | -- | -- |
| 05/04/2017 05/04/17 | For Sale | $468,000 | -4.5% | $280 / Sq Ft |
| 05/03/2017 05/03/17 | Off Market | $490,000 | -- | -- |
| 04/24/2017 04/24/17 | For Sale | $468,000 | -- | $280 / Sq Ft |
Tax History Compared to Growth
Tax History
| Year | Tax Paid | Tax Assessment Tax Assessment Total Assessment is a certain percentage of the fair market value that is determined by local assessors to be the total taxable value of land and additions on the property. | Land | Improvement |
|---|---|---|---|---|
| 2024 | $6,924 | $557,536 | $139,384 | $418,152 |
| 2023 | $6,747 | $546,604 | $136,651 | $409,953 |
| 2022 | $6,697 | $535,887 | $133,972 | $401,915 |
| 2021 | $6,679 | $525,379 | $131,345 | $394,034 |
| 2020 | $6,432 | $519,992 | $129,998 | $389,994 |
| 2019 | $6,498 | $509,796 | $127,449 | $382,347 |
| 2018 | $6,368 | $499,800 | $124,950 | $374,850 |
| 2017 | $3,054 | $219,797 | $61,446 | $158,351 |
| 2016 | $2,975 | $215,487 | $60,241 | $155,246 |
| 2015 | $2,948 | $212,250 | $59,336 | $152,914 |
| 2014 | $2,887 | $208,093 | $58,174 | $149,919 |
Agents Affiliated with this Home
-
B
Seller's Agent in 2017
BRETT THOMAS
THE ASSOCIATES REALTY GROUP
-
YANAN ZHANG
Y
Buyer's Agent in 2017
YANAN ZHANG
STANFORD RAFFLES COMMERCIAL
(626) 780-1966
1 in this area
12 Total Sales
Map
Source: California Regional Multiple Listing Service (CRMLS)
MLS Number: CV17088202
APN: 1076-511-29
- 11143 Shaw St
- 11015 Charleston St
- 10880 Colusa St
- 10761 Ring Ave
- 6699 Summerstone Ct
- 10933 Emerson St
- 6290 Morning Place
- 11345 Starlight Dr
- 6909 Stanislaus Place
- 10672 Finch Ave
- 10664 Finch Ave
- 11137 Amarillo St
- 10655 Lemon Ave Unit 2402
- 10655 Lemon Ave Unit 2102
- 10655 Lemon Ave Unit 3107
- 10655 Lemon Ave Unit 3005
- 10655 Lemon Ave Unit 3912
- 10655 Lemon Ave Unit 3708
- 10655 Lemon Ave Unit 2002
- 10655 Lemon Ave Unit 3205
