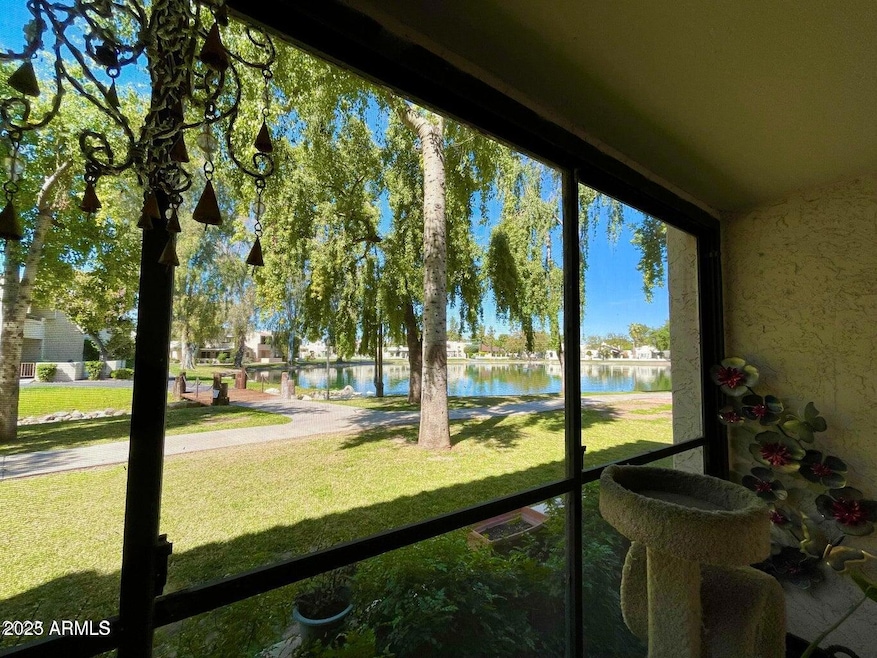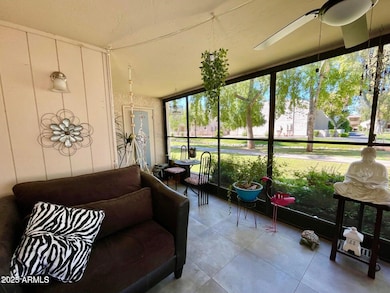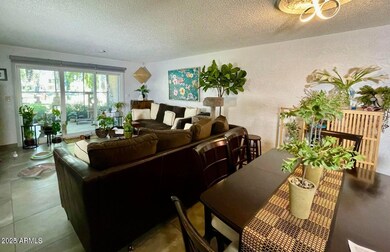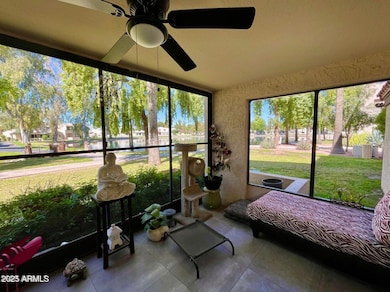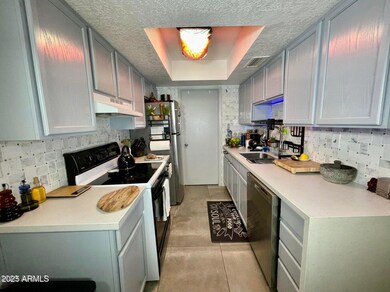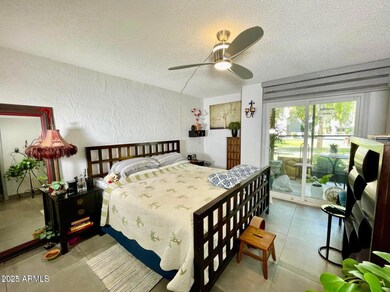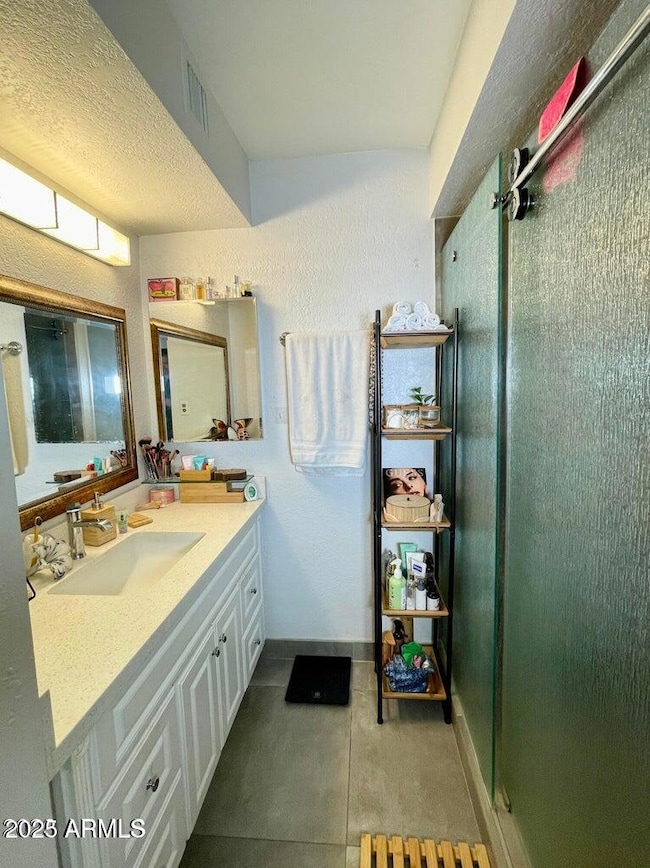11036 N 28th Dr Unit 111 Phoenix, AZ 85029
North Mountain Village NeighborhoodHighlights
- Community Lake
- Heated Community Pool
- Double Pane Windows
- Clubhouse
- Tennis Courts
- Solar Screens
About This Home
PRICE REDUCTION FOR QUICK SALE,HURRY.This well-kept Condo offers incredible views of the Green Belt, and the Lake just had Price Reduction.Split Floor Plan with large Living Room, Master Bedroom has large Walk in Closet and sliding door to walk right out to the Lake. Condo will be great for your primary residency or as Second Home or even as investment.Close to lots of restaurants, I-17 and only 15 min. form Sky Harbor airport.Condo has been upgraded w/ Dual Pane Windows and Doors,Water Heater,AC,Fresh Coat of Paint,an Automatic Roll A Shade for Sliding Door leads to the Screened Patio.
Condo Details
Home Type
- Condominium
Year Built
- Built in 1977
Lot Details
- Desert faces the front of the property
- Two or More Common Walls
- Wrought Iron Fence
- Sprinklers on Timer
- Grass Covered Lot
Home Design
- Block Exterior
- Stucco
Interior Spaces
- 1,087 Sq Ft Home
- 3-Story Property
- Ceiling Fan
- Double Pane Windows
- Solar Screens
Flooring
- Carpet
- Tile
Bedrooms and Bathrooms
- 2 Bedrooms
- 2 Bathrooms
Laundry
- Laundry in unit
- Dryer
- Washer
Parking
- 1 Carport Space
- Assigned Parking
Accessible Home Design
- No Interior Steps
Location
- Unit is below another unit
- Property is near a bus stop
Schools
- Lakeview Elementary School
- Cholla Middle School
- Moon Valley High School
Utilities
- Central Air
- Heating Available
- High Speed Internet
Listing and Financial Details
- Property Available on 5/1/25
- 12-Month Minimum Lease Term
- Tax Lot 111
- Assessor Parcel Number 149-17-329-A
Community Details
Overview
- Property has a Home Owners Association
- Desert Shores Association, Phone Number (602) 863-3383
- Desert Shores Phase 3 Subdivision
- Community Lake
Amenities
- Clubhouse
- Recreation Room
Recreation
- Tennis Courts
- Heated Community Pool
- Community Spa
- Bike Trail
Map
Source: Arizona Regional Multiple Listing Service (ARMLS)
MLS Number: 6844219
- 11036 N 28th Dr Unit 210
- 11026 N 28th Dr Unit 81
- 11026 N 28th Dr Unit 34
- 3009 W Lupine Ave
- 11444 N 28th Dr Unit 13
- 3029 W Sierra St
- 10828 N Biltmore Dr Unit 145
- 10828 N Biltmore Dr Unit 133
- 10828 N Biltmore Dr Unit 230
- 10828 N Biltmore Dr Unit 113
- 11007 N 28th Ave
- 3009 W Laurel Ln
- 11666 N 28th Dr Unit 165
- 11666 N 28th Dr Unit 172
- 11666 N 28th Dr Unit 295
- 11666 N 28th Dr Unit 196
- 11830 N 28th Dr
- 2844 W Christy Dr
- 11849 N 29th Ave
- 3009 W Christy Dr Unit 3
- 11032 N 28th Dr Unit 303
- 11044 N 28th Dr Unit 140
- 11050 N Biltmore Dr
- 10828 N Biltmore Dr Unit 145
- 3002 W Mercer Ln
- 11666 N 28th Dr Unit 175
- 11666 N 28th Dr Unit 155
- 11666 N 28th Dr Unit 196
- 11666 N 28th Dr Unit 162
- 2700 W Sahuaro Dr
- 11821 N 28th Dr
- 3101 W Clinton St
- 2529 W Cactus Rd
- 3131 W Cochise Dr
- 12449 N 29th Dr
- 12435 N 28th Dr
- 3355 W Larkspur Dr
- 3208 W Bloomfield Rd
- 3403 W Cactus Rd
- 3131 W Cochise Dr Unit 154
