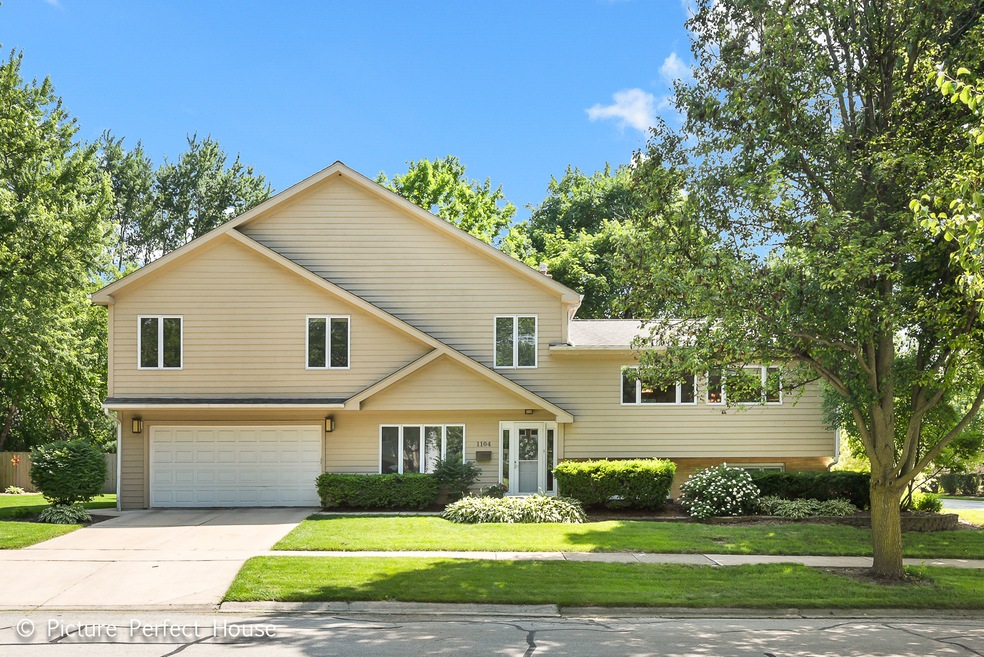
1104 Catherine Ave Naperville, IL 60540
East Naperville NeighborhoodHighlights
- Attached Garage
- Property is near a bus stop
- Central Air
- Prairie Elementary School Rated A
About This Home
As of December 2020Sought after North Naperville location just steps from Downtown Naperville, pools, schools, dining and shopping. Totally remodeled to include a completely open floor plan, additional living space, first floor laundry and mud room, huge master bedroom with tray ceilings, a walk in closet and phenomenal spa like master bathroom. Meticulously maintained with gleaming hardwood floors, weather shield windows, central vac and much more. Upstairs there are four spacious bedrooms. The second floor offers a gorgeous kitchen with Cambria countertops, maple cabinets, stainless steel appliances and a Viking stainless steel convection oven for those that love to bake. Plenty of space for family fun in the finished lower level. Outdoors there is great space for entertaining, a stamped concrete patio with an upper level wood deck. Renown district 203 schools, Naperville North High School !
Last Agent to Sell the Property
Coldwell Banker Realty License #475130553 Listed on: 06/28/2018

Home Details
Home Type
- Single Family
Est. Annual Taxes
- $10,351
Year Built | Renovated
- 1961 | 1993
Parking
- Attached Garage
- Garage Is Owned
Home Design
- Cedar
Utilities
- Central Air
- Heating System Uses Gas
Additional Features
- Primary Bathroom is a Full Bathroom
- Basement Fills Entire Space Under The House
- Property is near a bus stop
Ownership History
Purchase Details
Home Financials for this Owner
Home Financials are based on the most recent Mortgage that was taken out on this home.Purchase Details
Home Financials for this Owner
Home Financials are based on the most recent Mortgage that was taken out on this home.Similar Homes in Naperville, IL
Home Values in the Area
Average Home Value in this Area
Purchase History
| Date | Type | Sale Price | Title Company |
|---|---|---|---|
| Warranty Deed | $485,000 | First American Title | |
| Warranty Deed | -- | North American Title Company |
Mortgage History
| Date | Status | Loan Amount | Loan Type |
|---|---|---|---|
| Previous Owner | $412,250 | New Conventional | |
| Previous Owner | $447,360 | VA | |
| Previous Owner | $446,906 | VA | |
| Previous Owner | $88,800 | Credit Line Revolving | |
| Previous Owner | $184,000 | Unknown | |
| Previous Owner | $162,000 | Unknown | |
| Previous Owner | $100,000 | Credit Line Revolving | |
| Previous Owner | $20,000 | Unknown |
Property History
| Date | Event | Price | Change | Sq Ft Price |
|---|---|---|---|---|
| 12/04/2020 12/04/20 | Sold | $485,000 | 0.0% | $164 / Sq Ft |
| 10/30/2020 10/30/20 | Pending | -- | -- | -- |
| 10/29/2020 10/29/20 | For Sale | $485,000 | +10.9% | $164 / Sq Ft |
| 09/07/2018 09/07/18 | Sold | $437,500 | -2.6% | $156 / Sq Ft |
| 07/29/2018 07/29/18 | Pending | -- | -- | -- |
| 06/28/2018 06/28/18 | For Sale | $449,000 | -- | $160 / Sq Ft |
Tax History Compared to Growth
Tax History
| Year | Tax Paid | Tax Assessment Tax Assessment Total Assessment is a certain percentage of the fair market value that is determined by local assessors to be the total taxable value of land and additions on the property. | Land | Improvement |
|---|---|---|---|---|
| 2024 | $10,351 | $176,966 | $68,240 | $108,726 |
| 2023 | $9,975 | $161,510 | $62,280 | $99,230 |
| 2022 | $9,426 | $151,650 | $58,480 | $93,170 |
| 2021 | $9,082 | $145,920 | $56,270 | $89,650 |
| 2020 | $8,889 | $143,300 | $55,260 | $88,040 |
| 2019 | $8,629 | $137,100 | $52,870 | $84,230 |
| 2018 | $8,369 | $133,110 | $51,330 | $81,780 |
| 2017 | $8,200 | $128,620 | $49,600 | $79,020 |
| 2016 | $8,035 | $123,970 | $47,810 | $76,160 |
| 2015 | $7,983 | $116,740 | $45,020 | $71,720 |
| 2014 | $7,930 | $112,540 | $43,400 | $69,140 |
| 2013 | $7,811 | $112,810 | $43,500 | $69,310 |
Agents Affiliated with this Home
-

Seller's Agent in 2020
Tracey O'Connor
Keller Williams Infinity
(630) 205-7376
2 in this area
29 Total Sales
-
J
Seller Co-Listing Agent in 2020
Jeff O'Connor
Keller Williams Infinity
-
K
Buyer's Agent in 2020
Kelly Dunlop
Berkshire Hathaway HomeServices Starck Real Estate
-

Seller's Agent in 2018
Elizabeth Gretz
Coldwell Banker Realty
(630) 636-8444
1 in this area
142 Total Sales
Map
Source: Midwest Real Estate Data (MRED)
MLS Number: MRD09993486
APN: 08-17-305-001
- 1090 Catherine Ave
- 1133 Catherine Ave
- 1025 Elizabeth Ave
- 1149 Elizabeth Ave
- 1116 Mary Ln
- 1208 Elizabeth Ave
- 915 E Chicago Ave
- 828 E Franklin Ave
- 130 N Huffman St
- 316 Jamatt Ct
- 456 S Julian St
- 1303 Jane Ave
- 440 S Columbia St
- 820 Prairie Ave
- 5 N Columbia St
- 915 Coletta Cir
- 104 Devon Ln
- 305 S Wright St
- 1168 Banbury Cir
- 8 N Sleight St
