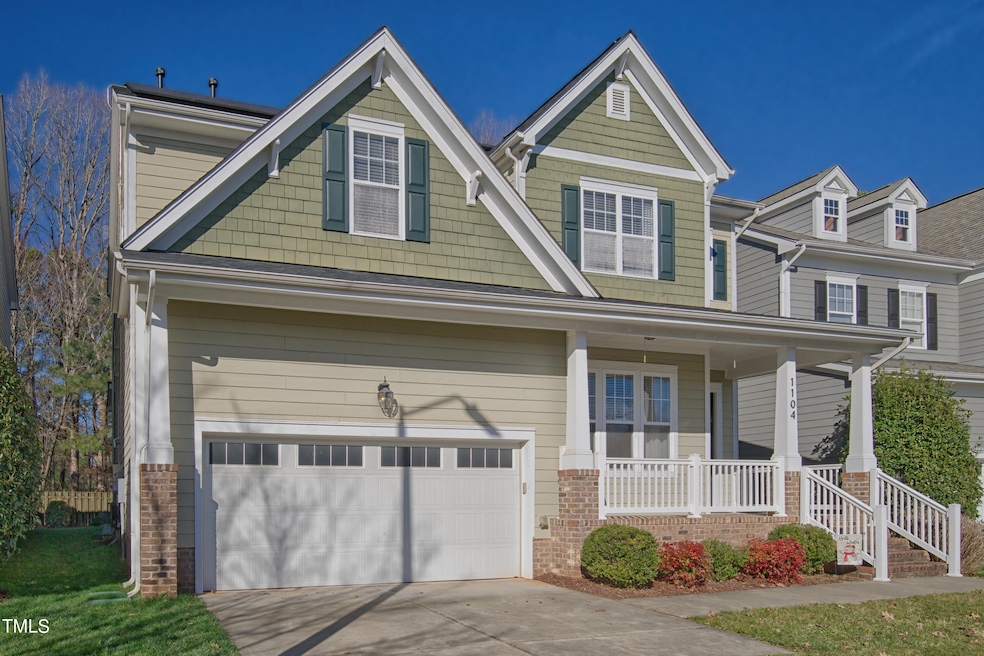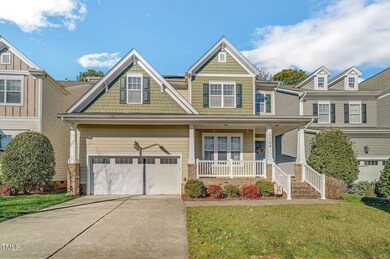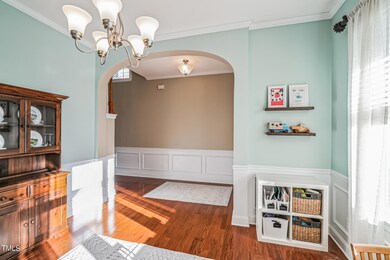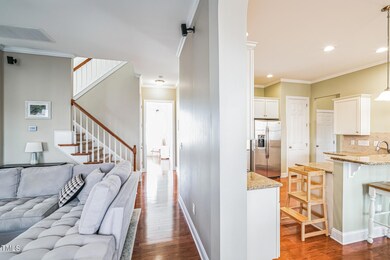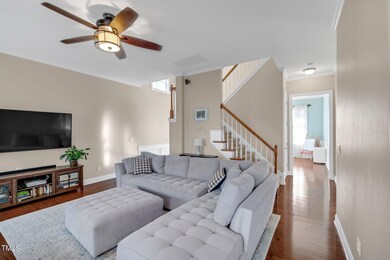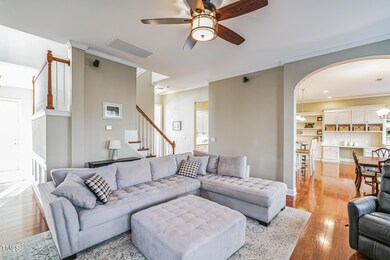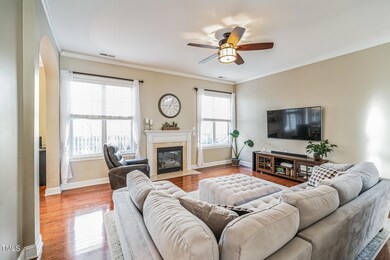
1104 Chapanoke Rd Raleigh, NC 27603
Renaissance Park NeighborhoodEstimated Value: $606,000 - $670,000
Highlights
- Deck
- Wood Flooring
- Granite Countertops
- Transitional Architecture
- High Ceiling
- Covered patio or porch
About This Home
As of March 2024Nestled in the sought-after Renaissance Park subdivision, this two-story home offers an idyllic living experience with 4 bedrooms and 3.5 baths! Backed up to the golf course, the residence is bathed in natural light, accentuating its bright and airy atmosphere. The property received a new roof in 2021 and a new water heater in 2023. The home features a dedicated office space with built-in shelving and a beautiful living room enhanced by a cozy fireplace! The open kitchen boasts granite countertops, stainless steel appliances, and abundant cabinet space. The breakfast and dining areas provide perfect spots for culinary enjoyment. Upstairs, the primary bedroom is a retreat with tray ceilings, a spacious walk-in closet, and an ensuite bathroom featuring dual vanities and a soothing soaking tub! Two additional bedrooms cater to guests, while a generous bonus room/bedroom on the top level offers versatile living space. Step outside onto the deck overlooking the yard, creating an ideal setting for outdoor gatherings. Embrace energy efficiency with fully paid for solar panels and enjoy the convenience of a 240V charger in the garage! Renaissance Park is a walkable neighborhood with a shared pool, fostering a sense of community, and with Downtown Raleigh just minutes away, entertainment and cultural amenities are easily accessible!
Home Details
Home Type
- Single Family
Est. Annual Taxes
- $3,832
Year Built
- Built in 2008
Lot Details
- 5,227
HOA Fees
- $82 Monthly HOA Fees
Parking
- 2 Car Attached Garage
- Garage Door Opener
- 2 Open Parking Spaces
Home Design
- Transitional Architecture
- Architectural Shingle Roof
- Masonite
Interior Spaces
- 2,729 Sq Ft Home
- 2-Story Property
- Crown Molding
- Tray Ceiling
- Smooth Ceilings
- High Ceiling
- Ceiling Fan
- Recessed Lighting
- Screen For Fireplace
- Gas Log Fireplace
- Insulated Windows
- Living Room with Fireplace
- Pull Down Stairs to Attic
- Fire and Smoke Detector
- Laundry on upper level
Kitchen
- Eat-In Kitchen
- Self-Cleaning Oven
- Electric Range
- Microwave
- Plumbed For Ice Maker
- Dishwasher
- Stainless Steel Appliances
- Granite Countertops
- Disposal
Flooring
- Wood
- Carpet
- Tile
Bedrooms and Bathrooms
- 4 Bedrooms
- Walk-In Closet
- Soaking Tub
- Bathtub with Shower
- Walk-in Shower
Outdoor Features
- Deck
- Covered patio or porch
- Rain Gutters
Utilities
- Forced Air Zoned Heating and Cooling System
- Heating System Uses Natural Gas
- Gas Water Heater
- Cable TV Available
Additional Features
- Handicap Accessible
- 5,227 Sq Ft Lot
Community Details
- Association fees include ground maintenance
- Cas Association
- Renaissance Park Subdivision
Listing and Financial Details
- Assessor Parcel Number 1702.13-03-3522.000
Ownership History
Purchase Details
Home Financials for this Owner
Home Financials are based on the most recent Mortgage that was taken out on this home.Purchase Details
Home Financials for this Owner
Home Financials are based on the most recent Mortgage that was taken out on this home.Purchase Details
Home Financials for this Owner
Home Financials are based on the most recent Mortgage that was taken out on this home.Similar Homes in Raleigh, NC
Home Values in the Area
Average Home Value in this Area
Purchase History
| Date | Buyer | Sale Price | Title Company |
|---|---|---|---|
| Vonroznowski Virginia | $610,000 | None Listed On Document | |
| Schaefer Cynthia Sousa | $388,500 | None Available | |
| Brueggeman Jamie L | $273,000 | None Available |
Mortgage History
| Date | Status | Borrower | Loan Amount |
|---|---|---|---|
| Open | Vonroznowski Virginia | $460,400 | |
| Closed | Vonroznowski Virginia | $579,500 | |
| Previous Owner | Schaefer Brendan | $280,000 | |
| Previous Owner | Schaefer Cynthia Sousa | $311,577 | |
| Previous Owner | Brueggeman Jamie L | $207,673 | |
| Previous Owner | Brueggeman Jamie L | $215,000 | |
| Previous Owner | Brueggeman Jamie L | $210,000 |
Property History
| Date | Event | Price | Change | Sq Ft Price |
|---|---|---|---|---|
| 03/15/2024 03/15/24 | Sold | $610,000 | -1.6% | $224 / Sq Ft |
| 02/06/2024 02/06/24 | Pending | -- | -- | -- |
| 01/26/2024 01/26/24 | For Sale | $620,000 | -- | $227 / Sq Ft |
Tax History Compared to Growth
Tax History
| Year | Tax Paid | Tax Assessment Tax Assessment Total Assessment is a certain percentage of the fair market value that is determined by local assessors to be the total taxable value of land and additions on the property. | Land | Improvement |
|---|---|---|---|---|
| 2024 | $4,515 | $561,525 | $115,000 | $446,525 |
| 2023 | $3,832 | $349,730 | $65,000 | $284,730 |
| 2022 | $3,561 | $349,730 | $65,000 | $284,730 |
| 2021 | $3,423 | $349,730 | $65,000 | $284,730 |
| 2020 | $3,361 | $349,730 | $65,000 | $284,730 |
| 2019 | $3,362 | $288,376 | $70,000 | $218,376 |
| 2018 | $3,171 | $288,376 | $70,000 | $218,376 |
| 2017 | $3,020 | $288,376 | $70,000 | $218,376 |
| 2016 | $2,958 | $288,376 | $70,000 | $218,376 |
| 2015 | $3,024 | $290,095 | $62,000 | $228,095 |
| 2014 | $2,868 | $290,095 | $62,000 | $228,095 |
Agents Affiliated with this Home
-
Farhan Khan

Seller's Agent in 2024
Farhan Khan
DASH Carolina
(407) 687-5913
1 in this area
39 Total Sales
-
Natalie MacDonald
N
Buyer's Agent in 2024
Natalie MacDonald
Choice Residential Real Estate
(919) 523-2147
1 in this area
62 Total Sales
Map
Source: Doorify MLS
MLS Number: 10007854
APN: 1702.13-03-3522-000
- 1304 Revolution Cir
- 1328 Palace Garden Way
- 704 Moonbeam Dr
- 633 Democracy St
- 1322 Regulator St
- 1625 Bruce Cir
- 1621 Bruce Cir
- 714 Cupola Dr
- 412 Stone Flower Ln
- 1120 Renewal Place Unit 111
- 1108 Renewal Place
- 2626 Crestline Ave
- 2708 Tryon Pines Dr
- 1109 Renewal Place
- 1020 Harper Rd
- 1024 Harper Rd
- 1032 Harper Rd
- 2016 Tryon Rd
- 1036 Harper Rd
- 613 Peach Rd
- 1104 Chapanoke Rd
- 1100 Chapanoke Rd
- 1108 Chapanoke Rd
- 1112 Chapanoke Rd
- 1112 Chapanoke Rd Unit 1073
- 1024 Chapanoke Rd
- 1028 Chapanoke Rd
- 1028 Chapanoke Rd Unit 1077
- 3837 Olympia Dr
- 1116 Chapanoke Rd
- 1116 Chapanoke Rd Unit 1072
- 3833 Olympia Dr
- 1020 Chapanoke Rd
- 1020 Chapanoke Rd Unit 1079
- 3829 Olympia Dr
- 1120 Chapanoke Rd
- 3825 Olympia Dr
- 1131 Chapanoke Rd
- 3844 Olympia Dr
- 1016 Chapanoke Rd
