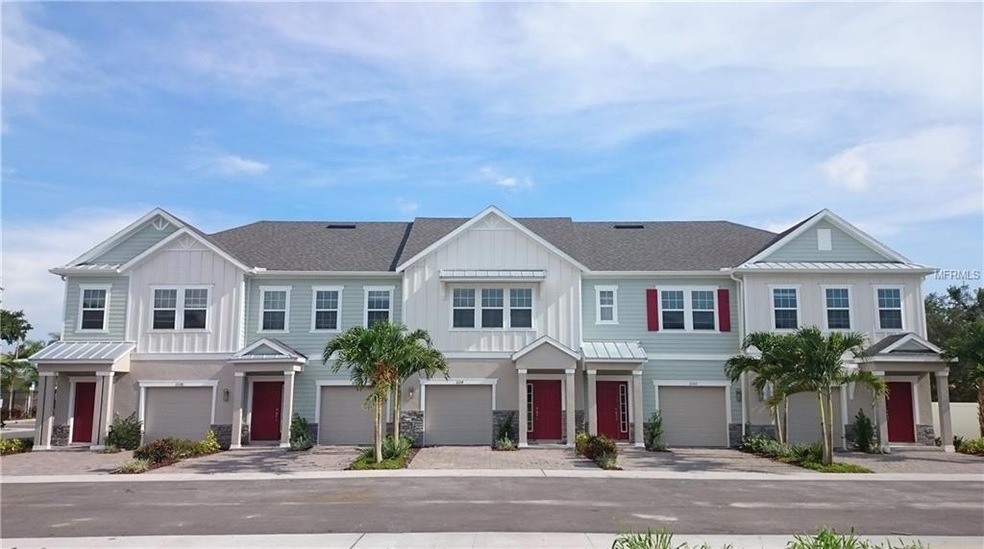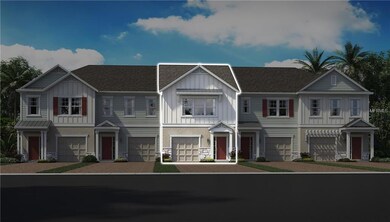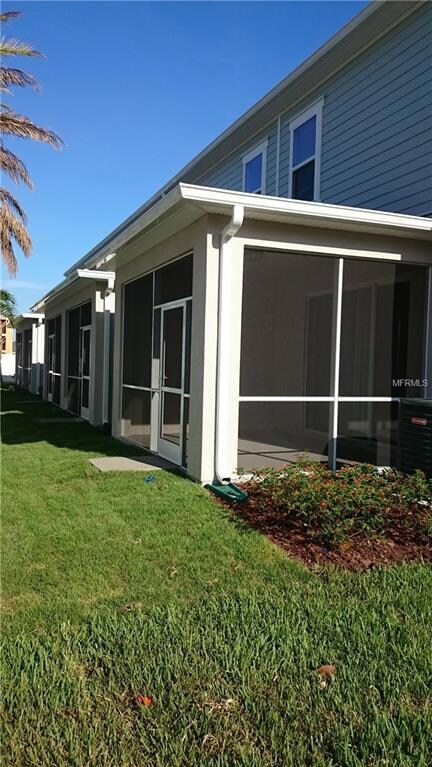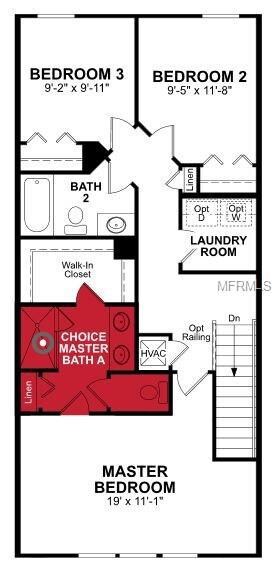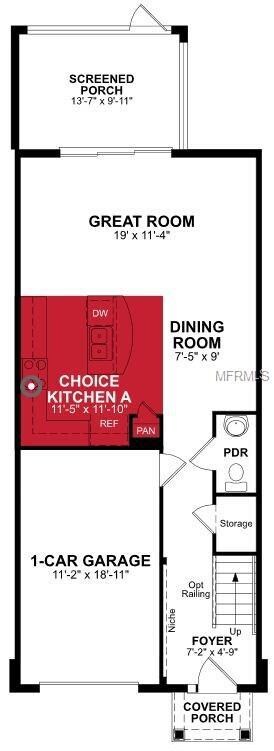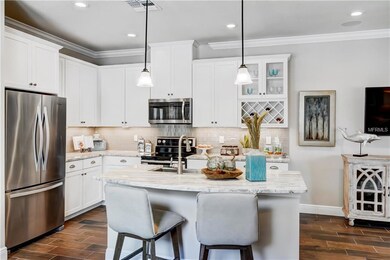
1104 Coral Ln Unit 108 Dunedin, FL 34698
Willow Wood Village NeighborhoodEstimated Value: $429,257 - $505,000
Highlights
- Under Construction
- Open Floorplan
- Private Lot
- Gated Community
- Deck
- Great Room
About This Home
As of August 2017UNDER CONSTRUCTION in Dunedin! Discounted over $7K! This low-maintenance townhome is all new in a gated community featuring a community pool. The Aruba is a two-story townhome with 3 bedrooms, 2.5 baths, and a 1-car GARAGE with 2-CAR-WIDE DRIVEWAY. Buildings that back to one another will be separated by a fence to maintain privacy on your covered and screened lanai. Modern OPEN KITCHEN includes a closet pantry, Nutmeg-finish Timberlake wood cabinets, Caledonia granite countertops, tile backsplash, stainless appliances, an island with sink for prep and casual eating, and an adjacent DINETTE area for formal meals. The GREAT ROOM has sliders to your covered lanai and 18X18 beige TILE FLOORING, great for entertaining guests or relaxing evenings. The MASTER BEDROOM with Mohawk carpet is on the second floor and is separated from secondary bedrooms for privacy. The MASTER BATH has access to a spacious walk-in closet, deluxe glass-enclosed shower with listello, double vanity with Caledonia granite countertop, maple cabinets, and linen closet for optimal storage. Secondary bedrooms share a full bath and feature spacious closets. The laundry room is upstairs for convenience, and is already outfitted with a top-loading Whirlpool washer and dryer. No worries about leaks - upstairs laundry rooms include a drip pan and exterior drain. OTHER FEATURES: beige interior paint, fauxwood blinds throughout, pendant pre-wires above kitchen island. Monthly utilities for this energy-efficient townhome will average $82.
Townhouse Details
Home Type
- Townhome
Est. Annual Taxes
- $4,300
Year Built
- Built in 2017 | Under Construction
Lot Details
- Irrigation
- Landscaped with Trees
- Zero Lot Line
HOA Fees
- $223 Monthly HOA Fees
Parking
- 1 Car Attached Garage
- Driveway
Home Design
- Bi-Level Home
- Slab Foundation
- Wood Frame Construction
- Shingle Roof
- Block Exterior
Interior Spaces
- 1,489 Sq Ft Home
- Open Floorplan
- Built-In Features
- Thermal Windows
- Blinds
- Sliding Doors
- Entrance Foyer
- Great Room
- Inside Utility
Kitchen
- Eat-In Kitchen
- Range
- Microwave
- ENERGY STAR Qualified Refrigerator
- ENERGY STAR Qualified Dishwasher
- Stone Countertops
- Solid Wood Cabinet
- Disposal
Flooring
- Carpet
- No or Low VOC Flooring
- Ceramic Tile
Bedrooms and Bathrooms
- 3 Bedrooms
- Walk-In Closet
Laundry
- Dryer
- ENERGY STAR Qualified Washer
Home Security
Eco-Friendly Details
- Energy-Efficient HVAC
- Energy-Efficient Thermostat
- No or Low VOC Paint or Finish
- Ventilation
- HVAC Cartridge or Media Filter
Outdoor Features
- Deck
- Covered patio or porch
- Rain Gutters
Schools
- Dunedin Elementary School
- Dunedin Highland Middle School
- Dunedin High School
Utilities
- Zoned Heating and Cooling
- Heat Pump System
- Cable TV Available
Listing and Financial Details
- Visit Down Payment Resource Website
- Legal Lot and Block 08 / 01
- Assessor Parcel Number 1104 CORAL LANE
Community Details
Overview
- Association fees include pool, ground maintenance
- Aqua Solis Condos
- Aqua Solis Subdivision
- The community has rules related to deed restrictions
Recreation
- Community Pool
Pet Policy
- Pets Allowed
Security
- Gated Community
- Hurricane or Storm Shutters
- Fire and Smoke Detector
Ownership History
Purchase Details
Home Financials for this Owner
Home Financials are based on the most recent Mortgage that was taken out on this home.Purchase Details
Similar Homes in Dunedin, FL
Home Values in the Area
Average Home Value in this Area
Purchase History
| Date | Buyer | Sale Price | Title Company |
|---|---|---|---|
| Krisnan Unamalai | $281,500 | First American Title Ins Co | |
| Krisnan Unamalai | $1,400,000 | -- |
Property History
| Date | Event | Price | Change | Sq Ft Price |
|---|---|---|---|---|
| 03/07/2022 03/07/22 | Off Market | $281,500 | -- | -- |
| 08/31/2017 08/31/17 | Sold | $281,500 | -1.2% | $189 / Sq Ft |
| 07/01/2017 07/01/17 | Price Changed | $284,999 | -0.7% | $191 / Sq Ft |
| 06/30/2017 06/30/17 | Pending | -- | -- | -- |
| 06/19/2017 06/19/17 | For Sale | $286,930 | -- | $193 / Sq Ft |
Tax History Compared to Growth
Tax History
| Year | Tax Paid | Tax Assessment Tax Assessment Total Assessment is a certain percentage of the fair market value that is determined by local assessors to be the total taxable value of land and additions on the property. | Land | Improvement |
|---|---|---|---|---|
| 2024 | $6,512 | $399,575 | -- | $399,575 |
| 2023 | $6,512 | $421,127 | $0 | $421,127 |
| 2022 | $5,845 | $363,882 | $0 | $363,882 |
| 2021 | $5,293 | $286,097 | $0 | $0 |
| 2020 | $5,011 | $267,036 | $0 | $0 |
| 2019 | $4,997 | $265,148 | $0 | $265,148 |
| 2018 | $4,569 | $239,275 | $0 | $0 |
| 2017 | $324 | $16,693 | $0 | $0 |
Agents Affiliated with this Home
-
Cindy Fazzini

Buyer's Agent in 2017
Cindy Fazzini
RE/MAX
(727) 485-9981
481 Total Sales
Map
Source: Stellar MLS
MLS Number: T2888334
APN: 35-28-15-01333-000-0080
- 1103 Coral Ln
- 223 Somerset Cir N
- 211 Somerset Cir N
- 152 Chelsea Ct
- 1126 Tarridon Ct
- 1122 Montrose Place Unit 1713
- 1159 Montrose Place Unit 1665
- 149 Sky Loch Dr E
- 224 Sky Loch Dr E
- 26 Concord Dr
- 34 Concord Dr
- 1201 Montrose Place
- 230 Portree Dr
- 200 Portree Dr
- 889 Sky Loch Dr S
- 883 Sky Loch Dr S
- 1211 Penny Ct
- 854 Sky Loch Dr S
- 601 Patricia Ave
- 130 Patricia Ave Unit 66
- 1104 Coral Ln Unit 108
- 1000 Harbour Ln Unit 105
- 1102 Coral Ln Unit 107
- 1002 Harbour Ln Unit 104
- 1002 Harbour Ln
- 1006 Harbour Ln Unit 102
- 1107 Coral Ln
- 1100 Coral Ln
- 1111 Coral Ln Unit 125
- 1008 Harbour Ln Unit 101
- 1004 Harbour Ln Unit 103
- 1004 Harbour Ln
- 1106 Coral Ln Unit 109
- 1106 Coral Ln
- 1108 Coral Ln Unit 110
- 1113 Coral Ln
- 1110 Coral Ln
- 1112 Coral Ln
- 1204 Sunset Ln
- 1101 Coral Ln
