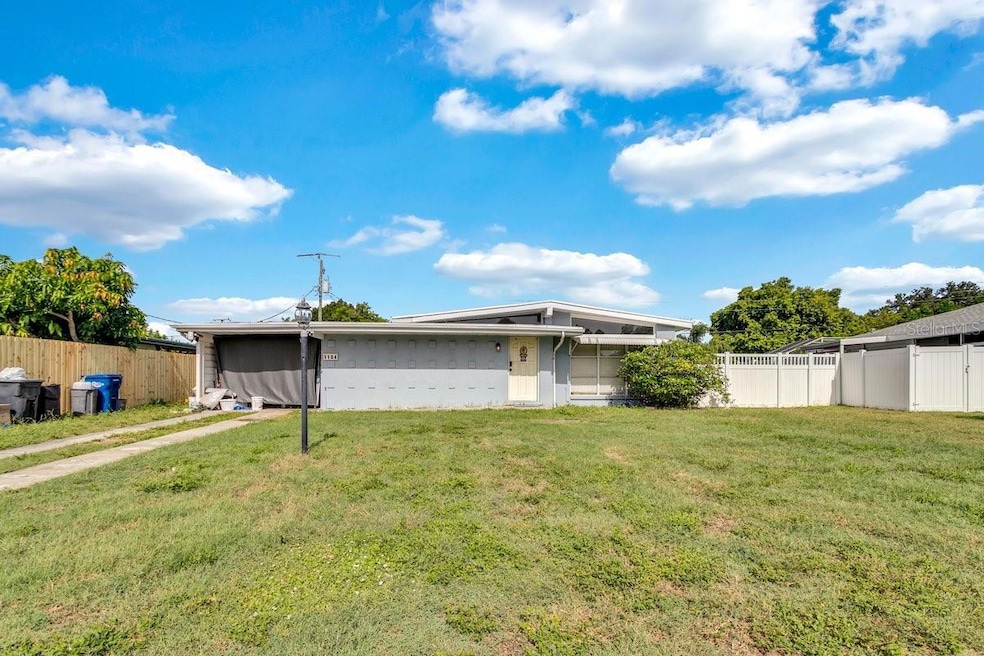
1104 Dartmouth Dr Bradenton, FL 34207
Highlights
- No HOA
- Central Heating and Cooling System
- 1-Story Property
- Tile Flooring
- North Facing Home
About This Home
As of September 2024SELLER MOTIVATED! BRING ALL OFFERS! This charming Bayshore Gardens home boasts a convenient location near Anna Maria Island, Bradenton Beach, IMG Academy, Downtown Sarasota, and the Sarasota International airport, making it an ideal choice for those seeking easy access to the best of what Bradenton/Sarasota has to offer. With a spacious backyard, new vinyl flooring, and a carport with one parking space, this 2 bedroom, 2 bathroom property is perfect for a comfortable and practical living space. With a newer roof (2015) and AC unit (2011), you can rest assured that this home has been well-maintained and is ready for you to move in. The Bayshore Park and Recreation District offers a wide range of community amenities: Residents can enjoy a swimming pool, tennis courts, basketball courts, picnic and BBQ areas, and water activities like kayak and paddle-boarding, as well as a fishing pier. A private marina, boat ramp, and a recreation hall can also be accessed, making it an excellent value for those who love the water and outdoor recreation. Call or text for a private showing and make this fantastic opportunity yours!
Last Agent to Sell the Property
GOLD REAL ESTATE SOLUTIONS Brokerage Phone: 813-420-3394 License #3484803 Listed on: 07/22/2024
Last Buyer's Agent
GOLD REAL ESTATE SOLUTIONS Brokerage Phone: 813-420-3394 License #3484803 Listed on: 07/22/2024
Home Details
Home Type
- Single Family
Est. Annual Taxes
- $2,554
Year Built
- Built in 1957
Lot Details
- 8,102 Sq Ft Lot
- Lot Dimensions are 75x108
- North Facing Home
- Property is zoned RSF6
Parking
- 1 Carport Space
Home Design
- Slab Foundation
- Stucco
Interior Spaces
- 1,150 Sq Ft Home
- 1-Story Property
- Laundry Located Outside
Kitchen
- Range with Range Hood
- Dishwasher
Flooring
- Tile
- Vinyl
Bedrooms and Bathrooms
- 2 Bedrooms
- 2 Full Bathrooms
Utilities
- Central Heating and Cooling System
Community Details
- No Home Owners Association
- Bayshore Gardens Community
- Bayshore Gardens Sec 2 Subdivision
Listing and Financial Details
- Visit Down Payment Resource Website
- Legal Lot and Block 22 / A
- Assessor Parcel Number 6153000002
Ownership History
Purchase Details
Home Financials for this Owner
Home Financials are based on the most recent Mortgage that was taken out on this home.Purchase Details
Home Financials for this Owner
Home Financials are based on the most recent Mortgage that was taken out on this home.Similar Homes in Bradenton, FL
Home Values in the Area
Average Home Value in this Area
Purchase History
| Date | Type | Sale Price | Title Company |
|---|---|---|---|
| Warranty Deed | $293,000 | Clever Title | |
| Warranty Deed | $205,000 | Amrock |
Mortgage History
| Date | Status | Loan Amount | Loan Type |
|---|---|---|---|
| Open | $10,255 | New Conventional | |
| Open | $287,693 | FHA | |
| Previous Owner | $6,764 | New Conventional | |
| Previous Owner | $199,302 | FHA | |
| Previous Owner | $141,400 | New Conventional | |
| Previous Owner | $117,000 | New Conventional | |
| Previous Owner | $78,370 | New Conventional | |
| Previous Owner | $67,575 | New Conventional | |
| Previous Owner | $90,000 | Unknown |
Property History
| Date | Event | Price | Change | Sq Ft Price |
|---|---|---|---|---|
| 09/05/2024 09/05/24 | Sold | $293,000 | -3.9% | $255 / Sq Ft |
| 08/05/2024 08/05/24 | Pending | -- | -- | -- |
| 07/31/2024 07/31/24 | Price Changed | $305,000 | -3.2% | $265 / Sq Ft |
| 07/24/2024 07/24/24 | Price Changed | $315,000 | -3.1% | $274 / Sq Ft |
| 07/22/2024 07/22/24 | For Sale | $325,000 | -- | $283 / Sq Ft |
Tax History Compared to Growth
Tax History
| Year | Tax Paid | Tax Assessment Tax Assessment Total Assessment is a certain percentage of the fair market value that is determined by local assessors to be the total taxable value of land and additions on the property. | Land | Improvement |
|---|---|---|---|---|
| 2024 | $2,614 | $170,513 | -- | -- |
| 2023 | $2,554 | $165,547 | $0 | $0 |
| 2022 | $2,404 | $158,911 | $0 | $0 |
| 2021 | $2,308 | $154,283 | $50,000 | $104,283 |
| 2020 | $1,138 | $73,826 | $0 | $0 |
| 2019 | $1,123 | $72,166 | $0 | $0 |
| 2018 | $1,112 | $70,820 | $0 | $0 |
| 2017 | $1,051 | $69,363 | $0 | $0 |
| 2016 | $1,039 | $67,936 | $0 | $0 |
| 2015 | $1,007 | $67,464 | $0 | $0 |
| 2014 | $1,007 | $66,929 | $0 | $0 |
| 2013 | $997 | $65,940 | $0 | $0 |
Agents Affiliated with this Home
-
Randys Oliva

Seller's Agent in 2024
Randys Oliva
GOLD REAL ESTATE SOLUTIONS
(813) 446-6237
1 in this area
87 Total Sales
Map
Source: Stellar MLS
MLS Number: T3542201
APN: 61530-0000-2
- 1000 Dartmouth Dr
- 6503 Nebraska St
- 2400 Stanford Ave
- 6506 Nebraska St
- 2312 Emory Ave
- 1905 Yale Ave
- 6511 Nebraska St
- 1212 Princeton Ave
- 2207 Holyoke Ave
- 6517 Arizona St
- 2216 N Wellesley Dr
- 1905 Roslyn Ave
- 2404 Lehigh Ave
- 6508 Washington St
- 6507 Washington St
- 6411 26th St W
- 2311 N Wellesley Dr
- 6616 Massachusetts St
- 6510 Washington St
- 6609 California St
