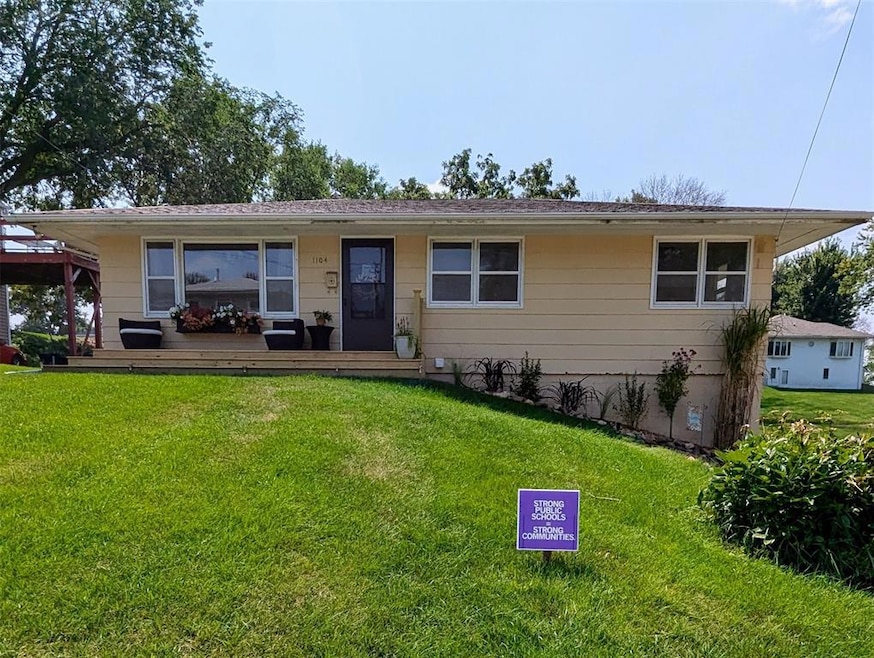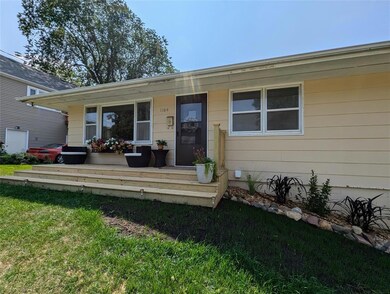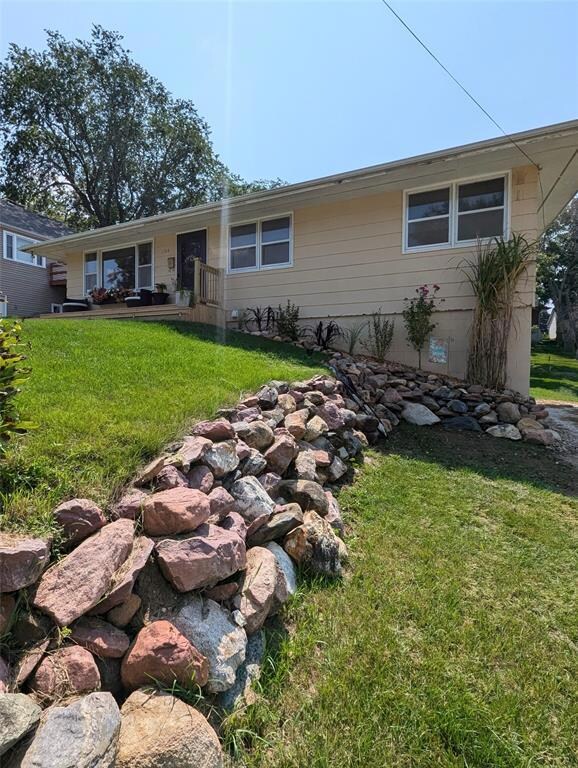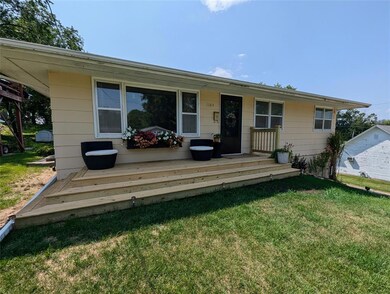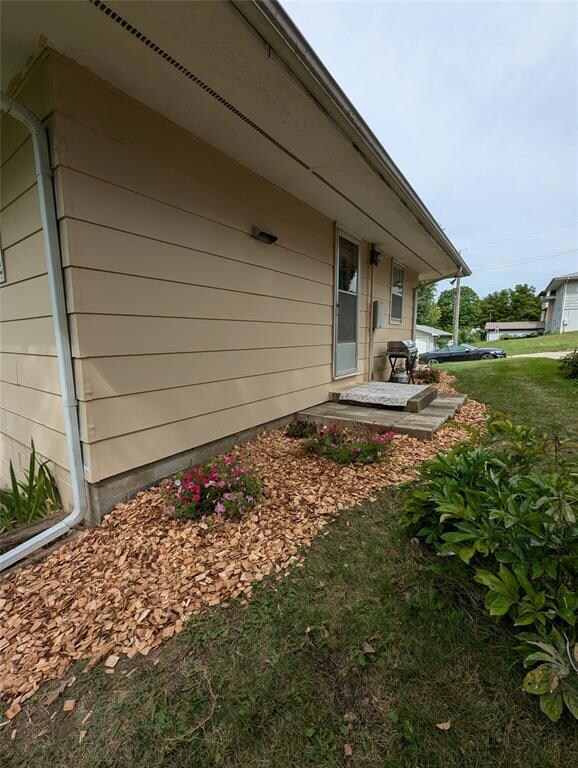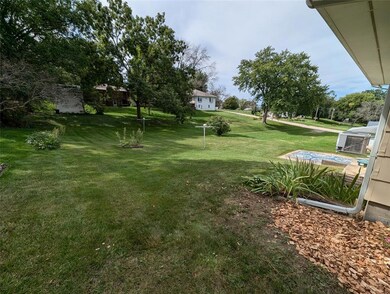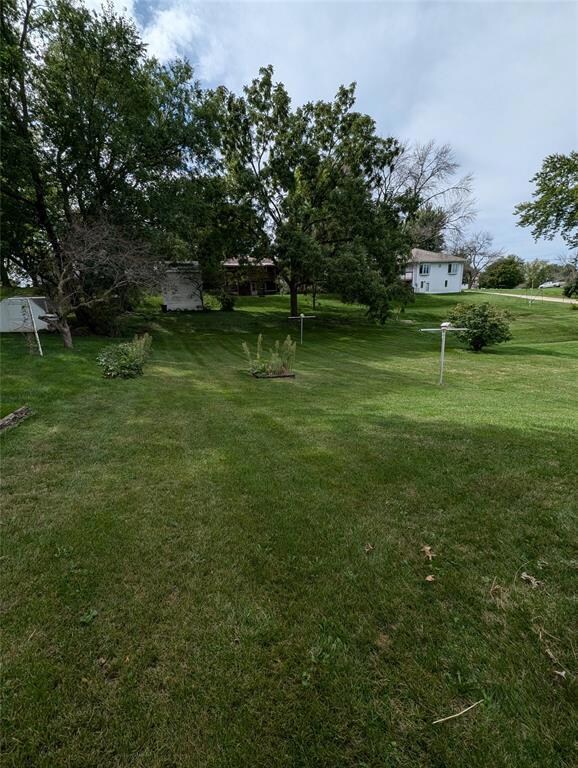
1104 Grand St Guthrie Center, IA 50115
Highlights
- Deck
- No HOA
- Luxury Vinyl Plank Tile Flooring
- Ranch Style House
- Patio
- Forced Air Heating and Cooling System
About This Home
As of January 2025Are you looking for a quality home, that’s not only affordable, but move-in ready? If so, we would love to show you this newly renovated charming home. From the brand-new front porch to the walk-out basement patio overlooking its spacious back yard, there’s plenty of space to enjoy the quiet, friendly neighborhood. This 3 bedroom, 1 bathroom home has had numerous updates recently done including a completely remodeled kitchen with matching appliances, new countertop, cabinets, fixtures, a renovated bathroom, all new luxury plank flooring throughout the home, fresh paint on every surface, updated modern light fixtures, and much more.
Some of our favorite renovation details include:
· main-floor laundry hookups (washer & dryer included)
· Workstation sink that includes built in colander, drying rack, and cutting board
· Coffee bar or wine bar.
· High end Samsung appliances including a French door fridge, 6 burner gas range, microwave, and uber quiet dishwasher
· Brushed gold finishes on all the new light fixtures and the kitchen and bath hardware
Finally, we would be amiss if we didn’t mention all the existing good, strong guts of this house which includes a solid: foundation, roof, Central AC, insulation, furnace, and brand new water heater w/power venting.
If you're looking for an adorable, affordable home with small-town charm, look no further than this cozy ranch - and give us a call for your private showing. A home like this, at this price point, won’t last long;
Home Details
Home Type
- Single Family
Est. Annual Taxes
- $1,522
Year Built
- Built in 1967
Lot Details
- 7,841 Sq Ft Lot
- Lot Dimensions are 58x140
Parking
- Gravel Driveway
Home Design
- Ranch Style House
- Block Foundation
- Asphalt Shingled Roof
Interior Spaces
- 1,040 Sq Ft Home
- Dining Area
- Luxury Vinyl Plank Tile Flooring
- Fire and Smoke Detector
Kitchen
- Stove
- Microwave
- Dishwasher
Bedrooms and Bathrooms
- 3 Main Level Bedrooms
- 1 Full Bathroom
Laundry
- Laundry on main level
- Dryer
- Washer
Unfinished Basement
- Walk-Out Basement
- Natural lighting in basement
Outdoor Features
- Deck
- Patio
Utilities
- Forced Air Heating and Cooling System
Community Details
- No Home Owners Association
Listing and Financial Details
- Assessor Parcel Number 0001206700
Ownership History
Purchase Details
Home Financials for this Owner
Home Financials are based on the most recent Mortgage that was taken out on this home.Purchase Details
Home Financials for this Owner
Home Financials are based on the most recent Mortgage that was taken out on this home.Similar Home in Guthrie Center, IA
Home Values in the Area
Average Home Value in this Area
Purchase History
| Date | Type | Sale Price | Title Company |
|---|---|---|---|
| Warranty Deed | $136,000 | None Listed On Document | |
| Fiduciary Deed | $90,000 | None Listed On Document |
Mortgage History
| Date | Status | Loan Amount | Loan Type |
|---|---|---|---|
| Open | $131,920 | New Conventional |
Property History
| Date | Event | Price | Change | Sq Ft Price |
|---|---|---|---|---|
| 01/15/2025 01/15/25 | Sold | $136,000 | -2.8% | $131 / Sq Ft |
| 12/18/2024 12/18/24 | Pending | -- | -- | -- |
| 12/11/2024 12/11/24 | Price Changed | $139,900 | -6.7% | $135 / Sq Ft |
| 11/15/2024 11/15/24 | Price Changed | $149,900 | -6.3% | $144 / Sq Ft |
| 09/20/2024 09/20/24 | Price Changed | $159,900 | -3.1% | $154 / Sq Ft |
| 09/07/2024 09/07/24 | For Sale | $165,000 | +83.3% | $159 / Sq Ft |
| 05/06/2024 05/06/24 | Sold | $90,000 | -18.2% | $87 / Sq Ft |
| 03/21/2024 03/21/24 | Pending | -- | -- | -- |
| 03/19/2024 03/19/24 | For Sale | $110,000 | -- | $106 / Sq Ft |
Tax History Compared to Growth
Tax History
| Year | Tax Paid | Tax Assessment Tax Assessment Total Assessment is a certain percentage of the fair market value that is determined by local assessors to be the total taxable value of land and additions on the property. | Land | Improvement |
|---|---|---|---|---|
| 2024 | $1,336 | $92,200 | $10,400 | $81,800 |
| 2023 | $1,336 | $92,200 | $10,400 | $81,800 |
| 2022 | $1,104 | $72,700 | $10,400 | $62,300 |
| 2021 | $1,104 | $72,700 | $10,400 | $62,300 |
| 2020 | $1,046 | $68,000 | $7,400 | $60,600 |
| 2019 | $996 | $62,300 | $0 | $0 |
| 2018 | $1,024 | $62,300 | $0 | $0 |
| 2017 | $1,062 | $56,700 | $0 | $0 |
| 2016 | $1,062 | $56,700 | $0 | $0 |
| 2015 | $842 | $53,298 | $0 | $0 |
| 2014 | $882 | $53,298 | $0 | $0 |
Agents Affiliated with this Home
-
Vicki Crannell

Seller's Agent in 2025
Vicki Crannell
Realty ONE Group Impact
(641) 757-1199
62 in this area
119 Total Sales
-
OUTSIDE AGENT
O
Buyer's Agent in 2025
OUTSIDE AGENT
OTHER
19 in this area
5,757 Total Sales
Map
Source: Des Moines Area Association of REALTORS®
MLS Number: 703439
APN: 0001206700
