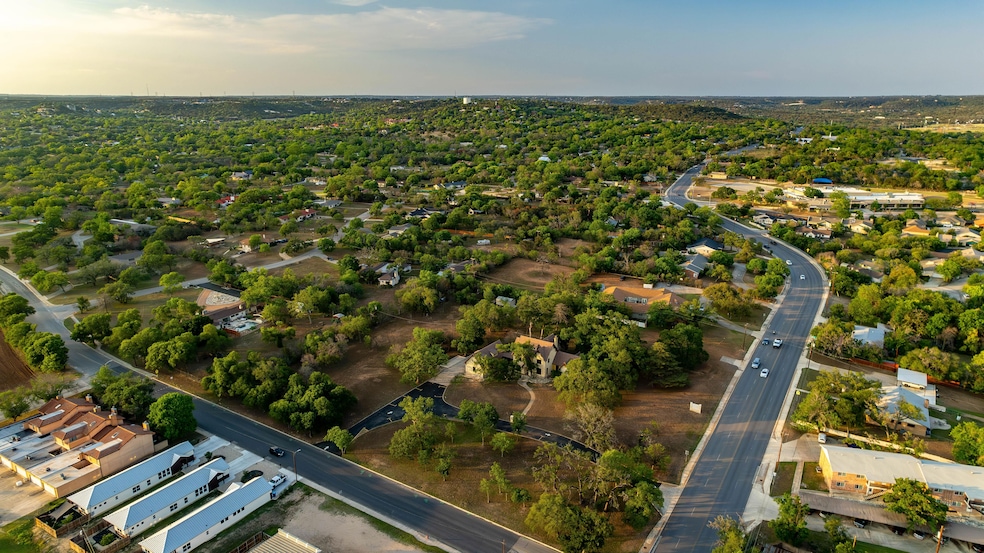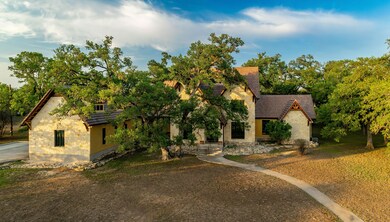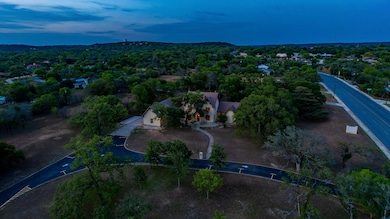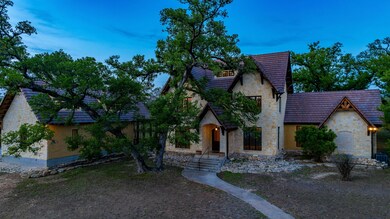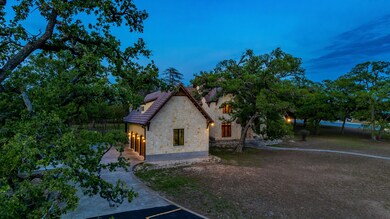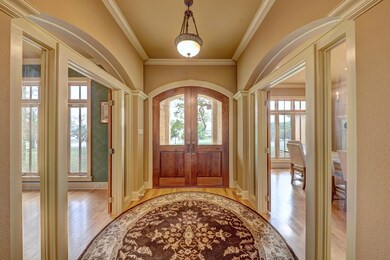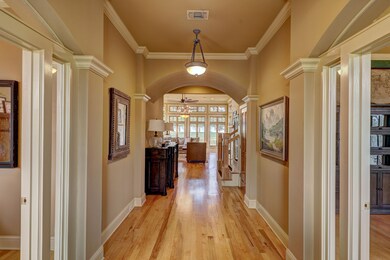
1104 Lois St Kerrville, TX 78028
Estimated payment $8,174/month
Highlights
- Home Theater
- Vaulted Ceiling
- Loft
- Starkey Elementary School Rated A-
- Tudor Architecture
- Corner Lot
About This Home
This elegant Tudor style 4 bedroom, 2.5 bath home on 3.97AC is one of the more recognizable properties in Kerrville. The welcoming main floor offers a window-lined living room with catalytic wood-burning fireplace Xtrodinair, formal dining area, study/office, half bath and main bedroom with bath. Three bedrooms and additional office space, or second living room, are located on the second floor, and youll find an oversized bonus room on the third floor providing a versatile space for recreation or storage needs. The kitchen features custom cabinets, Yellow River granite and Pennie Mosaic backsplash. The main bedroom and bathroom offer marble floors and shower, two walk in closets and copper sinks/tub. The three-car garage, complete with half bath and 850SF storage space, allow for a variety of customization options for your use. Overall, this exceptional home has been well maintained, offering a comfortable and stylish living environment. The versatile property is currently zoned RT (Residential Transition) which allows for various applications. *See attached documents for RT land use table.

Home Details
Home Type
- Single Family
Est. Annual Taxes
- $17,100
Lot Details
- Corner Lot
- Level Lot
- Current uses include commercial, residential single
- Potential uses include commercial, residential multi-family, residential single
Home Design
- Tudor Architecture
- Stone Exterior Construction
- Stucco
Interior Spaces
- Built-In Features
- Vaulted Ceiling
- Ceiling Fan
- Decorative Lighting
- Double Pane Windows
- Window Treatments
- Bay Window
- Home Theater
- Loft
- Storage Room
- Washer and Electric Dryer Hookup
- Home Security System
Kitchen
- Walk-In Pantry
- Self-Cleaning Oven
- Electric Cooktop
- Dishwasher
- Kitchen Island
- Granite Countertops
Bedrooms and Bathrooms
- 4 Bedrooms
- Split Bedroom Floorplan
- Walk-In Closet
- Split Vanities
- Separate Shower
Parking
- Detached Garage
- Oversized Parking
Utilities
- Water Filtration System
- High Speed Internet
- Cable TV Available
Map
Home Values in the Area
Average Home Value in this Area
Tax History
| Year | Tax Paid | Tax Assessment Tax Assessment Total Assessment is a certain percentage of the fair market value that is determined by local assessors to be the total taxable value of land and additions on the property. | Land | Improvement |
|---|---|---|---|---|
| 2022 | $17,100 | $839,136 | $90,900 | $748,236 |
| 2021 | $14,755 | $693,034 | $90,900 | $602,134 |
| 2020 | $15,620 | $693,034 | $90,900 | $602,134 |
| 2019 | $15,509 | $681,221 | $90,900 | $590,321 |
| 2018 | $15,621 | $690,481 | $90,990 | $599,491 |
| 2017 | $15,704 | $690,481 | $90,990 | $599,491 |
| 2016 | $15,180 | $667,441 | $90,990 | $576,451 |
| 2015 | -- | $670,363 | $136,485 | $533,878 |
| 2014 | -- | $669,958 | $136,080 | $533,878 |
Property History
| Date | Event | Price | Change | Sq Ft Price |
|---|---|---|---|---|
| 07/10/2025 07/10/25 | For Sale | $995,000 | -20.4% | $215 / Sq Ft |
| 05/14/2025 05/14/25 | Price Changed | $1,250,000 | 0.0% | $270 / Sq Ft |
| 05/14/2025 05/14/25 | For Sale | $1,250,000 | -3.5% | $270 / Sq Ft |
| 05/05/2023 05/05/23 | For Sale | $1,295,000 | -- | $280 / Sq Ft |
Purchase History
| Date | Type | Sale Price | Title Company |
|---|---|---|---|
| Vendors Lien | -- | None Available | |
| Vendors Lien | -- | None Available | |
| Vendors Lien | -- | -- | |
| Vendors Lien | -- | -- |
Mortgage History
| Date | Status | Loan Amount | Loan Type |
|---|---|---|---|
| Closed | $415,000 | Purchase Money Mortgage | |
| Previous Owner | $273,348 | Purchase Money Mortgage | |
| Previous Owner | $1,925,920 | Credit Line Revolving | |
| Previous Owner | $90,396 | Seller Take Back | |
| Previous Owner | $375,000 | Unknown | |
| Previous Owner | $375,000 | Purchase Money Mortgage | |
| Previous Owner | $296,600 | Unknown |
Similar Homes in Kerrville, TX
- 1103 Lois St
- 226 Harper Rd
- 230 Old Oaks
- 241 Old Oaks
- 0 N Bobwhite Unit 2 118803
- 800 Lois St
- 1006 Guadalupe St
- 1006-3D Guadalupe St
- 1000 1D & G3 Guadalupe St
- 1000 Guadalupe St Unit 3D G1
- 1000 Guadalupe St
- 1000 Guadalupe St Unit 1D & G3
- 1000-1D Guadalupe St
- 31 Tumbleweed Dr
- 515 Harper Rd
- 515 Harper Rd Unit 1
- 520 Cardinal Dr
- 44 W Sunset Dr
- 1042 Bluebonnet Dr
- 541 Cardinal Dr
- 250 Old Oaks
- 115 Plaza Dr
- 1012 #2A Guadalupe St
- 204 Manor Dr
- 521#1201 Guadalupe St
- 1151 Mallard Way
- 311 Surber St
- 907 Barry Dr
- 309 Lowry St
- 220 W Davis St
- 1000 Paschal Ave
- 906 George St
- 717 Hill Country Dr
- 426 Fitch St
- 913 Prescott St
- 1407 Sidney Baker St
- 705 Tennis St
- 515 Roy St
- 801 Laura Belle Dr
- 1213 Donna Kay Dr
