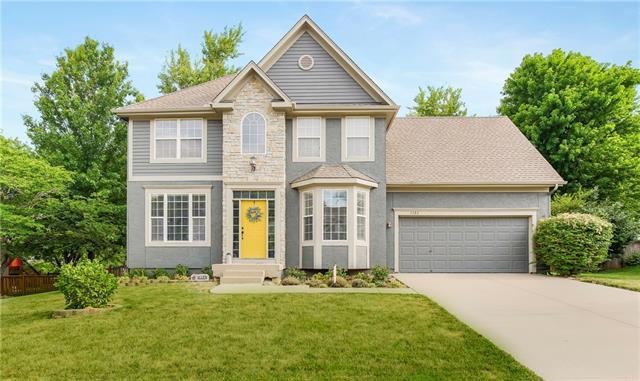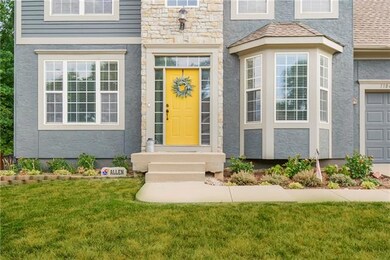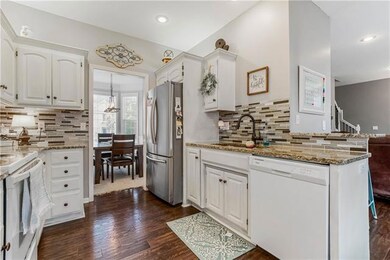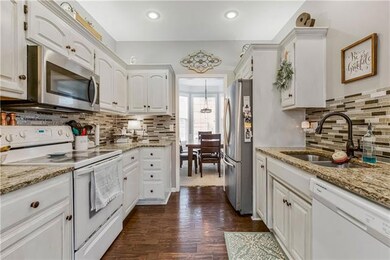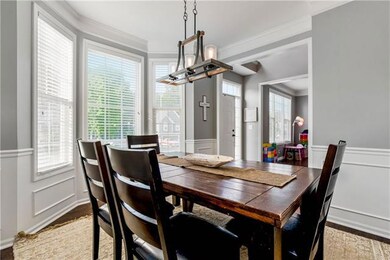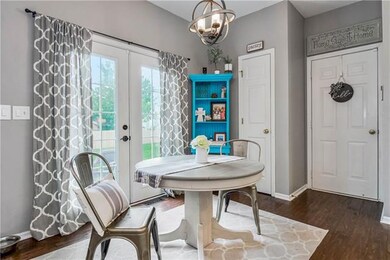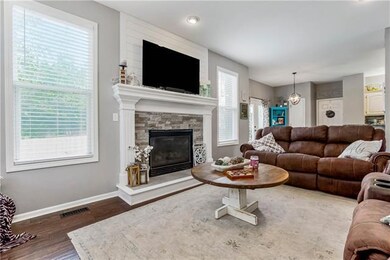
1104 N 3rd St E Louisburg, KS 66053
Highlights
- Vaulted Ceiling
- Great Room with Fireplace
- Community Pool
- Broadmoor Elementary School Rated A-
- Granite Countertops
- Den
About This Home
As of May 2025NEIGHBORHOOD POOL AND CLOSE TO ALLL SCHOOLS!! Fabulous 2 story in SUMMERFIELD FARMS- Excellent family neighborhood! Move into 2 Story home with Spacious 4 large bedrooms and room for a 5th bedroom... Featuring wood floors all through out w/Vaulted Ceilings, Gas Fireplace, Updated Kitchen with granite counter tops, Large Master Suite - Whirlpool Tub, Separate Shower, Double Vanities and Walk-in Closet.3 other bedrooms and laundry room all located on the 2nd floor. Full basement(unfinished) with egress windows and plumbing for additional bedroom and bathroom ready for your final touches that add value to your HOME......French doors off the kitchen to the large open space backyard. Sit on the patio and enjoy the ambiance..... Summerfield Farms offers Swimming Pool, Play Area and Fishing Pond. Walking Distance to Schools and Conveniently located to Downtown and Highway Access. WONDERFUL HOME!!
Last Agent to Sell the Property
Keller Williams Realty Partners Inc. License #SP00049810 Listed on: 07/19/2022

Last Buyer's Agent
Alice Bilyeu
Clinch Realty LLC License #2007037335
Home Details
Home Type
- Single Family
Est. Annual Taxes
- $4,212
Year Built
- Built in 2002
Lot Details
- 9,646 Sq Ft Lot
- Paved or Partially Paved Lot
HOA Fees
- $31 Monthly HOA Fees
Parking
- 2 Car Attached Garage
Home Design
- Composition Roof
- Stone Trim
- Stucco
Interior Spaces
- Wet Bar: Carpet
- Built-In Features: Carpet
- Vaulted Ceiling
- Ceiling Fan: Carpet
- Skylights
- Shades
- Plantation Shutters
- Drapes & Rods
- Great Room with Fireplace
- Formal Dining Room
- Den
- Smart Locks
- Laundry on upper level
Kitchen
- Granite Countertops
- Laminate Countertops
Flooring
- Wall to Wall Carpet
- Linoleum
- Laminate
- Stone
- Ceramic Tile
- Luxury Vinyl Plank Tile
- Luxury Vinyl Tile
Bedrooms and Bathrooms
- 4 Bedrooms
- Cedar Closet: Carpet
- Walk-In Closet: Carpet
- Double Vanity
- Carpet
Basement
- Basement Fills Entire Space Under The House
- Sump Pump
Outdoor Features
- Enclosed patio or porch
- Playground
Additional Features
- City Lot
- Central Heating and Cooling System
Listing and Financial Details
- Assessor Parcel Number 109-29-0-04-0011.00
Community Details
Overview
- Summerfield Farm Subdivision
- On-Site Maintenance
Recreation
- Community Pool
Ownership History
Purchase Details
Home Financials for this Owner
Home Financials are based on the most recent Mortgage that was taken out on this home.Purchase Details
Home Financials for this Owner
Home Financials are based on the most recent Mortgage that was taken out on this home.Purchase Details
Home Financials for this Owner
Home Financials are based on the most recent Mortgage that was taken out on this home.Purchase Details
Home Financials for this Owner
Home Financials are based on the most recent Mortgage that was taken out on this home.Similar Homes in Louisburg, KS
Home Values in the Area
Average Home Value in this Area
Purchase History
| Date | Type | Sale Price | Title Company |
|---|---|---|---|
| Warranty Deed | -- | Security 1St Title | |
| Warranty Deed | -- | Security 1St Title | |
| Warranty Deed | -- | None Available | |
| Interfamily Deed Transfer | -- | Miami County Title Co Inc |
Mortgage History
| Date | Status | Loan Amount | Loan Type |
|---|---|---|---|
| Open | $296,000 | New Conventional | |
| Previous Owner | $279,840 | New Conventional | |
| Previous Owner | $229,818 | FHA | |
| Previous Owner | $38,800 | New Conventional | |
| Previous Owner | $231,233 | FHA | |
| Previous Owner | $231,233 | FHA | |
| Previous Owner | $166,000 | New Conventional | |
| Previous Owner | $23,000 | Credit Line Revolving | |
| Previous Owner | $184,000 | New Conventional |
Property History
| Date | Event | Price | Change | Sq Ft Price |
|---|---|---|---|---|
| 05/21/2025 05/21/25 | Sold | -- | -- | -- |
| 04/19/2025 04/19/25 | For Sale | $389,000 | +19.7% | $201 / Sq Ft |
| 08/19/2022 08/19/22 | Sold | -- | -- | -- |
| 07/24/2022 07/24/22 | Pending | -- | -- | -- |
| 07/19/2022 07/19/22 | For Sale | $325,000 | -- | $116 / Sq Ft |
Tax History Compared to Growth
Tax History
| Year | Tax Paid | Tax Assessment Tax Assessment Total Assessment is a certain percentage of the fair market value that is determined by local assessors to be the total taxable value of land and additions on the property. | Land | Improvement |
|---|---|---|---|---|
| 2024 | $4,326 | $41,044 | $5,302 | $35,742 |
| 2023 | $4,121 | $38,456 | $4,329 | $34,127 |
| 2022 | $4,117 | $35,420 | $4,096 | $31,324 |
| 2021 | $4,212 | $0 | $0 | $0 |
| 2020 | $3,721 | $0 | $0 | $0 |
| 2019 | $4,105 | $0 | $0 | $0 |
| 2018 | $3,886 | $0 | $0 | $0 |
| 2017 | $3,800 | $0 | $0 | $0 |
| 2016 | -- | $0 | $0 | $0 |
| 2015 | -- | $0 | $0 | $0 |
| 2014 | -- | $0 | $0 | $0 |
| 2013 | -- | $0 | $0 | $0 |
Agents Affiliated with this Home
-
Adam Papish

Seller's Agent in 2025
Adam Papish
Keller Williams Realty Partners Inc.
(913) 957-1497
2 in this area
171 Total Sales
-
Linda Hernandez Bury
L
Buyer's Agent in 2025
Linda Hernandez Bury
Keller Williams Realty Partners Inc.
(913) 906-5400
1 in this area
7 Total Sales
-
Steve Cutshaw

Seller's Agent in 2022
Steve Cutshaw
Keller Williams Realty Partners Inc.
(913) 963-4096
11 in this area
133 Total Sales
-
Marcela Egea

Seller Co-Listing Agent in 2022
Marcela Egea
Keller Williams Realty Partners Inc.
(913) 998-4098
11 in this area
83 Total Sales
-
A
Buyer's Agent in 2022
Alice Bilyeu
Clinch Realty LLC
Map
Source: Heartland MLS
MLS Number: 2394353
APN: 109-29-0-40-04-011.00-0
- 1101 N 3rd St E
- 1104 N 2nd St E
- 1103 N 2nd St E
- 1205 N 4th St E
- 1209 N 3rd St E
- 907 N 2nd St E
- 1301 N 4th Street E N A
- 1309 N 4th St E
- 1306 N 1st St E
- 1311 N 4th St E
- 0 Harvest Dr Unit HMS2564792
- 1219 S 3rd St E
- 1425 Villa Ln
- 9960 K-68 Hwy
- 200 S Broadmoor St
- 0 E Amity St
- 207 S Broadmoor St
- 1229 Starbrooke Dr
- Lot #1 N 3rd St
- 217 N 6th Terrace
