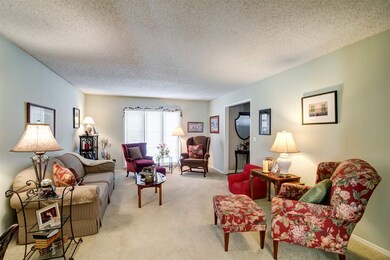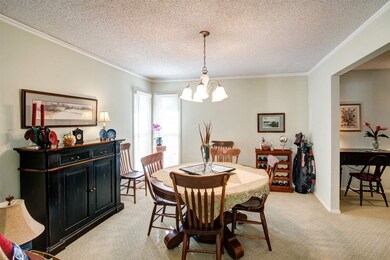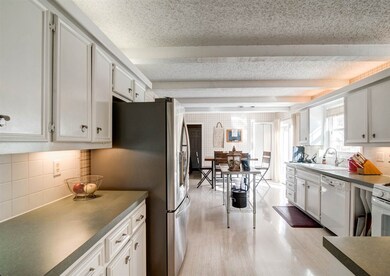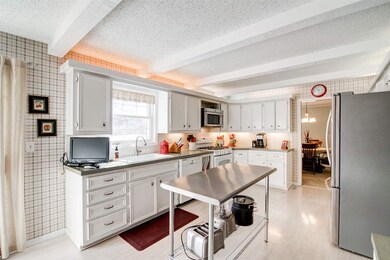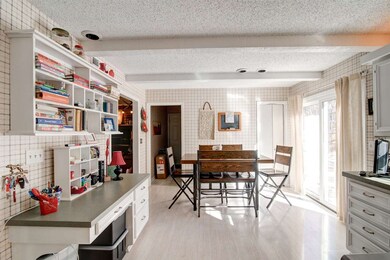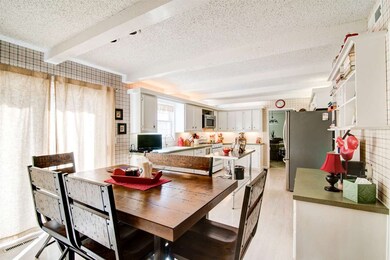
1104 N Crestline Cir Wichita, KS 67212
Westlink NeighborhoodEstimated Value: $321,745 - $322,000
Highlights
- Traditional Architecture
- Formal Dining Room
- 2 Car Attached Garage
- Home Office
- Cul-De-Sac
- Storm Windows
About This Home
As of April 2019What a great west-side location for this spacious, well-maintained home plus amazing curb appeal! You will first notice the large front porch – just imagine having your morning coffee here or watching a sunset in the warmer months. Enter into the tile floor foyer with easy access to different parts of the home. To your right is the formal Living Room and is directly open to the nice size formal Dining Room. To the left of the entry way is the very cozy main floor Family Room with the highlight being a brick surround wood-burning Fireplace. Currently there is a wood-burning insert providing extra warmth in the winter. The insert can be removed for a natural fireplace with gas starter. The chef in the family will fall in love with the huge updated kitchen featuring beautiful white cabinetry, lots of counter space, beamed ceiling, portable island, wood laminate flooring, gas range, pantry and plenty of space for informal dining. Close by is the main floor laundry room and half bath, convenient for guests. All bedrooms are conveniently located upstairs. The Master Suite is outfitted with double closets & the spa like Master Bath sports 2 onyx sinks, tile floors and an over-sized walk-in tile shower. Three more nice size bedrooms and a Hall Bath with tile floors and tub/shower combo round out the upper level. There is still more living space -- In the basement, you will find another spacious Family Room, making a great area for the kids to hang out, the 3rd Full Bath, an office and a great storage room with wooden shelves. The enormous backyard will not disappoint with a large patio (great for watching beautiful Kansas sunrises), a storage shed for those extra lawn tools plus raised garden beds, just waiting for you this spring. This home has 2 zoned HVAC units and all NEW windows, new toilets. Just minutes to New Market Square shopping district, many restaurants, schools & churches. Note: Sellers request closing to be scheduled on or after April 15, 2019. There is plenty of space for the entire family and room to entertain too in this amazing home - Call to schedule your private showing today!!
Last Agent to Sell the Property
Berkshire Hathaway PenFed Realty License #BR00229055 Listed on: 01/24/2019
Last Buyer's Agent
Traci Bodley
Keller Williams Hometown Partners License #00232016

Home Details
Home Type
- Single Family
Est. Annual Taxes
- $2,545
Year Built
- Built in 1973
Lot Details
- 0.41 Acre Lot
- Cul-De-Sac
Home Design
- Traditional Architecture
- Frame Construction
- Composition Roof
Interior Spaces
- 1.5-Story Property
- Built-In Desk
- Wood Burning Fireplace
- Self Contained Fireplace Unit Or Insert
- Fireplace Features Blower Fan
- Fireplace With Gas Starter
- Attached Fireplace Door
- Window Treatments
- Family Room with Fireplace
- Formal Dining Room
- Home Office
- Laminate Flooring
- Attic Fan
Kitchen
- Oven or Range
- Plumbed For Gas In Kitchen
- Range Hood
- Microwave
- Dishwasher
- Kitchen Island
- Disposal
Bedrooms and Bathrooms
- 4 Bedrooms
- En-Suite Primary Bedroom
- Dual Vanity Sinks in Primary Bathroom
- Shower Only
Laundry
- Laundry Room
- Laundry on main level
- Sink Near Laundry
- 220 Volts In Laundry
Finished Basement
- Basement Fills Entire Space Under The House
- Finished Basement Bathroom
- Basement Storage
- Basement Windows
Home Security
- Storm Windows
- Storm Doors
Parking
- 2 Car Attached Garage
- Garage Door Opener
Outdoor Features
- Patio
- Outdoor Storage
- Rain Gutters
Schools
- Mccollom Elementary School
- Wilbur Middle School
- Northwest High School
Utilities
- Forced Air Zoned Heating and Cooling System
- Heating System Uses Gas
Community Details
- Westlink Subdivision
Listing and Financial Details
- Assessor Parcel Number 20173-134-17-0-23-03-006.00
Ownership History
Purchase Details
Purchase Details
Home Financials for this Owner
Home Financials are based on the most recent Mortgage that was taken out on this home.Purchase Details
Home Financials for this Owner
Home Financials are based on the most recent Mortgage that was taken out on this home.Similar Homes in the area
Home Values in the Area
Average Home Value in this Area
Purchase History
| Date | Buyer | Sale Price | Title Company |
|---|---|---|---|
| Gleeson Anthony M | -- | None Listed On Document | |
| Gleeson Anthony M | -- | Security 1St Title Llc | |
| Salo Charles R | -- | -- |
Mortgage History
| Date | Status | Borrower | Loan Amount |
|---|---|---|---|
| Open | Gleeson Anthony M | $70,000 | |
| Previous Owner | Gleeson Anthony M | $177,600 | |
| Previous Owner | Gleeson Anthony M | $176,000 | |
| Previous Owner | Salo Charles R | $36,500 | |
| Previous Owner | Salo Charles R | $104,000 |
Property History
| Date | Event | Price | Change | Sq Ft Price |
|---|---|---|---|---|
| 04/15/2019 04/15/19 | Sold | -- | -- | -- |
| 02/05/2019 02/05/19 | Pending | -- | -- | -- |
| 01/24/2019 01/24/19 | For Sale | $225,000 | -- | $74 / Sq Ft |
Tax History Compared to Growth
Tax History
| Year | Tax Paid | Tax Assessment Tax Assessment Total Assessment is a certain percentage of the fair market value that is determined by local assessors to be the total taxable value of land and additions on the property. | Land | Improvement |
|---|---|---|---|---|
| 2023 | $3,582 | $32,776 | $3,508 | $29,268 |
| 2022 | $3,256 | $29,015 | $3,301 | $25,714 |
| 2021 | $3,103 | $27,049 | $3,301 | $23,748 |
| 2020 | $2,992 | $25,991 | $3,301 | $22,690 |
| 2019 | $2,698 | $23,426 | $3,301 | $20,125 |
| 2018 | $2,551 | $22,103 | $2,369 | $19,734 |
| 2017 | $2,455 | $0 | $0 | $0 |
| 2016 | $2,357 | $0 | $0 | $0 |
| 2015 | $2,411 | $0 | $0 | $0 |
| 2014 | $2,362 | $0 | $0 | $0 |
Agents Affiliated with this Home
-
Bryce Jones

Seller's Agent in 2019
Bryce Jones
Berkshire Hathaway PenFed Realty
(316) 641-0878
4 in this area
235 Total Sales
-

Buyer's Agent in 2019
Traci Bodley
Keller Williams Hometown Partners
(316) 650-7777
Map
Source: South Central Kansas MLS
MLS Number: 561767
APN: 134-17-0-23-03-006.00
- 1126 N Crestline Cir
- 1134 N Denene St
- 9748 W 10th Ct N
- 1111 N Peterson Ave
- 9808 W Hickory Ln
- 9701 W Harvest Ln
- 9710 W Hickory Ln
- 1117 N Lark Ln
- 846 N Maize Rd
- 9625 W Birch Ln
- 1044 N Murray Ct
- 811 N Maus Ln
- 909 N Maize Rd
- 1505 N Mesa St
- 10330 W Alamo Ct
- 9225 W Delano St
- 1504 N Amarado St
- 1407 N Fieldcrest St
- 9315 W Thurman St
- 9115 N Murray Ct
- 1104 N Crestline Cir
- 1108 N Crestline Cir
- 1100 N Crestline Cir
- 1121 N Valleyview St
- 1105 N Crestline Cir
- 1113 N Valleyview St
- 1129 N Valleyview St
- 10118 W Harvest Ln
- 1111 N Crestline Cir
- 10110 W Harvest Ln
- 1117 N Crestline Cir
- 1137 N Valleyview St
- 1120 N Crestline Cir
- 10102 W Harvest Ln
- 10202 W Harvest Ln
- 10202 W Harvest Ln Unit 10202 W Harvest Ln
- 1123 N Crestline Cir
- 10210 W Harvest Ln
- 1145 N Valleyview St
- 1110 N Valleyview St

