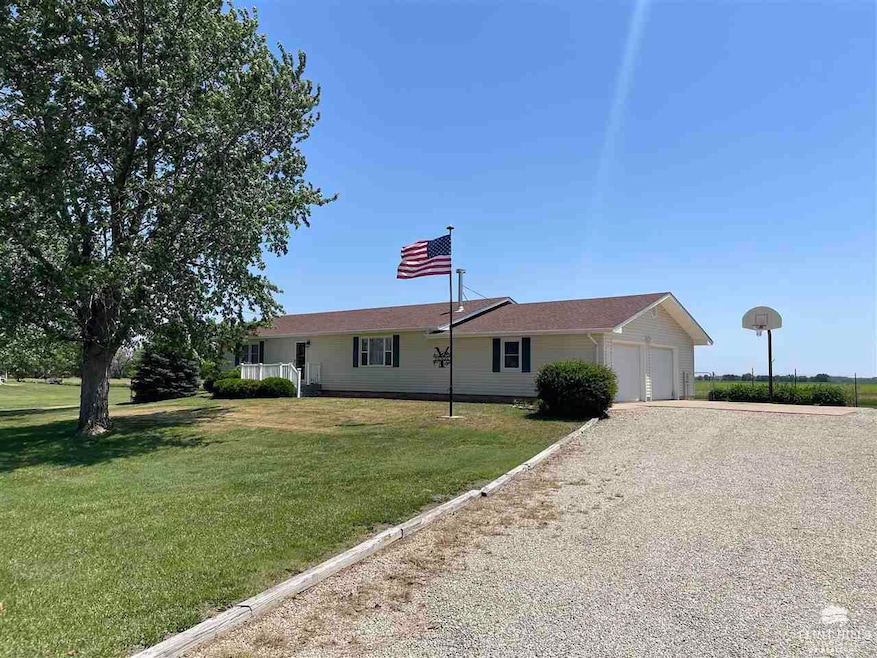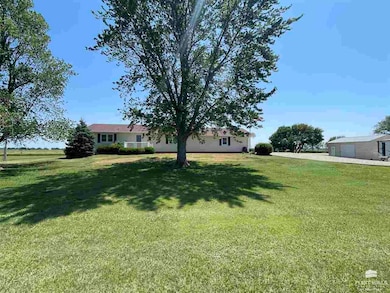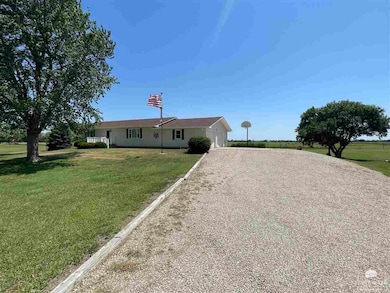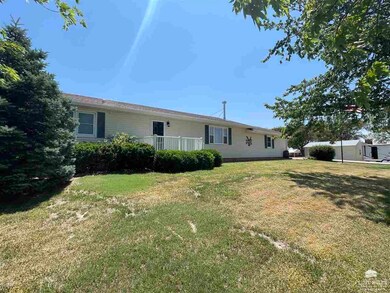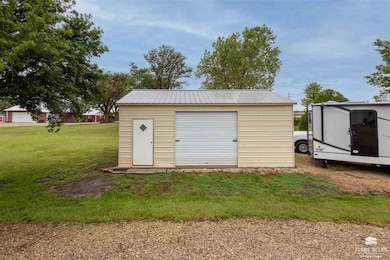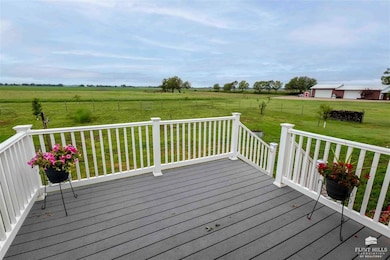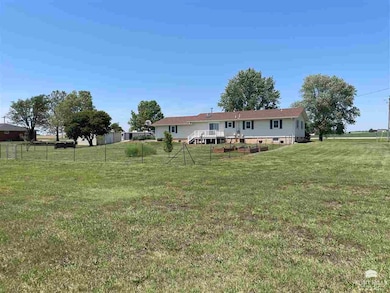
1104 Old Highway 40 Abilene, KS 67410
Estimated payment $2,097/month
Highlights
- Deck
- No HOA
- Dual Closets
- Contemporary Architecture
- Eat-In Kitchen
- Living Room
About This Home
New Price & New Roof on this well-maintained 4-bedroom, 2-bathroom ranch-style home with 2912 sq ft of living space, perfectly situated on 1.4 acres. The main floor features a spacious living room, dining space, energy efficient vinyl windows, 3 bedrooms, and 2 bathrooms. The kitchen boasts ample cabinetry, quartz countertops & modern appliances. The home has been updated within the last 3 years with new carpet & LVP flooring, painted walls, tiled shower, quartz countertops, woodburning stove, and furnace. The basement has a finished 4th bdrm, laundry hookups, and room to finish a family room or leave it an unfinished game/play room. There is an attached 2 car garage, a detached 18'x25' metal shed and tons of parking. Outside, enjoy the expansive yard—perfect for gardening, entertaining, or simply relaxing. Located on blacktop road just minutes to Abilene and Interstate 70 in the USD 435 Abilene School District. This home is zoned for Kennedy Elementary, Abilene Middle & High School.
Home Details
Home Type
- Single Family
Est. Annual Taxes
- $3,022
Year Built
- Built in 1985
Parking
- 2 Car Garage
- Garage Door Opener
Home Design
- Contemporary Architecture
- Ranch Style House
- Vinyl Siding
Interior Spaces
- 2,912 Sq Ft Home
- Ceiling Fan
- Living Room
- Dining Room
- Eat-In Kitchen
- Laundry Room
Flooring
- Carpet
- Vinyl
Bedrooms and Bathrooms
- 4 Bedrooms | 3 Main Level Bedrooms
- Dual Closets
- 2 Full Bathrooms
Partially Finished Basement
- 1 Bedroom in Basement
- Natural lighting in basement
Schools
- Abilene Middle School
- Abilene High School
Utilities
- Central Air
- Water Softener
Additional Features
- Deck
- 1.4 Acre Lot
Community Details
- No Home Owners Association
Map
Home Values in the Area
Average Home Value in this Area
Property History
| Date | Event | Price | Change | Sq Ft Price |
|---|---|---|---|---|
| 07/14/2025 07/14/25 | Price Changed | $337,000 | -2.3% | $116 / Sq Ft |
| 06/04/2025 06/04/25 | For Sale | $345,000 | -- | $118 / Sq Ft |
Similar Homes in Abilene, KS
Source: Flint Hills Association of REALTORS®
MLS Number: FHR20251486
- 1708 Hickory Ln
- 2610 Strauss Blvd
- 2316 Wildcat Ln
- 1810 Caroline Ave
- 1901 Victory Ln
- 1003 Valley View Dr
- 1801 N Park Dr
- 1632 Olivia Dancing Trail
- 1311 N Eisenhower Dr
- 621 S Jefferson St
- 442 W 18th St
- 837 Whitetail Ct
- 709 W McClaren St
- 102 N Oakdale Ave
- 1215 Cannon View Ln
- 115 E Grand Ave
- 120 S 2nd St Unit 3
- 45 Barry Ave
- 1019 N Tenth St
- 615 S 2nd St Unit 2
