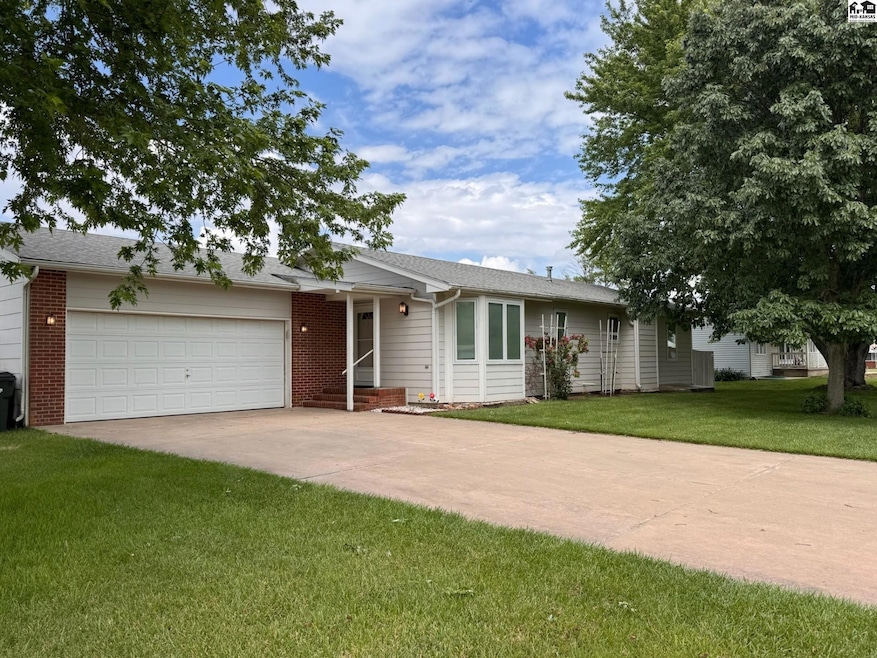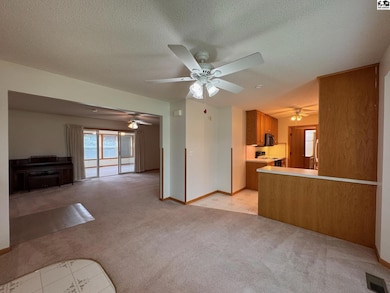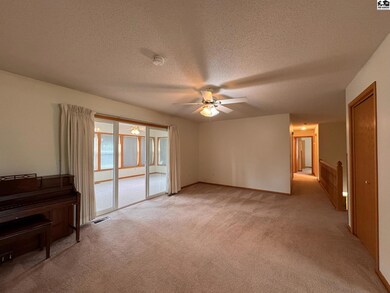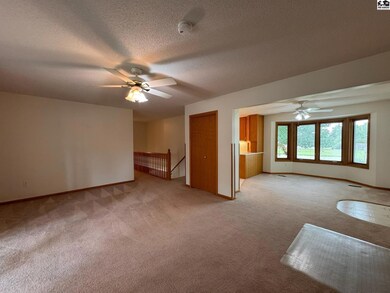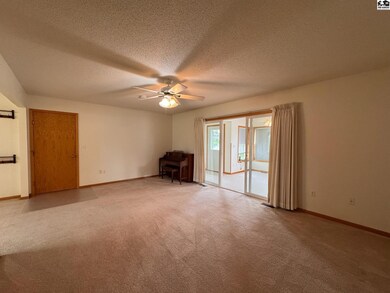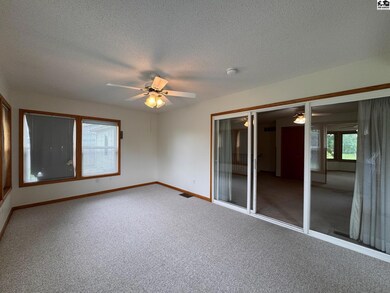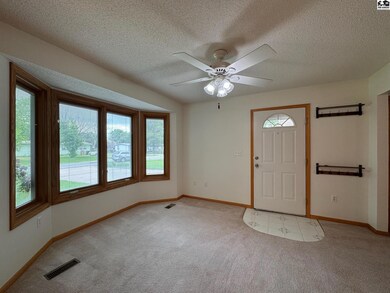
1104 W 32nd Ave Hutchinson, KS 67502
Estimated payment $1,563/month
Highlights
- Ranch Style House
- Covered patio or porch
- Wood Frame Window
- Sun or Florida Room
- Separate Utility Room
- En-Suite Primary Bedroom
About This Home
Lovely ranch style home offers a total of four bedrooms and three baths, including a master bath. The home has had extensive updating, a new bath installed in the basement, new toilets throughout, new dishwasher and kitchen faucet, and a nice remodel of the basement space to provide a spacious bedroom, great closet space and an en-suite bath with cabinets and storage galore. This is ideal for an older child or company bedroom. Across the hall there's another area with an additional egress window and the mechanical space. There could be another conforming bedroom made if you needed the space. The main level also offers an enclosed sun room which is heated and cooled. This is great space for hobbies, home schooling, office space, etc. The possibilities are endless. The yard has a new wooden privacy fence and a 16x8 storage shed, plus a park like yard just perfect for those get togethers of family and friends. You'll love the improvements and the available space. Come see it today!
Home Details
Home Type
- Single Family
Est. Annual Taxes
- $3,140
Year Built
- Built in 1998
Lot Details
- 0.67 Acre Lot
- Privacy Fence
- Wood Fence
- Sprinkler System
Home Design
- Ranch Style House
- Poured Concrete
- Frame Construction
- Composition Roof
- HardiePlank Siding
Interior Spaces
- Sheet Rock Walls or Ceilings
- Ceiling Fan
- Vinyl Clad Windows
- Double Hung Windows
- Wood Frame Window
- Casement Windows
- Combination Kitchen and Dining Room
- Sun or Florida Room
- Separate Utility Room
Kitchen
- Electric Oven or Range
- <<microwave>>
- Dishwasher
- Disposal
Flooring
- Carpet
- Vinyl
Bedrooms and Bathrooms
- 3 Main Level Bedrooms
- En-Suite Primary Bedroom
- 3 Full Bathrooms
Laundry
- Laundry on main level
- 220 Volts In Laundry
Partially Finished Basement
- Basement Fills Entire Space Under The House
- Interior Basement Entry
- 1 Bedroom in Basement
Home Security
- Storm Doors
- Fire and Smoke Detector
Parking
- 2 Car Attached Garage
- Garage Door Opener
Outdoor Features
- Covered patio or porch
- Storage Shed
Location
- City Lot
Schools
- South Hutchinson Elementary School
- Reno Valley Middle School
- Nickerson High School
Utilities
- Central Heating and Cooling System
- Well
- Gas Water Heater
- Water Softener is Owned
Listing and Financial Details
- Assessor Parcel Number 0373503002016000
Map
Home Values in the Area
Average Home Value in this Area
Tax History
| Year | Tax Paid | Tax Assessment Tax Assessment Total Assessment is a certain percentage of the fair market value that is determined by local assessors to be the total taxable value of land and additions on the property. | Land | Improvement |
|---|---|---|---|---|
| 2024 | $3,266 | $19,578 | $1,188 | $18,390 |
| 2023 | $3,045 | $18,296 | $1,120 | $17,176 |
| 2022 | $2,549 | $16,341 | $1,120 | $15,221 |
| 2021 | $2,457 | $15,043 | $1,019 | $14,024 |
| 2020 | $2,457 | $15,043 | $1,019 | $14,024 |
| 2019 | $2,249 | $13,363 | $951 | $12,412 |
| 2018 | $2,268 | $13,352 | $918 | $12,434 |
| 2017 | $2,236 | $13,030 | $918 | $12,112 |
| 2016 | $2,259 | $13,282 | $899 | $12,383 |
| 2015 | $2,240 | $13,312 | $856 | $12,456 |
| 2014 | $2,098 | $12,800 | $856 | $11,944 |
Property History
| Date | Event | Price | Change | Sq Ft Price |
|---|---|---|---|---|
| 07/01/2025 07/01/25 | Pending | -- | -- | -- |
| 05/28/2025 05/28/25 | For Sale | $234,900 | +23.6% | $108 / Sq Ft |
| 08/28/2023 08/28/23 | Sold | -- | -- | -- |
| 08/04/2023 08/04/23 | Pending | -- | -- | -- |
| 08/04/2023 08/04/23 | For Sale | $190,000 | 0.0% | $96 / Sq Ft |
| 07/11/2023 07/11/23 | Pending | -- | -- | -- |
| 07/06/2023 07/06/23 | Price Changed | $190,000 | -2.6% | $96 / Sq Ft |
| 05/26/2023 05/26/23 | For Sale | $195,000 | -- | $98 / Sq Ft |
Purchase History
| Date | Type | Sale Price | Title Company |
|---|---|---|---|
| Deed | $5,500 | -- |
Similar Homes in Hutchinson, KS
Source: Mid-Kansas MLS
MLS Number: 52707
APN: 037-35-0-30-02-016.00
- 2801 Nottingham Dr
- 901 Loch Lommond Dr
- 2609 Westminster Dr
- 908 Old Farm Estates Dr
- 600 Columbia Dr
- 606 Adair Cir
- 2406 Canterbury Dr
- 1103 Barberry Dr
- 505 W 36th Ave
- 2708 Heather Pkwy
- 803 Old Farm Estates Dr
- 1109 W 24th Ave
- 901 W 24th Ave
- 305 Kisiwa Pkwy
- 123 Downing Rd
- 2210 Dover Dr
- 4201 Quivira Dr
- 808 W 22nd Ave
- 2115 Wayside Ln
- 2800 N Jefferson St
