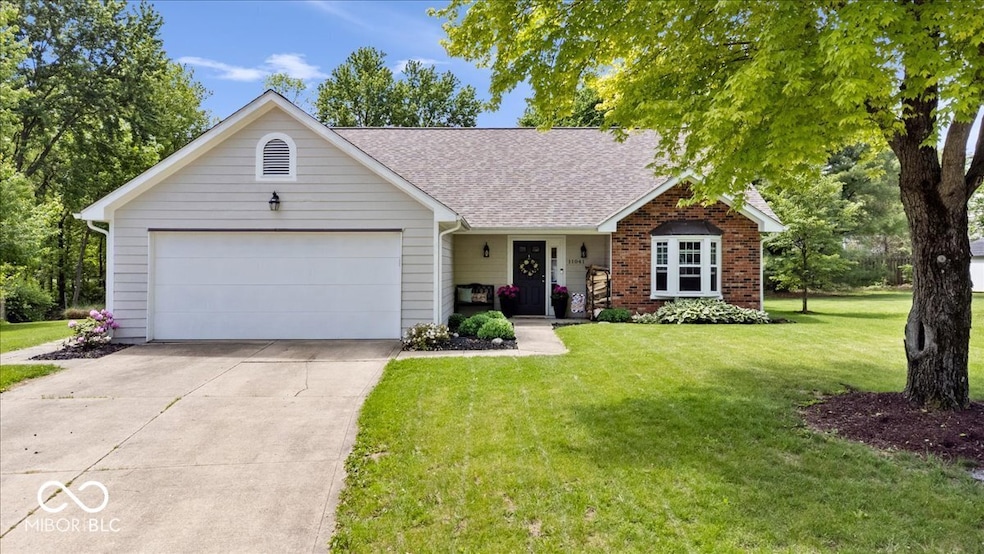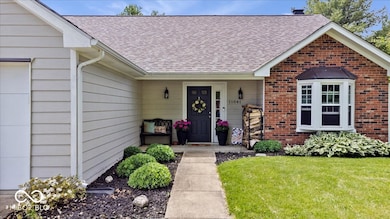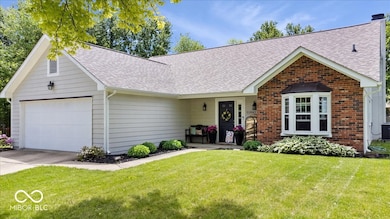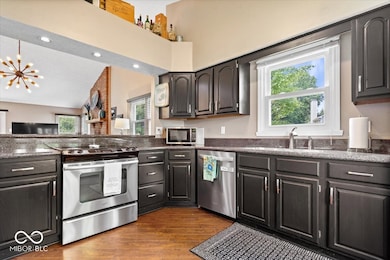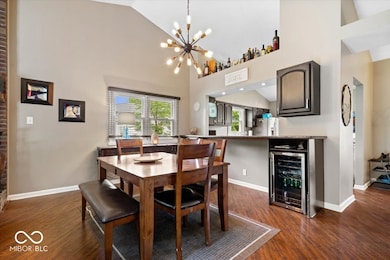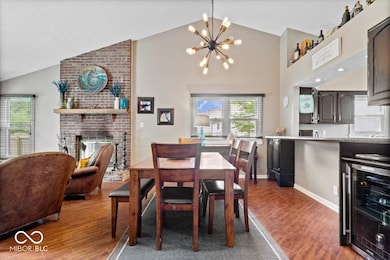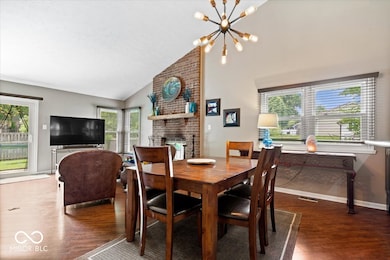
11041 Limbach Cir Indianapolis, IN 46236
Estimated payment $1,866/month
Highlights
- Mature Trees
- Ranch Style House
- Neighborhood Views
- Vaulted Ceiling
- No HOA
- Covered patio or porch
About This Home
Nestled at 11041 Limbach CIR, INDIANAPOLIS, IN, this single-family residence in Marion County presents an attractive property in great condition. The living room, defined by its soaring vaulted ceiling and high ceiling, becomes an open and airy canvas for your personal style, while the fireplace offers a focal point for gathering and quiet evenings. Imagine culinary adventures unfolding in the kitchen, where the kitchen peninsula provides a practical space for meal preparation and casual dining. The bathroom provides a private retreat, featuring a walk in shower designed for convenience. The fenced backyard offers a private outdoor space, complemented by a patio that invites you to unwind and enjoy the fresh air. With 1634 square feet of living area set upon a generous 12720 square feet lot area, this home, constructed in 1988 and spanning a single story, offers a balance of comfort and space. This Indianapolis home is an invitation to embrace a life of comfort and convenience. Minutes from Geist Reservoir and no HOA, this home is the most adorable dream come true.
Listing Agent
F.C. Tucker Company Brokerage Email: jordan.wirth@talktotucker.com License #RB21002316

Co-Listing Agent
F.C. Tucker Company Brokerage Email: jordan.wirth@talktotucker.com License #RB14038038
Home Details
Home Type
- Single Family
Est. Annual Taxes
- $2,574
Year Built
- Built in 1988
Lot Details
- 0.29 Acre Lot
- Mature Trees
Parking
- 2 Car Attached Garage
Home Design
- Ranch Style House
- Traditional Architecture
- Brick Exterior Construction
- Slab Foundation
Interior Spaces
- 1,634 Sq Ft Home
- Woodwork
- Vaulted Ceiling
- Great Room with Fireplace
- Family or Dining Combination
- Utility Room
- Neighborhood Views
- Attic Access Panel
- Fire and Smoke Detector
Kitchen
- Eat-In Kitchen
- Breakfast Bar
- Electric Oven
- Dishwasher
- Disposal
Flooring
- Carpet
- Vinyl
Bedrooms and Bathrooms
- 3 Bedrooms
- Walk-In Closet
- 2 Full Bathrooms
Laundry
- Laundry Room
- Dryer
- Washer
Outdoor Features
- Covered patio or porch
Schools
- Amy Beverland Elementary School
- Belzer Middle School
- Lawrence Central High School
Utilities
- Forced Air Heating System
- Heat Pump System
- Geothermal Heating and Cooling
- Electric Water Heater
Community Details
- No Home Owners Association
- Bay Ridge Subdivision
Listing and Financial Details
- Legal Lot and Block 97 / 2
- Assessor Parcel Number 490128120086000407
Map
Home Values in the Area
Average Home Value in this Area
Tax History
| Year | Tax Paid | Tax Assessment Tax Assessment Total Assessment is a certain percentage of the fair market value that is determined by local assessors to be the total taxable value of land and additions on the property. | Land | Improvement |
|---|---|---|---|---|
| 2024 | $2,802 | $267,600 | $34,500 | $233,100 |
| 2023 | $2,802 | $251,500 | $34,500 | $217,000 |
| 2022 | $2,646 | $234,100 | $34,500 | $199,600 |
| 2021 | $2,168 | $189,600 | $34,500 | $155,100 |
| 2020 | $2,087 | $181,000 | $24,000 | $157,000 |
| 2019 | $1,793 | $172,800 | $24,000 | $148,800 |
| 2018 | $1,500 | $143,800 | $24,000 | $119,800 |
| 2017 | $1,487 | $142,700 | $24,000 | $118,700 |
| 2016 | $1,399 | $134,100 | $24,000 | $110,100 |
| 2014 | $1,271 | $127,100 | $24,000 | $103,100 |
| 2013 | $1,336 | $126,200 | $24,000 | $102,200 |
Property History
| Date | Event | Price | Change | Sq Ft Price |
|---|---|---|---|---|
| 05/22/2025 05/22/25 | For Sale | $295,000 | +62.1% | $181 / Sq Ft |
| 10/26/2018 10/26/18 | Sold | $182,000 | -0.3% | $111 / Sq Ft |
| 10/05/2018 10/05/18 | Pending | -- | -- | -- |
| 10/02/2018 10/02/18 | Price Changed | $182,500 | -1.4% | $112 / Sq Ft |
| 09/27/2018 09/27/18 | For Sale | $185,000 | +54.2% | $113 / Sq Ft |
| 04/10/2013 04/10/13 | Sold | $120,000 | -9.4% | $73 / Sq Ft |
| 03/14/2013 03/14/13 | Pending | -- | -- | -- |
| 09/07/2012 09/07/12 | For Sale | $132,500 | -- | $81 / Sq Ft |
Purchase History
| Date | Type | Sale Price | Title Company |
|---|---|---|---|
| Warranty Deed | -- | Best Title Svcs | |
| Warranty Deed | -- | -- | |
| Deed | $120,000 | -- |
Mortgage History
| Date | Status | Loan Amount | Loan Type |
|---|---|---|---|
| Open | $171,000 | New Conventional | |
| Closed | $145,600 | New Conventional | |
| Previous Owner | $96,000 | New Conventional |
Similar Homes in Indianapolis, IN
Source: MIBOR Broker Listing Cooperative®
MLS Number: 22040046
APN: 49-01-28-120-086.000-407
- 7634 Pennycroft Dr
- 11212 Bayridge Cir E
- 7341 Campfire Run
- 11155 Baywood Ln
- 7859 Chesapeake Dr E
- 7838 Chesapeake Dr E
- 7323 Elm Ridge Dr
- 11205 Echo Ridge Ln
- 11229 Echo Ridge Ln
- 7606 Old Oakland Blvd East Dr
- 11620 E 75th St
- 7022 Tamarind Ct
- 7126 Nile Ridge Ct
- 8041 Halyard Way
- 11506 Hidden Bay
- 8069 Middle Bay Ln
- 11710 E 75th St
- 11226 Blackwalnut Point
- 10752 Tallow Wood Ln
- 11847 E 75th St
