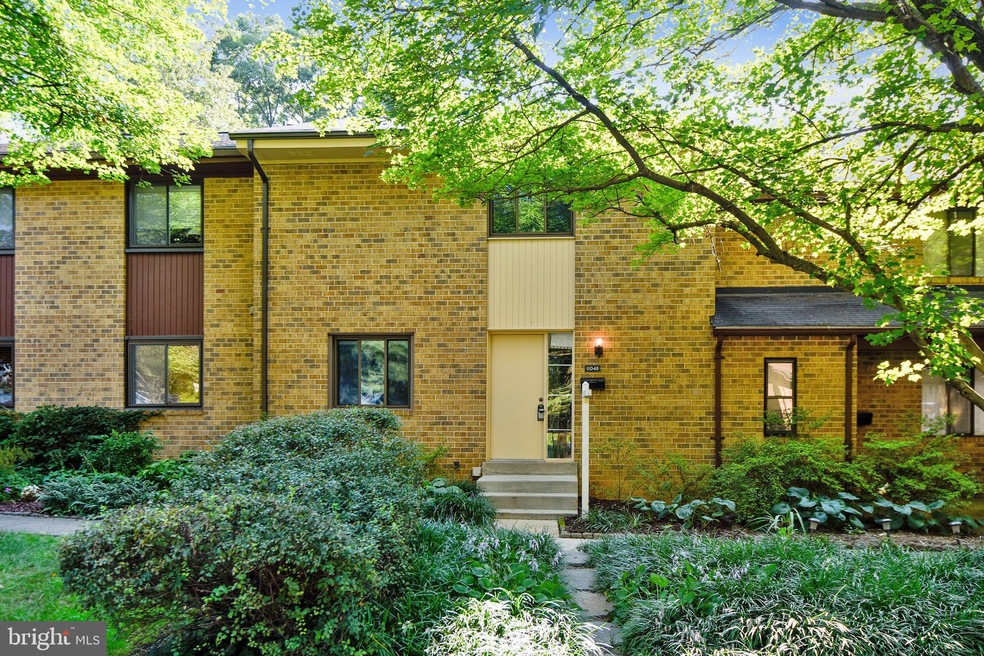
11048 Saffold Way Reston, VA 20190
Tall Oaks/Uplands NeighborhoodHighlights
- Colonial Architecture
- Community Lake
- Community Indoor Pool
- Langston Hughes Middle School Rated A-
- Traditional Floor Plan
- 5-minute walk to Uplands Recreation Area
About This Home
As of June 2023This large and well maintained home boasts 3 levels, 4 bedrooms and 3.5 bathrooms. Solid brick exterior.
Last Agent to Sell the Property
Keller Williams Realty License #BR98373372 Listed on: 09/10/2020

Townhouse Details
Home Type
- Townhome
Est. Annual Taxes
- $5,452
Year Built
- Built in 1970
Lot Details
- 1,718 Sq Ft Lot
- Property is in very good condition
HOA Fees
- $110 Monthly HOA Fees
Home Design
- Colonial Architecture
- Brick Exterior Construction
- Asphalt Roof
Interior Spaces
- Property has 3 Levels
- Traditional Floor Plan
- Ceiling Fan
- Recessed Lighting
- Family Room
- Living Room
- Formal Dining Room
- Finished Basement
- Walk-Out Basement
Kitchen
- Eat-In Kitchen
- Stove
- Ice Maker
- Dishwasher
- Disposal
Flooring
- Carpet
- Laminate
- Ceramic Tile
Bedrooms and Bathrooms
- En-Suite Primary Bedroom
- En-Suite Bathroom
- Walk-In Closet
Laundry
- Laundry Room
- Dryer
- Washer
Parking
- On-Street Parking
- Unassigned Parking
Schools
- Forest Edge Elementary School
- Hughes Middle School
- South Lakes High School
Utilities
- Forced Air Heating and Cooling System
- Electric Water Heater
Listing and Financial Details
- Tax Lot 32
- Assessor Parcel Number 0123 04030032
Community Details
Overview
- Association fees include common area maintenance, management, pool(s), reserve funds, road maintenance, snow removal, trash
- $59 Other Monthly Fees
- Reston Subdivision
- Community Lake
Amenities
- Common Area
Recreation
- Tennis Courts
- Community Basketball Court
- Community Playground
- Community Indoor Pool
- Jogging Path
- Bike Trail
Ownership History
Purchase Details
Home Financials for this Owner
Home Financials are based on the most recent Mortgage that was taken out on this home.Purchase Details
Home Financials for this Owner
Home Financials are based on the most recent Mortgage that was taken out on this home.Purchase Details
Home Financials for this Owner
Home Financials are based on the most recent Mortgage that was taken out on this home.Purchase Details
Similar Homes in Reston, VA
Home Values in the Area
Average Home Value in this Area
Purchase History
| Date | Type | Sale Price | Title Company |
|---|---|---|---|
| Warranty Deed | $600,000 | Stewart Title Guaranty Company | |
| Deed | $489,500 | Cardinal Title Group Llc | |
| Warranty Deed | $390,000 | -- | |
| Deed | -- | -- |
Mortgage History
| Date | Status | Loan Amount | Loan Type |
|---|---|---|---|
| Open | $480,000 | New Conventional | |
| Previous Owner | $440,550 | New Conventional | |
| Previous Owner | $300,000 | New Conventional | |
| Previous Owner | $312,000 | New Conventional |
Property History
| Date | Event | Price | Change | Sq Ft Price |
|---|---|---|---|---|
| 06/02/2023 06/02/23 | Sold | $600,000 | 0.0% | $233 / Sq Ft |
| 05/08/2023 05/08/23 | Pending | -- | -- | -- |
| 05/05/2023 05/05/23 | For Sale | $599,999 | +22.6% | $233 / Sq Ft |
| 10/27/2020 10/27/20 | Sold | $489,500 | 0.0% | $190 / Sq Ft |
| 09/18/2020 09/18/20 | Pending | -- | -- | -- |
| 09/10/2020 09/10/20 | For Sale | $489,500 | -- | $190 / Sq Ft |
Tax History Compared to Growth
Tax History
| Year | Tax Paid | Tax Assessment Tax Assessment Total Assessment is a certain percentage of the fair market value that is determined by local assessors to be the total taxable value of land and additions on the property. | Land | Improvement |
|---|---|---|---|---|
| 2024 | $7,298 | $605,420 | $150,000 | $455,420 |
| 2023 | $6,669 | $567,350 | $150,000 | $417,350 |
| 2022 | $6,608 | $555,100 | $140,000 | $415,100 |
| 2021 | $6,123 | $501,700 | $125,000 | $376,700 |
| 2020 | $5,676 | $461,280 | $115,000 | $346,280 |
| 2019 | $5,453 | $443,130 | $115,000 | $328,130 |
| 2018 | $5,096 | $443,130 | $115,000 | $328,130 |
| 2017 | $5,353 | $443,130 | $115,000 | $328,130 |
| 2016 | $5,161 | $428,130 | $100,000 | $328,130 |
| 2015 | $4,979 | $428,130 | $100,000 | $328,130 |
| 2014 | $4,873 | $419,880 | $95,000 | $324,880 |
Agents Affiliated with this Home
-
Richard Yelich

Seller's Agent in 2023
Richard Yelich
Samson Properties
(703) 906-9341
2 in this area
49 Total Sales
-
Kellie Koptish

Buyer's Agent in 2023
Kellie Koptish
Atoka Properties | Middleburg Real Estate
(703) 727-2751
1 in this area
7 Total Sales
-
Tom Perry

Seller's Agent in 2020
Tom Perry
Keller Williams Realty
(703) 967-7485
8 in this area
17 Total Sales
Map
Source: Bright MLS
MLS Number: VAFX1154106
APN: 0123-04030032
- 1403 Greenmont Ct
- 11152 Forest Edge Dr
- 1432 Northgate Square Unit 32/11A
- 1423 Northgate Square Unit 1423-11C
- 1522 Goldenrain Ct
- 10909 Knights Bridge Ct
- 1413 Northgate Square Unit 13/2A
- 1309 Murray Downs Way
- 10801 Mason Hunt Ct
- 1550 Northgate Square Unit 12B
- 1521 Northgate Square Unit 21-C
- 10857 Hunter Gate Way
- 1540 Northgate Square Unit 1540-12C
- 1536 Northgate Square Unit 21
- 1451 Waterfront Rd
- 1445 Waterfront Rd
- 1568 Moorings Dr Unit 11B
- 1642 Chimney House Rd
- 1674 Chimney House Rd
- 1460 Waterfront Rd
