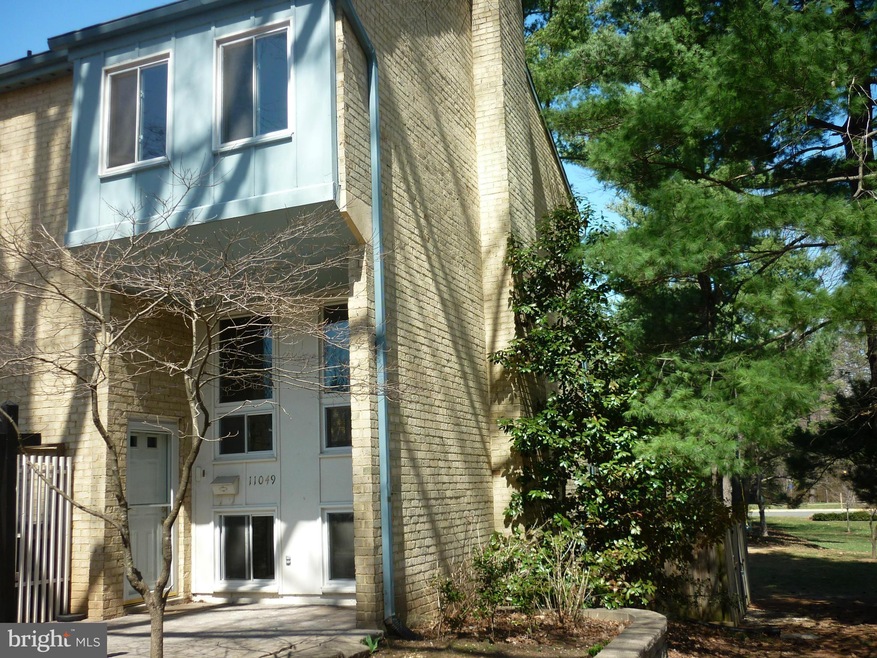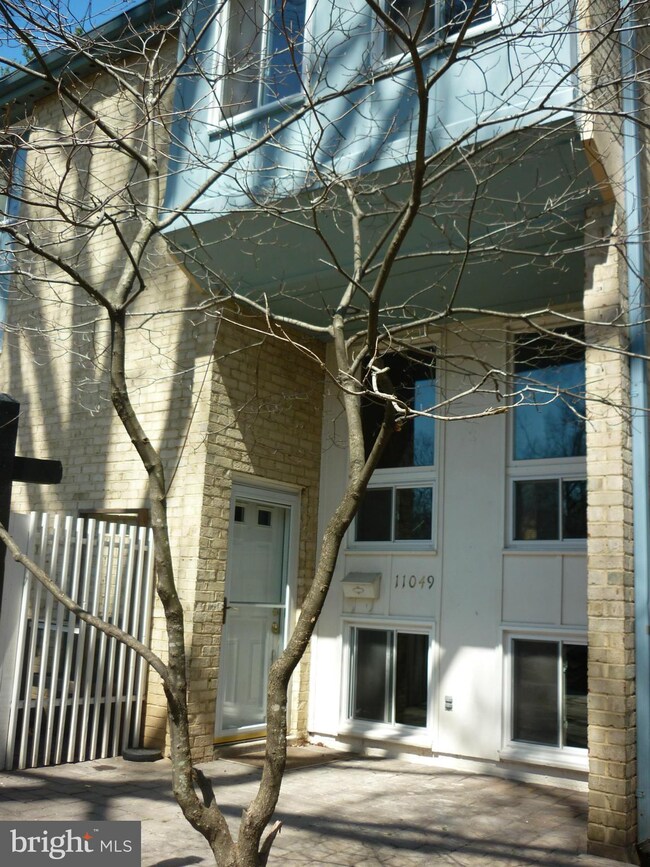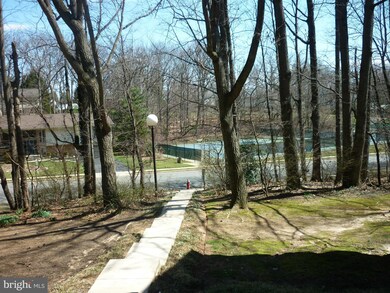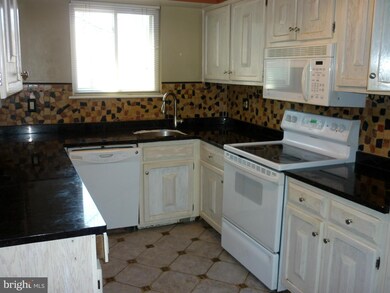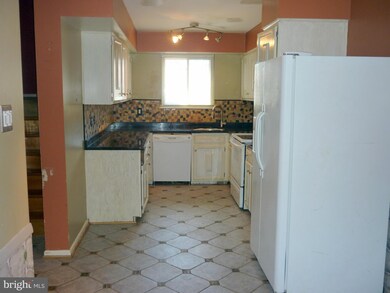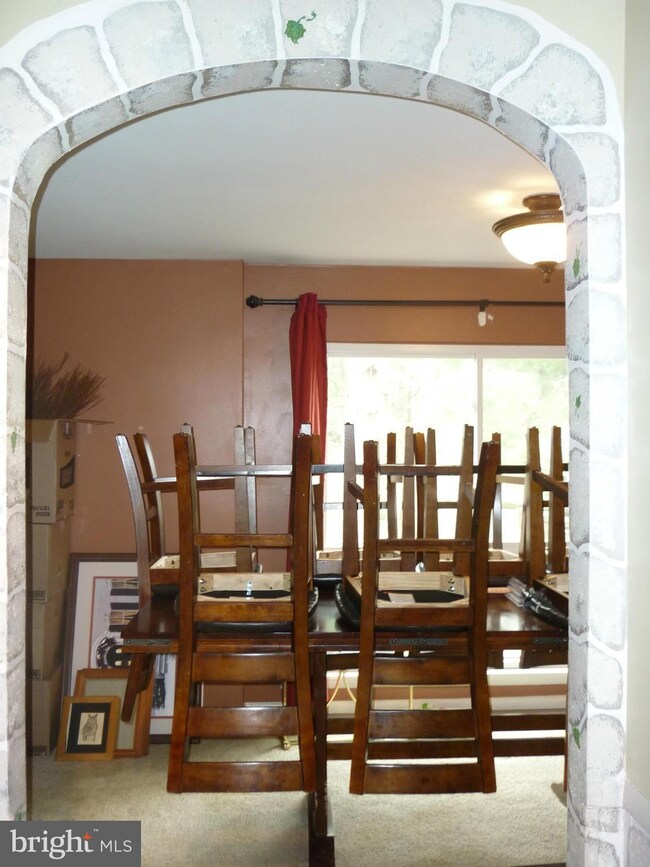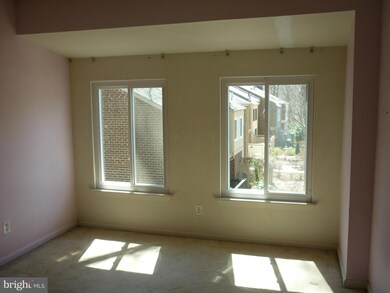
11049 Saffold Way Reston, VA 20190
Tall Oaks/Uplands NeighborhoodHighlights
- Fitness Center
- View of Trees or Woods
- Community Lake
- Langston Hughes Middle School Rated A-
- Open Floorplan
- 4-minute walk to Uplands Recreation Area
About This Home
As of October 2018**UNBELIEVABLE VALUE ON SPACIOUS END UNIT TOWNHOME IN GREAT RESTON LOCATION!**THIS IS A BANKRUPTCY- ALL TERMS OF LISTING & SALE SUBJECT TO COURT APPROVAL- WILL BE SOLD COMPLETELY AS-IS*Large deck backs to trees! 3 finished levels include fully finished walk-out LL with bdrm, bath and WB fireplace. Needs some cosmetic TLC-Close to new Wiehle Metro, Reston Uplands Pool & tennis!
Last Agent to Sell the Property
Berkshire Hathaway HomeServices PenFed Realty Listed on: 03/26/2015

Last Buyer's Agent
Patricia Orend
Long & Foster Real Estate, Inc.

Townhouse Details
Home Type
- Townhome
Est. Annual Taxes
- $4,491
Year Built
- Built in 1970
Lot Details
- 1,925 Sq Ft Lot
- 1 Common Wall
- Backs to Trees or Woods
HOA Fees
- $100 Monthly HOA Fees
Parking
- Free Parking
Home Design
- Contemporary Architecture
- Brick Exterior Construction
- Composition Roof
Interior Spaces
- Property has 3 Levels
- Open Floorplan
- Recessed Lighting
- Fireplace Mantel
- Window Treatments
- Sliding Doors
- Dining Area
- Views of Woods
Kitchen
- Eat-In Kitchen
- Electric Oven or Range
- Self-Cleaning Oven
- Microwave
- Dishwasher
- Upgraded Countertops
- Disposal
Bedrooms and Bathrooms
- 4 Bedrooms
- En-Suite Bathroom
- 3.5 Bathrooms
Laundry
- Dryer
- Washer
Finished Basement
- Heated Basement
- Walk-Out Basement
- Exterior Basement Entry
- Natural lighting in basement
Outdoor Features
- Deck
Schools
- Forest Edge Elementary School
- South Lakes High School
Utilities
- Cooling System Utilizes Natural Gas
- Forced Air Heating and Cooling System
- Natural Gas Water Heater
Listing and Financial Details
- Tax Lot 29
- Assessor Parcel Number 18-1-2-4-29
Community Details
Overview
- Association fees include lawn maintenance, management, insurance, recreation facility, reserve funds, road maintenance, sewer, snow removal, trash, pool(s)
- $53 Other Monthly Fees
- Reston Community
- Reston Subdivision
- The community has rules related to covenants
- Community Lake
Amenities
- Picnic Area
- Common Area
- Community Center
- Party Room
- Recreation Room
Recreation
- Tennis Courts
- Community Basketball Court
- Community Playground
- Fitness Center
- Community Pool
- Jogging Path
- Bike Trail
Ownership History
Purchase Details
Home Financials for this Owner
Home Financials are based on the most recent Mortgage that was taken out on this home.Purchase Details
Purchase Details
Home Financials for this Owner
Home Financials are based on the most recent Mortgage that was taken out on this home.Purchase Details
Home Financials for this Owner
Home Financials are based on the most recent Mortgage that was taken out on this home.Similar Homes in the area
Home Values in the Area
Average Home Value in this Area
Purchase History
| Date | Type | Sale Price | Title Company |
|---|---|---|---|
| Deed | $433,000 | First American Title Ins Co | |
| Warranty Deed | -- | None Available | |
| Deed | $325,000 | -- | |
| Deed | $125,000 | -- |
Mortgage History
| Date | Status | Loan Amount | Loan Type |
|---|---|---|---|
| Open | $360,000 | New Conventional | |
| Closed | $333,000 | New Conventional | |
| Previous Owner | $260,000 | New Conventional | |
| Previous Owner | $124,700 | No Value Available |
Property History
| Date | Event | Price | Change | Sq Ft Price |
|---|---|---|---|---|
| 10/24/2018 10/24/18 | Sold | $433,000 | -0.4% | $225 / Sq Ft |
| 09/30/2018 09/30/18 | Pending | -- | -- | -- |
| 09/16/2018 09/16/18 | Price Changed | $434,950 | -1.1% | $226 / Sq Ft |
| 08/31/2018 08/31/18 | For Sale | $439,950 | +1.6% | $229 / Sq Ft |
| 08/16/2018 08/16/18 | Off Market | $433,000 | -- | -- |
| 09/16/2017 09/16/17 | Rented | $2,250 | -6.1% | -- |
| 09/14/2017 09/14/17 | Under Contract | -- | -- | -- |
| 07/14/2017 07/14/17 | For Rent | $2,395 | +9.1% | -- |
| 09/28/2015 09/28/15 | Rented | $2,195 | -8.4% | -- |
| 09/21/2015 09/21/15 | Under Contract | -- | -- | -- |
| 07/17/2015 07/17/15 | For Rent | $2,395 | 0.0% | -- |
| 06/04/2015 06/04/15 | Sold | $363,000 | +0.9% | $204 / Sq Ft |
| 04/23/2015 04/23/15 | Pending | -- | -- | -- |
| 04/14/2015 04/14/15 | Price Changed | $359,900 | -6.5% | $202 / Sq Ft |
| 03/26/2015 03/26/15 | For Sale | $385,000 | -- | $217 / Sq Ft |
Tax History Compared to Growth
Tax History
| Year | Tax Paid | Tax Assessment Tax Assessment Total Assessment is a certain percentage of the fair market value that is determined by local assessors to be the total taxable value of land and additions on the property. | Land | Improvement |
|---|---|---|---|---|
| 2024 | $6,950 | $576,490 | $155,000 | $421,490 |
| 2023 | $6,368 | $541,690 | $155,000 | $386,690 |
| 2022 | $5,988 | $502,990 | $145,000 | $357,990 |
| 2021 | $5,922 | $485,230 | $130,000 | $355,230 |
| 2020 | $5,273 | $428,520 | $120,000 | $308,520 |
| 2019 | $5,080 | $412,860 | $120,000 | $292,860 |
| 2018 | $4,748 | $412,860 | $120,000 | $292,860 |
| 2017 | $4,987 | $412,860 | $120,000 | $292,860 |
| 2016 | $4,796 | $397,860 | $105,000 | $292,860 |
| 2015 | $4,627 | $397,860 | $105,000 | $292,860 |
| 2014 | $4,491 | $386,960 | $97,000 | $289,960 |
Agents Affiliated with this Home
-
P
Seller's Agent in 2018
Patricia Orend
Long & Foster
-
Rob Cox

Seller Co-Listing Agent in 2018
Rob Cox
Realty ONE Group Capital
(202) 288-1090
1 in this area
65 Total Sales
-
Daniel Goodwin

Buyer's Agent in 2018
Daniel Goodwin
Samson Properties
(703) 861-4341
13 Total Sales
-
Fatemeh Navab

Buyer's Agent in 2017
Fatemeh Navab
Samson Properties
(240) 793-3104
2 in this area
27 Total Sales
-
Helaine Newman

Seller's Agent in 2015
Helaine Newman
BHHS PenFed (actual)
(703) 402-3134
47 Total Sales
-
Lara Rhoades

Buyer's Agent in 2015
Lara Rhoades
EXP Realty, LLC
(703) 229-9220
29 Total Sales
Map
Source: Bright MLS
MLS Number: 1003693667
APN: 0181-02040029
- 1403 Greenmont Ct
- 11152 Forest Edge Dr
- 1522 Goldenrain Ct
- 1423 Northgate Square Unit 1423-11C
- 1432 Northgate Square Unit 32/11A
- 10909 Knights Bridge Ct
- 1413 Northgate Square Unit 13/2A
- 1550 Northgate Square Unit 12B
- 10801 Mason Hunt Ct
- 1521 Northgate Square Unit 21-C
- 1540 Northgate Square Unit 1540-12C
- 1536 Northgate Square Unit 21
- 1309 Murray Downs Way
- 10857 Hunter Gate Way
- 1568 Moorings Dr Unit 11B
- 1642 Chimney House Rd
- 1501 Scandia Cir
- 1690 Chimney House Rd
- 1674 Chimney House Rd
- 1451 Waterfront Rd
