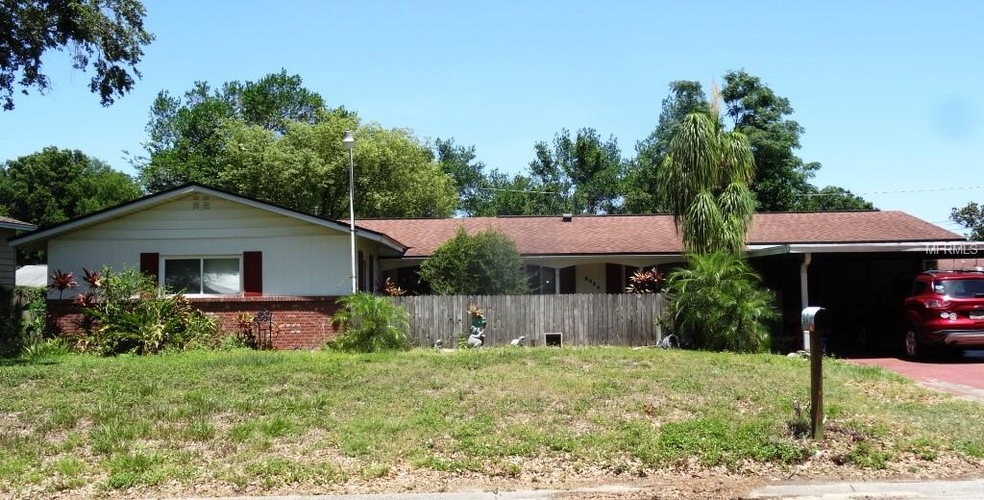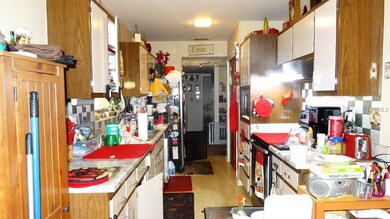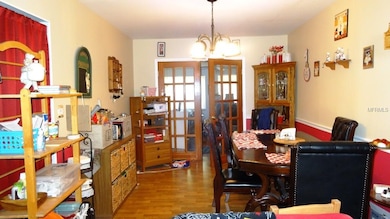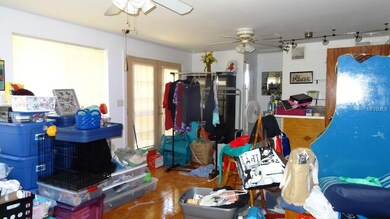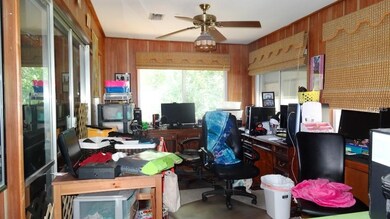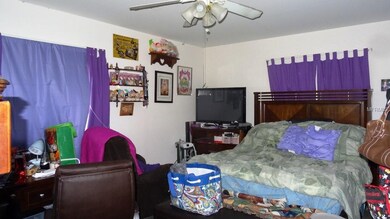
1105 Alpine Dr Brandon, FL 33510
Highlights
- Ranch Style House
- Bonus Room
- Den
- Separate Formal Living Room
- No HOA
- Formal Dining Room
About This Home
As of November 2023This home has good bones and is ready for a make over. The roof was replaced in 2014 and the HVAC system in 2012. There is terrazzo in the original home and with a good shine could be beautiful. There is a large addition with tile, wet bar and a full bath. With the addition of a closet could be a wonderful master bedroom. There are French doors leading out to the large backyard with new fencing and a very large shed/workshop with electric. The office has wood paneling. The garage is air conditioned and there is a two car carport in front. Located in a quiet established neighborhood with no HOA or CDD. Call for an appointment today.
Last Agent to Sell the Property
DAWN KLEINS REAL PROZ,INC License #687310 Listed on: 05/25/2019
Home Details
Home Type
- Single Family
Est. Annual Taxes
- $1,193
Year Built
- Built in 1964
Lot Details
- 9,632 Sq Ft Lot
- Lot Dimensions are 86x112
- West Facing Home
- Fenced
- Property is zoned RSC-6
Parking
- 2 Car Attached Garage
- 2 Carport Spaces
Home Design
- Ranch Style House
- Slab Foundation
- Shingle Roof
- Block Exterior
Interior Spaces
- 2,194 Sq Ft Home
- Crown Molding
- Ceiling Fan
- Blinds
- Separate Formal Living Room
- Formal Dining Room
- Den
- Bonus Room
- Inside Utility
- Laundry in unit
Kitchen
- Range
- Dishwasher
Flooring
- Linoleum
- Laminate
- Terrazzo
Bedrooms and Bathrooms
- 3 Bedrooms
- 3 Full Bathrooms
Outdoor Features
- Shed
Schools
- Seffner Elementary School
- Mann Middle School
- Brandon High School
Utilities
- Central Heating and Cooling System
- Heat Pump System
- Septic Tank
- Cable TV Available
Community Details
- No Home Owners Association
- Everina Homes 5Th Add Subdivision
Listing and Financial Details
- Down Payment Assistance Available
- Homestead Exemption
- Visit Down Payment Resource Website
- Legal Lot and Block 7 / 12
- Assessor Parcel Number U-14-29-20-2B9-000012-00007.0
Ownership History
Purchase Details
Home Financials for this Owner
Home Financials are based on the most recent Mortgage that was taken out on this home.Purchase Details
Home Financials for this Owner
Home Financials are based on the most recent Mortgage that was taken out on this home.Purchase Details
Purchase Details
Purchase Details
Home Financials for this Owner
Home Financials are based on the most recent Mortgage that was taken out on this home.Similar Homes in Brandon, FL
Home Values in the Area
Average Home Value in this Area
Purchase History
| Date | Type | Sale Price | Title Company |
|---|---|---|---|
| Warranty Deed | $380,000 | All Real Estate Title Solution | |
| Warranty Deed | $184,000 | Florida Title Pros | |
| Warranty Deed | $102,900 | Dolphin Title Of Brandon Inc | |
| Interfamily Deed Transfer | -- | None Available | |
| Warranty Deed | $95,000 | -- |
Mortgage History
| Date | Status | Loan Amount | Loan Type |
|---|---|---|---|
| Open | $373,117 | FHA | |
| Previous Owner | $178,480 | New Conventional | |
| Previous Owner | $90,250 | New Conventional |
Property History
| Date | Event | Price | Change | Sq Ft Price |
|---|---|---|---|---|
| 11/07/2023 11/07/23 | Sold | $380,000 | +1.3% | $173 / Sq Ft |
| 10/02/2023 10/02/23 | Pending | -- | -- | -- |
| 09/28/2023 09/28/23 | Price Changed | $375,000 | -5.1% | $171 / Sq Ft |
| 09/05/2023 09/05/23 | For Sale | $395,000 | +114.7% | $180 / Sq Ft |
| 06/28/2019 06/28/19 | Sold | $184,000 | -0.5% | $84 / Sq Ft |
| 05/27/2019 05/27/19 | Pending | -- | -- | -- |
| 05/25/2019 05/25/19 | For Sale | $184,900 | -- | $84 / Sq Ft |
Tax History Compared to Growth
Tax History
| Year | Tax Paid | Tax Assessment Tax Assessment Total Assessment is a certain percentage of the fair market value that is determined by local assessors to be the total taxable value of land and additions on the property. | Land | Improvement |
|---|---|---|---|---|
| 2024 | $6,511 | $340,363 | $62,608 | $277,755 |
| 2023 | $4,767 | $254,916 | $62,608 | $192,308 |
| 2022 | $4,560 | $280,346 | $57,792 | $222,554 |
| 2021 | $3,933 | $195,685 | $40,936 | $154,749 |
| 2020 | $3,726 | $186,274 | $36,120 | $150,154 |
| 2019 | $1,273 | $94,380 | $0 | $0 |
| 2018 | $1,193 | $92,620 | $0 | $0 |
| 2017 | $1,165 | $138,668 | $0 | $0 |
| 2016 | $1,141 | $88,849 | $0 | $0 |
| 2015 | $1,152 | $88,231 | $0 | $0 |
| 2014 | $1,058 | $87,550 | $0 | $0 |
| 2013 | -- | $82,723 | $0 | $0 |
Agents Affiliated with this Home
-
Jose Jimenez Molina
J
Seller's Agent in 2023
Jose Jimenez Molina
FRIENDS REALTY LLC
(813) 479-3652
2 in this area
16 Total Sales
-
Teresita Taylor

Buyer's Agent in 2023
Teresita Taylor
LANTES REALTY GROUP LLC
(813) 408-0980
4 in this area
65 Total Sales
-
Dawn Klein

Seller's Agent in 2019
Dawn Klein
DAWN KLEINS REAL PROZ,INC
(813) 363-9547
1 in this area
21 Total Sales
Map
Source: Stellar MLS
MLS Number: T3176805
APN: U-14-29-20-2B9-000012-00007.0
- 202 Cranberry Ln
- 140 Morrow Cir
- 919 Alpine Dr
- 918 Skyview Dr
- 408 Blueberry Ln
- 1305 Willow Valley Dr
- 545 Terrace Dr
- 147 Melanie Ln
- 213 Mahogany Dr
- 1211 E Camellia Dr
- 3104 Apricot St
- 1304 Alfred St
- 1213 W Camellia Dr
- 716 Chilt Dr
- 406 Merlin Ct
- 1009 Kenmore Dr
- 228 Taylor Bay Ln
- 505 Hedge Row Rd
- 1408 N Taylor Rd
- 502 Chilt Dr
