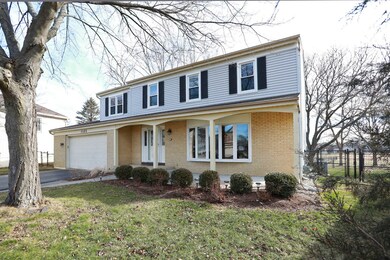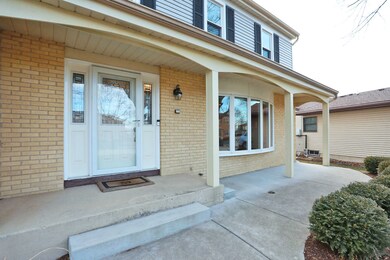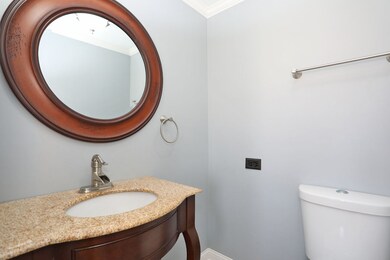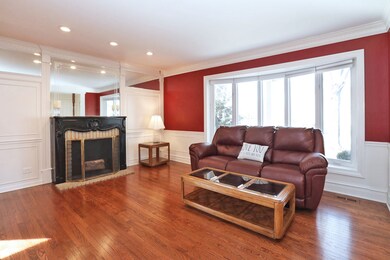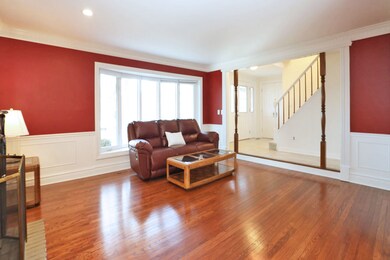
1105 Colony Ln Roselle, IL 60172
Estimated Value: $490,000 - $517,529
Highlights
- Colonial Architecture
- Property is near a park
- Wood Flooring
- Lake Park High School Rated A
- Recreation Room
- 3-minute walk to Chatburg Park
About This Home
As of April 2023WELCOME TO THIS BEAUTIFULLY UPDATED HOME!! LOVELY FRONT PORCH...4 SPACIOUS BEDROOMS (4TH BEDROOM WAS OPENED UP, BUT COULD EASILY BE CLOSED BACK IN, IT HAS A FULL CLOSET AND ATTACHED SHELVING) UPDATED 2 FULL BATHS AND 2 HALF BATHS-...UPDATED KITCHEN W/GRANITE COUNTERS, SS APPLIANCES AND SPACIOUS EATING AREA WITH SLIDER TO PAVER PATIO....HARDWOOD FLOORING AND WAINSCOTING IN LIVING ROOM AND FORMAL DINING ROOM, HARDWOOD FLOORING IN KITCHEN AND FAMILY ROOM... 3 OF THE 4 BEDROOMS HAVE ENGINEERED HARDWOOD AS WELL... PRIMARY BEDROOM BOASTS WALK-IN CLOSET WITH ORGANIZERS AND AWESOME TOTALLY UPDATED ENSUITE...HUGE FAMILY ROOM WITH SLIDER TO PATIO AND STONE FIREPLACE (CAN EASILY BE BOXED IN TO MAKE IT MORE MODERN). LARGE FINISHED BASEMENT WITH 1/2 BATH AND ADDITIONAL SPACE THAT COULD STILL BE FINISHED OR LEAVE IT AS IT IS FOR AN AMAZING STORAGE SPACE... ROOF 2015, NEWER SIDING, WINDOWS 2012... RELAX AND ENJOY THE INCREDIBLE PAVER BRICK PATIO AND BUILT-IN FIREPIT... CONCRETE WALK ON BOTH SIDES OF DRIVEWAY...FENCED YARD...LOCATION, LOCATION, LOCATION... A QUIET AND PRIVATE STREET WITH THE PARK IN YOUR BACKYARD...A MUST SEE!
Last Agent to Sell the Property
Berkshire Hathaway HomeServices American Heritage License #475134117 Listed on: 02/22/2023

Home Details
Home Type
- Single Family
Est. Annual Taxes
- $8,426
Year Built
- Built in 1979
Lot Details
- 7,749 Sq Ft Lot
- Lot Dimensions are 52x101x94x119
- Fenced Yard
- Paved or Partially Paved Lot
Parking
- 2.5 Car Attached Garage
- Garage Transmitter
- Garage Door Opener
- Driveway
- Parking Included in Price
Home Design
- Colonial Architecture
- Asphalt Roof
- Radon Mitigation System
- Concrete Perimeter Foundation
Interior Spaces
- 2,252 Sq Ft Home
- 2-Story Property
- Wet Bar
- Ceiling Fan
- Wood Burning Fireplace
- Gas Log Fireplace
- Family Room with Fireplace
- Living Room
- Formal Dining Room
- Recreation Room
- Wood Flooring
Kitchen
- Double Oven
- Microwave
- Dishwasher
- Stainless Steel Appliances
- Granite Countertops
- Disposal
Bedrooms and Bathrooms
- 4 Bedrooms
- 4 Potential Bedrooms
- Walk-In Closet
Laundry
- Laundry Room
- Laundry on main level
- Dryer
- Washer
Finished Basement
- Basement Fills Entire Space Under The House
- Sump Pump
- Finished Basement Bathroom
Home Security
- Storm Screens
- Carbon Monoxide Detectors
Outdoor Features
- Brick Porch or Patio
- Fire Pit
Location
- Property is near a park
Schools
- Waterbury Elementary School
- Spring Wood Middle School
- Lake Park High School
Utilities
- Forced Air Heating and Cooling System
- Heating System Uses Natural Gas
Community Details
- Brunswick Ii
Listing and Financial Details
- Homeowner Tax Exemptions
Ownership History
Purchase Details
Home Financials for this Owner
Home Financials are based on the most recent Mortgage that was taken out on this home.Purchase Details
Home Financials for this Owner
Home Financials are based on the most recent Mortgage that was taken out on this home.Purchase Details
Home Financials for this Owner
Home Financials are based on the most recent Mortgage that was taken out on this home.Similar Home in Roselle, IL
Home Values in the Area
Average Home Value in this Area
Purchase History
| Date | Buyer | Sale Price | Title Company |
|---|---|---|---|
| Rashid Joseph Homer | $465,000 | Midwest Title & Appraisal Serv | |
| Marszalek Joseph D | $300,000 | Attorneys Title Guaranty Fun | |
| Byrd Peter | $324,000 | First American Title |
Mortgage History
| Date | Status | Borrower | Loan Amount |
|---|---|---|---|
| Open | Rashid Joseph Homer | $395,250 | |
| Previous Owner | Marszalek Joseph D | $180,000 | |
| Previous Owner | Marszalek Joseph D | $240,000 | |
| Previous Owner | Byrd Peter | $248,000 | |
| Previous Owner | Byrd Peter | $259,200 | |
| Previous Owner | Byrd Peter | $48,600 | |
| Previous Owner | Goering Richard M | $234,500 | |
| Previous Owner | Goering Richard M | $100,000 | |
| Previous Owner | Goering Richard N | $62,500 |
Property History
| Date | Event | Price | Change | Sq Ft Price |
|---|---|---|---|---|
| 04/04/2023 04/04/23 | Sold | $465,000 | +4.5% | $206 / Sq Ft |
| 02/24/2023 02/24/23 | Pending | -- | -- | -- |
| 02/22/2023 02/22/23 | For Sale | $445,000 | +48.3% | $198 / Sq Ft |
| 12/13/2013 12/13/13 | Sold | $300,000 | -6.2% | -- |
| 11/01/2013 11/01/13 | Pending | -- | -- | -- |
| 10/18/2013 10/18/13 | For Sale | $319,900 | -- | -- |
Tax History Compared to Growth
Tax History
| Year | Tax Paid | Tax Assessment Tax Assessment Total Assessment is a certain percentage of the fair market value that is determined by local assessors to be the total taxable value of land and additions on the property. | Land | Improvement |
|---|---|---|---|---|
| 2023 | $9,062 | $126,160 | $37,880 | $88,280 |
| 2022 | $8,814 | $120,700 | $32,980 | $87,720 |
| 2021 | $8,426 | $114,670 | $31,330 | $83,340 |
| 2020 | $8,471 | $111,880 | $30,570 | $81,310 |
| 2019 | $8,213 | $107,520 | $29,380 | $78,140 |
| 2018 | $9,089 | $115,270 | $28,610 | $86,660 |
| 2017 | $8,691 | $106,840 | $26,520 | $80,320 |
| 2016 | $8,364 | $98,880 | $24,540 | $74,340 |
| 2015 | $8,267 | $92,270 | $22,900 | $69,370 |
| 2014 | $7,790 | $86,680 | $22,900 | $63,780 |
| 2013 | $7,599 | $88,360 | $23,680 | $64,680 |
Agents Affiliated with this Home
-
Lori Colello

Seller's Agent in 2023
Lori Colello
Berkshire Hathaway HomeServices American Heritage
(630) 336-9574
2 in this area
81 Total Sales
-
eileen hoban
e
Buyer's Agent in 2023
eileen hoban
Coldwell Banker Realty
(847) 702-3602
1 in this area
26 Total Sales
-
Phyllis Bisceglie

Seller's Agent in 2013
Phyllis Bisceglie
@ Properties
(708) 997-0164
37 Total Sales
Map
Source: Midwest Real Estate Data (MRED)
MLS Number: 11723466
APN: 02-04-309-039
- 1170 Singleton Dr
- 1210 Churchill Dr
- 200 Rodenburg Rd
- 134 Andover Dr
- 165 Avalon Ct Unit 13043
- 810 Case Dr
- 1367 Hampshire Ct Unit 15513
- 930 W Bryn Mawr Ave
- 125 Leawood Dr
- 885 Edenwood Dr
- 665 Briarwood Ln
- 585 Kensington Ct
- 662 Berwick Place
- 811 Rosebud Ct
- 704 Springfield Dr Unit 2
- 1118 Prescott Dr Unit 2C
- 1020 Woodside Dr
- 454 Hemlock Ln
- 5508 Cloverdale Rd
- 325 Veneto Unit 2
- 1105 Colony Ln
- 1101 Hygate Dr
- 1115 Colony Ln
- 1107 Hygate Dr
- 1125 Colony Ln
- 1140 Colony Ln
- 1125 Hygate Dr
- 1135 Colony Ln
- 1110 Hygate Dr
- 1120 Singleton Dr
- 1145 Colony Ln
- 1150 Colony Ln
- 1135 Hygate Dr
- 1120 Hygate Dr
- 1115 Singleton Dr
- 1124 Singleton Dr
- 1160 Colony Ln
- 1155 Colony Ln
- 1130 Hygate Dr
- 1145 Hygate Dr

