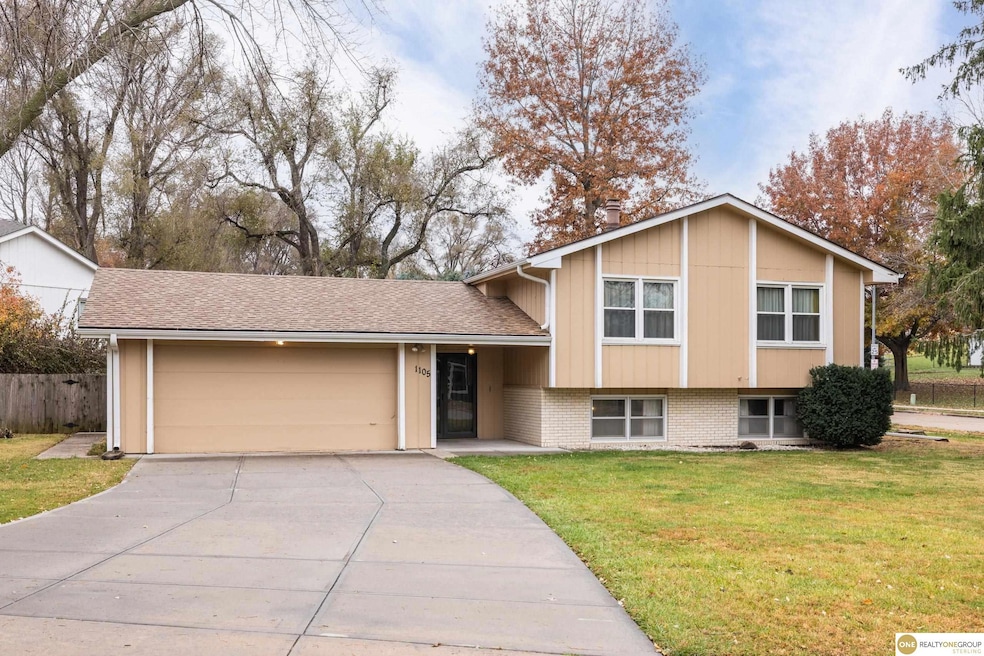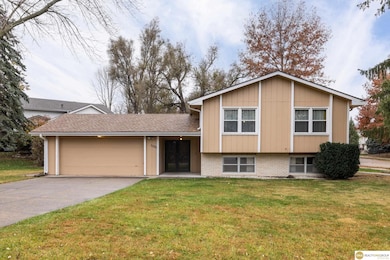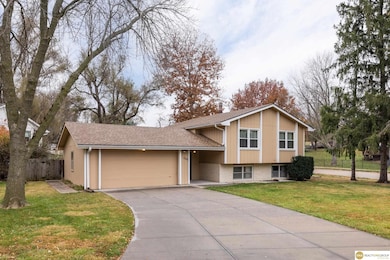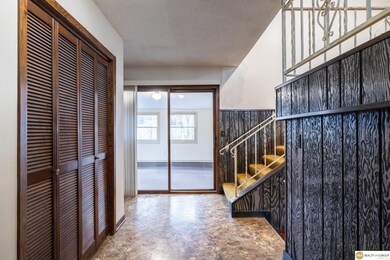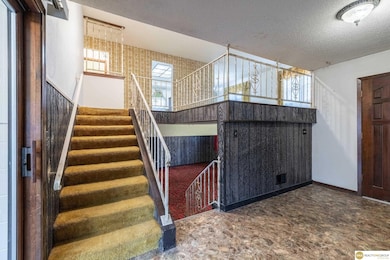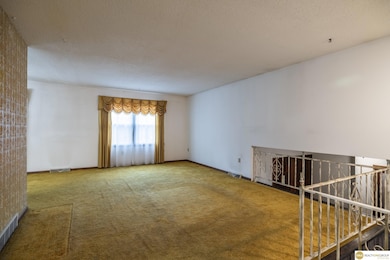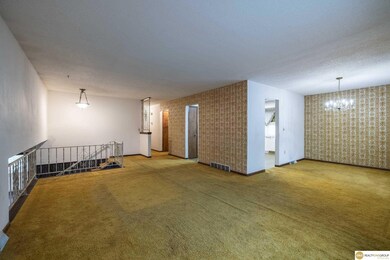1105 Crest Rd Papillion, NE 68046
Estimated payment $2,114/month
3
Beds
3
Baths
2,528
Sq Ft
$125
Price per Sq Ft
Highlights
- Main Floor Primary Bedroom
- 1 Fireplace
- Corner Lot
- Papillion La Vista South High School Rated A-
- Sun or Florida Room
- No HOA
About This Home
This pre-inspected Papillion home has been exceptionally well maintained and sits on a desirable corner lot with a fully fenced backyard. Recent updates include a new roof (2024) and a new furnace(2025). The inviting sunroom offers the perfect spot for morning coffee, meals, or a quiet reading nook filled with natural light. Located close to countless amenities, this home is just 0.5 miles from the Papillion Landing Recreation Center and nearby soccer/football fields. Overland Hills Park is also just a short walk away. A fantastic location with comfort, convenience, and charm!
Home Details
Home Type
- Single Family
Est. Annual Taxes
- $5,473
Year Built
- Built in 1975
Lot Details
- 10,846 Sq Ft Lot
- Wood Fence
- Corner Lot
Parking
- 2 Car Attached Garage
Home Design
- Split Level Home
- Brick Exterior Construction
- Block Foundation
- Composition Roof
Interior Spaces
- 1 Fireplace
- Sun or Florida Room
- Natural lighting in basement
Kitchen
- Oven or Range
- Freezer
- Dishwasher
Bedrooms and Bathrooms
- 3 Bedrooms
- Primary Bedroom on Main
- Shower Only
Laundry
- Dryer
- Washer
Outdoor Features
- Shed
Schools
- Trumble Park Elementary School
- Papillion Middle School
- Papillion-La Vista High School
Utilities
- Forced Air Heating and Cooling System
- Heating System Uses Natural Gas
Community Details
- No Home Owners Association
- Overland Hills Subdivision
Listing and Financial Details
- Assessor Parcel Number 010620354
Map
Create a Home Valuation Report for This Property
The Home Valuation Report is an in-depth analysis detailing your home's value as well as a comparison with similar homes in the area
Home Values in the Area
Average Home Value in this Area
Tax History
| Year | Tax Paid | Tax Assessment Tax Assessment Total Assessment is a certain percentage of the fair market value that is determined by local assessors to be the total taxable value of land and additions on the property. | Land | Improvement |
|---|---|---|---|---|
| 2025 | -- | $299,191 | $44,000 | $255,191 |
| 2024 | -- | $277,751 | $40,000 | $237,751 |
| 2023 | -- | $262,311 | $35,000 | $227,311 |
| 2022 | $0 | $233,341 | $33,000 | $200,341 |
| 2021 | $0 | $212,520 | $29,000 | $183,520 |
| 2020 | $0 | $192,647 | $29,000 | $163,647 |
| 2019 | $0 | $189,619 | $27,000 | $162,619 |
| 2018 | $0 | $181,613 | $24,000 | $157,613 |
| 2017 | $0 | $166,933 | $22,000 | $144,933 |
| 2016 | -- | $163,952 | $22,000 | $141,952 |
| 2015 | -- | $156,974 | $22,000 | $134,974 |
| 2014 | -- | $148,791 | $22,000 | $126,791 |
| 2012 | -- | $146,527 | $22,000 | $124,527 |
Source: Public Records
Property History
| Date | Event | Price | List to Sale | Price per Sq Ft |
|---|---|---|---|---|
| 11/24/2025 11/24/25 | Pending | -- | -- | -- |
| 11/20/2025 11/20/25 | For Sale | $315,000 | -- | $125 / Sq Ft |
Source: Great Plains Regional MLS
Source: Great Plains Regional MLS
MLS Number: 22533347
APN: 010620354
Nearby Homes
- 1101 Crest Rd
- 1002 Cumberland Ct
- 507 Corral St
- 808 Chisholm Trail
- 809 Buckboard Blvd
- Lot 130 Shadow Lake 2
- Lot 290 Pintail Dr
- LOT 263 Ashbury Hills
- LOT 58 Ashbury Hills
- TBD Slayton St
- 907 Woodland Ave
- 1106 Marshall Cir
- Lot 28 Ashbury Hills
- 259 Ashbury Hils St
- 12378 Lake Vista Dr
- 262 Ashbury Hills St
- 235 Lot St
- 1203 Rawhide Rd
- Lot 71 N Shore Commercial
- Lot 39
