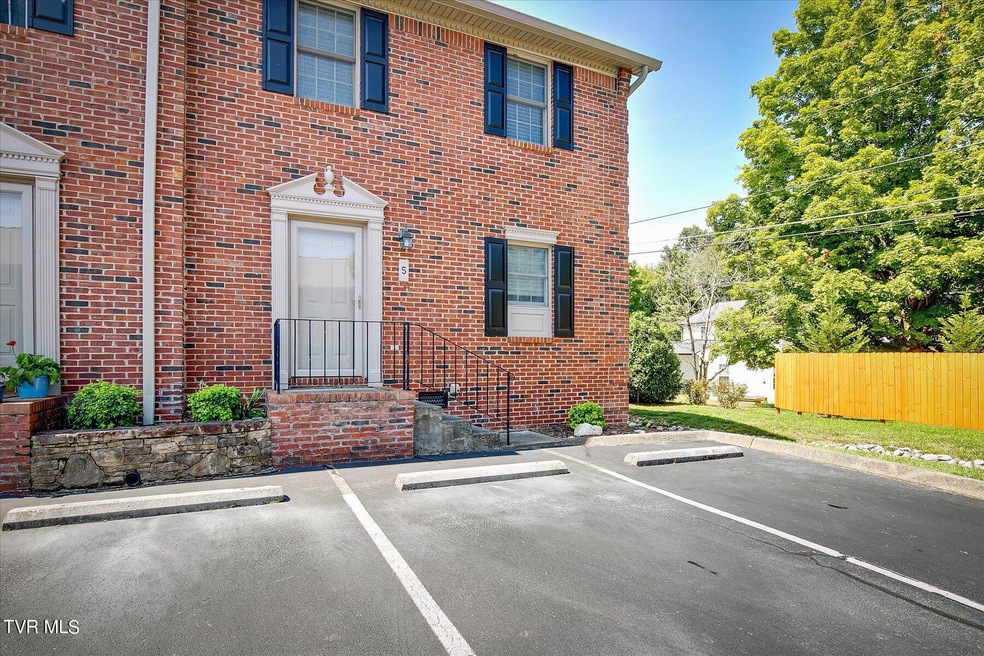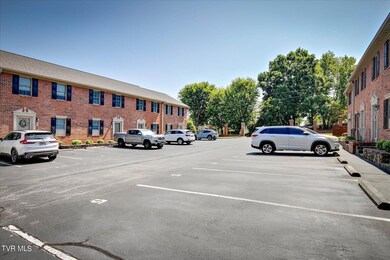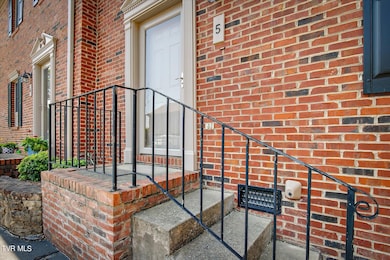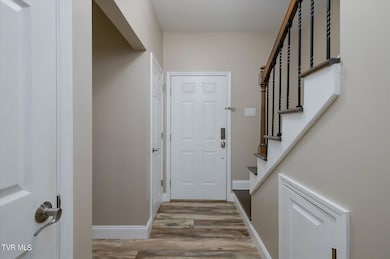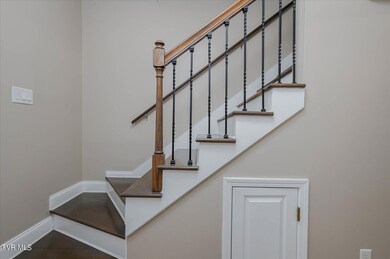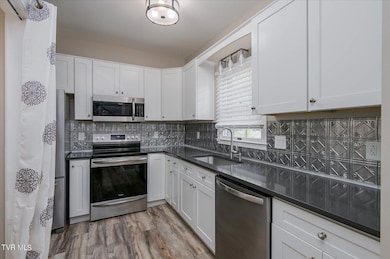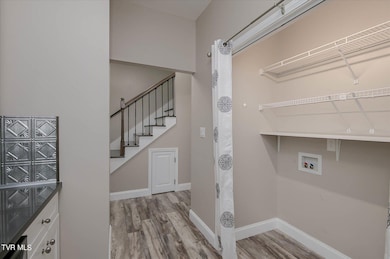
1105 E 8th Ave Unit 5 Johnson City, TN 37601
Gump Addition-Carnegie NeighborhoodHighlights
- Traditional Architecture
- Granite Countertops
- Walk-In Closet
- North Side Elementary School Rated A-
- Covered patio or porch
- 3-minute walk to Rotary Park
About This Home
As of November 2024From the moment you walk into this stunning condo, you'll be amazed by the updates and modern touches that everyone desires. This end unit in Stonebridge Condos is conveniently located near shopping and dining, and is within walking distance to both Rotary and Civitan Parks. The unit features wood flooring throughout, with a main level that includes a renovated, spacious kitchen equipped with newer white cabinets, quartz countertops, and stainless appliances. The dining area and sunken living room are complemented by French doors that lead to a covered back porch and storage room. The first floor is complete with a laundry area and a powder room. Upstairs, you'll find two generously sized bedrooms and two updated bathrooms featuring tile walk-in showers, counter-height vanities, walk-in closets, and additional storage space. Updated fixtures, lighting, and ceiling fans are found throughout this lovely home, and two wall-mounted TVs remain. A new heat pump was installed in February 2022. The HOA covers lawn care, exterior maintenance, water, sewer, garbage, and exterior insurance.
Last Agent to Sell the Property
Town & Country Realty - Downtown License #302465 Listed on: 08/26/2024
Last Buyer's Agent
Town & Country Realty - Downtown License #302465 Listed on: 08/26/2024
Townhouse Details
Home Type
- Townhome
Est. Annual Taxes
- $817
Year Built
- Built in 1994
Lot Details
- Landscaped
- Property is in good condition
HOA Fees
- $265 Monthly HOA Fees
Home Design
- Traditional Architecture
- Brick Exterior Construction
- Block Foundation
- Shingle Roof
- Composition Roof
Interior Spaces
- 1,408 Sq Ft Home
- 2-Story Property
- Ceiling Fan
- Insulated Windows
- Laminate Flooring
- Crawl Space
- Washer and Electric Dryer Hookup
Kitchen
- Microwave
- Dishwasher
- Granite Countertops
- Disposal
Bedrooms and Bathrooms
- 2 Bedrooms
- Walk-In Closet
Home Security
Outdoor Features
- Covered patio or porch
- Outdoor Storage
Schools
- North Side Elementary School
- Indian Trail Middle School
- Science Hill High School
Utilities
- Cooling Available
- Heat Pump System
- Cable TV Available
Listing and Financial Details
- Assessor Parcel Number 046da003.29
Community Details
Overview
- Stonebridge Condos
- Stoneridge Subdivision
Security
- Fire and Smoke Detector
Ownership History
Purchase Details
Home Financials for this Owner
Home Financials are based on the most recent Mortgage that was taken out on this home.Similar Homes in Johnson City, TN
Home Values in the Area
Average Home Value in this Area
Purchase History
| Date | Type | Sale Price | Title Company |
|---|---|---|---|
| Warranty Deed | $210,000 | Reliable Title & Escrow |
Property History
| Date | Event | Price | Change | Sq Ft Price |
|---|---|---|---|---|
| 11/07/2024 11/07/24 | Sold | $210,000 | -17.6% | $149 / Sq Ft |
| 10/28/2024 10/28/24 | Pending | -- | -- | -- |
| 09/14/2024 09/14/24 | Price Changed | $254,900 | -3.8% | $181 / Sq Ft |
| 08/26/2024 08/26/24 | For Sale | $265,000 | +55.9% | $188 / Sq Ft |
| 09/17/2021 09/17/21 | Sold | $170,000 | +6.3% | $121 / Sq Ft |
| 09/05/2021 09/05/21 | Pending | -- | -- | -- |
| 09/03/2021 09/03/21 | For Sale | $159,900 | +52.4% | $114 / Sq Ft |
| 12/27/2019 12/27/19 | Sold | $104,900 | -4.5% | $75 / Sq Ft |
| 12/12/2019 12/12/19 | Pending | -- | -- | -- |
| 11/12/2019 11/12/19 | For Sale | $109,900 | -- | $78 / Sq Ft |
Tax History Compared to Growth
Tax History
| Year | Tax Paid | Tax Assessment Tax Assessment Total Assessment is a certain percentage of the fair market value that is determined by local assessors to be the total taxable value of land and additions on the property. | Land | Improvement |
|---|---|---|---|---|
| 2024 | $817 | $47,750 | $3,750 | $44,000 |
| 2022 | $1,258 | $32,400 | $3,250 | $29,150 |
Agents Affiliated with this Home
-
Sharon Duncan

Seller's Agent in 2024
Sharon Duncan
Town & Country Realty - Downtown
(423) 335-8653
1 in this area
109 Total Sales
-
Petra Becker

Seller's Agent in 2021
Petra Becker
RE/MAX
(423) 791-9000
1 in this area
268 Total Sales
-
L
Buyer's Agent in 2021
LAUREN CLEMSON
Bridge Pointe Real Estate Jonesborough
-
A
Buyer's Agent in 2021
Amanda Miller
Blue Key Properties LLC
-
C
Seller's Agent in 2019
CC MILHORN
KW Johnson City
-
Andy Baxter

Seller Co-Listing Agent in 2019
Andy Baxter
KW Johnson City
(423) 943-2098
2 in this area
129 Total Sales
Map
Source: Tennessee/Virginia Regional MLS
MLS Number: 9970382
APN: 046D-A-003.29-C
- 1101 E 8th Ave Unit 5
- 1107 E 8th Ave Unit 4
- 1115 E Unaka Ave
- 1011 E Unaka Ave
- 1310 E Chilhowie Ave
- 1003 E Watauga Ave
- 800 E Unaka Ave
- 1208 E Myrtle Ave
- 1314 Woodland Ave
- 1608 E Unaka Ave
- 1600 E Watauga Ave
- 1614 &1616 E Millard St
- 1501 E Fairview Ave
- 511 Forest Ave
- 802 Country Club Ct
- 1605 E Fairview Ave
- 1608 E Fairview Ave
- 1607 E Millard St
- 512 E Fairview Ave
- 1705 E Millard St
