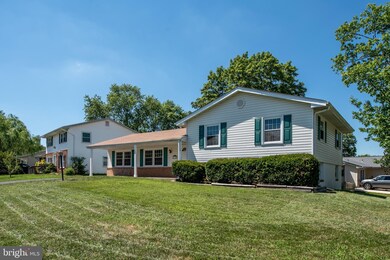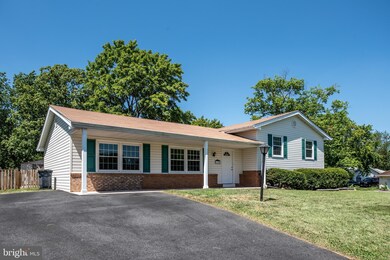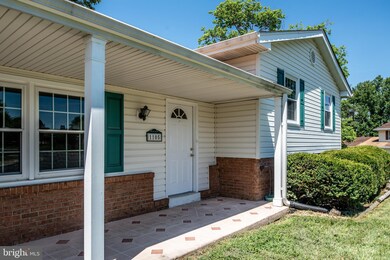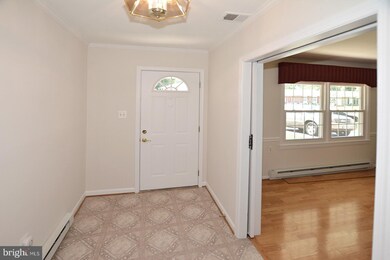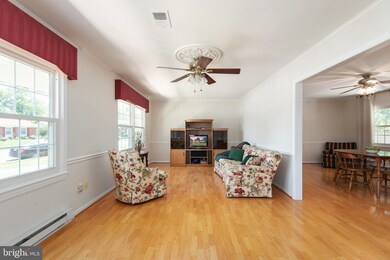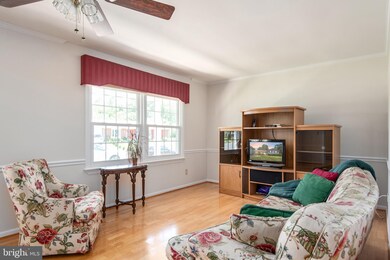
1105 E Holly Ave Sterling, VA 20164
Highlights
- Spa
- Recreation Room
- Wood Flooring
- Deck
- Traditional Floor Plan
- Mud Room
About This Home
As of October 2020Stunning split level home set on almost a .25 acre corner lot. Start your day by enjoying your morning cup of coffee on your 900 sq ft deck. In the afternoon, the spacious living room is the perfect place to relax and its light hardwood flooring enhances the natural light. If you are a chef at heart or an actual chef this kitchen makes cooking a breeze with its corian countertops, the built-in counter trivet to set a hot pan on directly from the stove, the beautiful tile backsplash, brazilian cherry custom cabinetry with specially designed pull outs. This 3 level home has been freshly painted. The upper level features 3 bedrooms with the master bedroom having its own private full bath and a second full bath for the other two bedrooms. This home rounds up with a spacious rec room, laundry, full bath and mud room on the lower level. You even have a great fenced backyard. The 900 sq foot deck is perfect for entertaining , and comes with a hot tub ( a fantastic staycation). Lounge under the magnificent shade tree with a glass of wine and a great book. This home is in a great location, minutes from local shopping, route 28. Dulles Town Center and Dulles International Airport. To take a virtual tour visit: https://unbranded.youriguide.com/1105_e_holly_ave_sterling_va
Last Agent to Sell the Property
RE/MAX Distinctive Real Estate, Inc. License #0225061962 Listed on: 08/02/2020

Home Details
Home Type
- Single Family
Est. Annual Taxes
- $4,325
Year Built
- Built in 1972
Lot Details
- 10,019 Sq Ft Lot
- Wood Fence
- Back Yard Fenced
- Property is zoned 08
Home Design
- Split Level Home
- Masonry
Interior Spaces
- Property has 3 Levels
- Traditional Floor Plan
- Ceiling Fan
- Mud Room
- Living Room
- Dining Room
- Recreation Room
- Basement Fills Entire Space Under The House
- Laundry Room
Flooring
- Wood
- Carpet
Bedrooms and Bathrooms
- 3 Bedrooms
- En-Suite Primary Bedroom
Parking
- 4 Parking Spaces
- 4 Driveway Spaces
- On-Street Parking
Outdoor Features
- Spa
- Deck
- Exterior Lighting
Schools
- Sully Elementary School
- Sterling Middle School
- Park View High School
Utilities
- Forced Air Heating and Cooling System
- Electric Water Heater
Community Details
- No Home Owners Association
- Sterling Park Subdivision
Listing and Financial Details
- Assessor Parcel Number 022182786000
Ownership History
Purchase Details
Home Financials for this Owner
Home Financials are based on the most recent Mortgage that was taken out on this home.Purchase Details
Home Financials for this Owner
Home Financials are based on the most recent Mortgage that was taken out on this home.Similar Homes in Sterling, VA
Home Values in the Area
Average Home Value in this Area
Purchase History
| Date | Type | Sale Price | Title Company |
|---|---|---|---|
| Interfamily Deed Transfer | -- | None Available | |
| Warranty Deed | $465,000 | Elite Title & Escrow Llc |
Mortgage History
| Date | Status | Loan Amount | Loan Type |
|---|---|---|---|
| Open | $372,000 | New Conventional | |
| Previous Owner | $200,000 | Stand Alone Refi Refinance Of Original Loan | |
| Previous Owner | $100,050 | Credit Line Revolving |
Property History
| Date | Event | Price | Change | Sq Ft Price |
|---|---|---|---|---|
| 06/24/2025 06/24/25 | Price Changed | $689,000 | -1.4% | $338 / Sq Ft |
| 05/25/2025 05/25/25 | Price Changed | $699,000 | -2.8% | $343 / Sq Ft |
| 04/24/2025 04/24/25 | Price Changed | $719,000 | -1.4% | $352 / Sq Ft |
| 03/18/2025 03/18/25 | Price Changed | $729,000 | -1.4% | $357 / Sq Ft |
| 03/15/2025 03/15/25 | For Sale | $739,000 | +58.9% | $362 / Sq Ft |
| 10/02/2020 10/02/20 | Sold | $465,000 | +2.2% | $253 / Sq Ft |
| 08/11/2020 08/11/20 | Pending | -- | -- | -- |
| 08/02/2020 08/02/20 | For Sale | $455,000 | -- | $248 / Sq Ft |
Tax History Compared to Growth
Tax History
| Year | Tax Paid | Tax Assessment Tax Assessment Total Assessment is a certain percentage of the fair market value that is determined by local assessors to be the total taxable value of land and additions on the property. | Land | Improvement |
|---|---|---|---|---|
| 2024 | $4,898 | $566,250 | $209,400 | $356,850 |
| 2023 | $4,768 | $544,870 | $209,400 | $335,470 |
| 2022 | $4,463 | $501,500 | $189,400 | $312,100 |
| 2021 | $4,355 | $444,350 | $179,400 | $264,950 |
| 2020 | $4,418 | $426,840 | $154,400 | $272,440 |
| 2019 | $4,325 | $413,920 | $154,400 | $259,520 |
| 2018 | $4,084 | $376,430 | $139,400 | $237,030 |
| 2017 | $4,089 | $363,460 | $139,400 | $224,060 |
| 2016 | $3,935 | $343,630 | $0 | $0 |
| 2015 | $3,556 | $192,430 | $0 | $192,430 |
| 2014 | $3,497 | $181,910 | $0 | $181,910 |
Agents Affiliated with this Home
-
Nick DeGarmo

Seller's Agent in 2025
Nick DeGarmo
Coldwell Banker (NRT-Southeast-MidAtlantic)
(703) 559-9308
1 in this area
36 Total Sales
-
Terri Pope-Robinson

Seller's Agent in 2020
Terri Pope-Robinson
RE/MAX
(703) 216-4272
7 in this area
74 Total Sales
-
KT LUU-NGUYEN
K
Buyer's Agent in 2020
KT LUU-NGUYEN
Spring Hill Real Estate, LLC.
(703) 629-2989
4 in this area
9 Total Sales
Map
Source: Bright MLS
MLS Number: VALO417758
APN: 022-18-2786
- 211 N Duke Dr
- 207 Saint Johns Square
- 120 N Baylor Dr
- 126 N Baylor Dr
- 305 S Kennedy Rd
- 312 E Cornell Dr Unit 167
- 258 Coventry Square
- 202 N Auburn Dr
- 1112 E Maple Ave
- 110 E Cornell Dr
- 120 N Kennedy Rd
- 408 N Fillmore Ave
- 100 N Cameron St
- 208 Keyes Ct
- 304 N Lincoln Ave
- 209 Rector St
- 2619 Stone Mountain Ct
- 12805 Briery River Terrace
- 1544 Hiddenbrook Dr
- 12821 Flagship Ave

