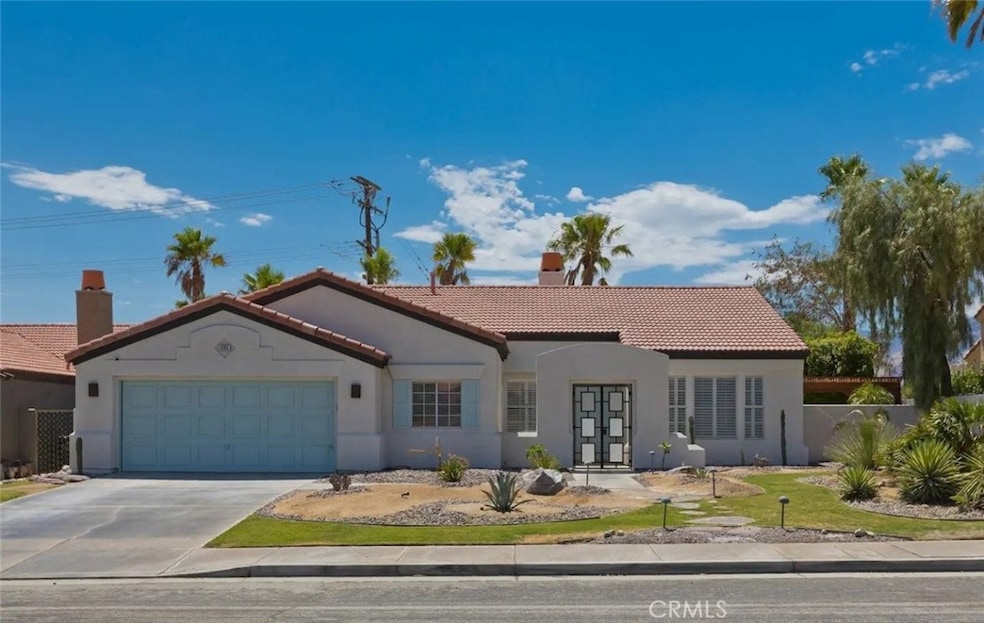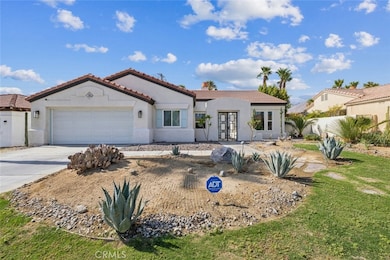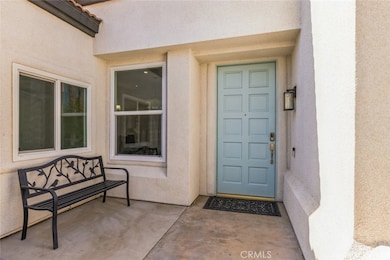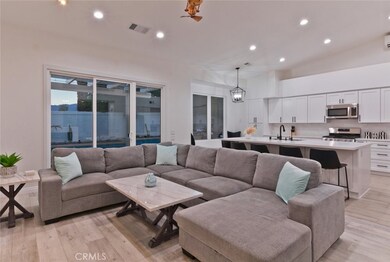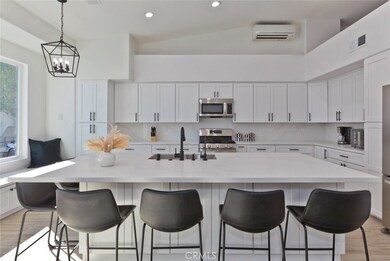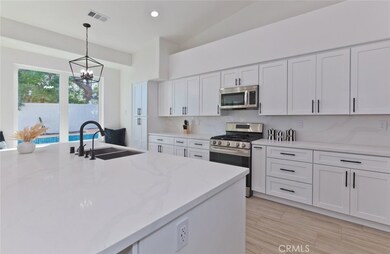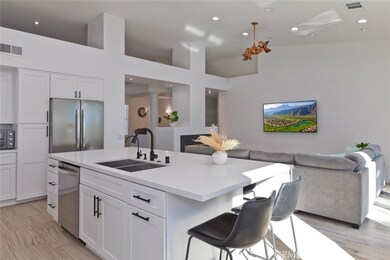1105 E Via San Michael Rd Palm Springs, CA 92262
Four Seasons NeighborhoodEstimated payment $7,057/month
Highlights
- In Ground Pool
- No HOA
- 2 Car Attached Garage
- Palm Springs High School Rated A-
- Game Room
- Walk-In Closet
About This Home
This exquisite home features 4 bedrooms, 3 bathrooms, and 2208 sq ft of elegantly designed living space, all set on a generous 10018 sq ft lot. Upon entering, you are welcomed by a bright and open floor plan that includes a large living room with a cozy fireplace, an ideal spot for relaxing after a long day. Adjacent to the living room, the chefs kitchen offers an expansive island and contemporary finishes that inspire culinary creations. A formal dining room provides the perfect setting for hosting dinners and gatherings. The bright and airy family room, combined with a game area featuring a full size pool table and air hockey table, adds an extra layer of entertainment and enjoyment. The home includes 4 spacious bedrooms with ceiling fans and 3 well appointed bathrooms for added convenience. Outside, your private oasis is enclosed by privacy walls and enhanced with palm trees. The backyard is designed for relaxation and entertainment, featuring a sparkling pool, spa, outdoor barbecue area, and plenty of space to embrace the desert lifestyle. Located in one of Palm Springs most desirable neighborhoods, this residence offers close proximity to dining, shopping, and entertainment. Do not miss the chance to experience desert luxury at its finest.
Listing Agent
JohnHart Real Estate Brokerage Phone: 818-400-1868 License #01325511 Listed on: 10/02/2025

Home Details
Home Type
- Single Family
Est. Annual Taxes
- $8,789
Year Built
- Built in 1993
Lot Details
- 10,018 Sq Ft Lot
- Back Yard
- Density is up to 1 Unit/Acre
Parking
- 2 Car Attached Garage
- Parking Available
- Driveway
Home Design
- Entry on the 1st floor
Interior Spaces
- 2,208 Sq Ft Home
- 1-Story Property
- Ceiling Fan
- Recessed Lighting
- Family Room
- Living Room with Fireplace
- Dining Room
- Game Room
- Laundry Room
Kitchen
- Gas Oven
- Gas Range
- Microwave
- Dishwasher
- Kitchen Island
Bedrooms and Bathrooms
- 4 Main Level Bedrooms
- Walk-In Closet
- 3 Full Bathrooms
- Makeup or Vanity Space
- Bathtub with Shower
- Walk-in Shower
Pool
- In Ground Pool
- In Ground Spa
Outdoor Features
- Exterior Lighting
- Outdoor Grill
Utilities
- Central Heating and Cooling System
Community Details
- No Home Owners Association
- Vintage Palms Subdivision
Listing and Financial Details
- Tax Lot 4
- Tax Tract Number 24853
- Assessor Parcel Number 669521004
- $555 per year additional tax assessments
Map
Home Values in the Area
Average Home Value in this Area
Tax History
| Year | Tax Paid | Tax Assessment Tax Assessment Total Assessment is a certain percentage of the fair market value that is determined by local assessors to be the total taxable value of land and additions on the property. | Land | Improvement |
|---|---|---|---|---|
| 2025 | $8,789 | $689,784 | $185,711 | $504,073 |
| 2023 | $8,789 | $663,000 | $178,500 | $484,500 |
| 2022 | $9,053 | $650,000 | $175,000 | $475,000 |
| 2021 | $7,759 | $552,666 | $88,406 | $464,260 |
| 2020 | $7,014 | $521,674 | $130,686 | $390,988 |
| 2019 | $6,834 | $506,480 | $126,880 | $379,600 |
| 2018 | $6,582 | $487,000 | $122,000 | $365,000 |
| 2017 | $6,559 | $484,000 | $121,000 | $363,000 |
| 2016 | $6,114 | $454,000 | $113,000 | $341,000 |
| 2015 | $5,715 | $434,000 | $108,000 | $326,000 |
| 2014 | $4,819 | $358,000 | $89,000 | $269,000 |
Property History
| Date | Event | Price | List to Sale | Price per Sq Ft | Prior Sale |
|---|---|---|---|---|---|
| 10/02/2025 10/02/25 | For Sale | $1,200,000 | +119.4% | $543 / Sq Ft | |
| 01/22/2020 01/22/20 | Sold | $547,000 | -3.2% | $248 / Sq Ft | View Prior Sale |
| 12/09/2019 12/09/19 | Pending | -- | -- | -- | |
| 12/01/2019 12/01/19 | For Sale | $565,000 | -- | $256 / Sq Ft |
Purchase History
| Date | Type | Sale Price | Title Company |
|---|---|---|---|
| Grant Deed | -- | None Available | |
| Grant Deed | $547,000 | Wfg National Title Co Of Ca | |
| Interfamily Deed Transfer | -- | Lawyers Title Company | |
| Interfamily Deed Transfer | -- | Lawyers Title Company | |
| Interfamily Deed Transfer | -- | None Available | |
| Grant Deed | $515,000 | Multiple | |
| Grant Deed | $290,000 | First American Title Co | |
| Grant Deed | $152,500 | First American Title Co | |
| Grant Deed | $133,000 | Fidelity National Title Ins |
Mortgage History
| Date | Status | Loan Amount | Loan Type |
|---|---|---|---|
| Previous Owner | $510,000 | New Conventional | |
| Previous Owner | $350,000 | New Conventional | |
| Previous Owner | $412,000 | Purchase Money Mortgage | |
| Previous Owner | $80,000 | No Value Available | |
| Previous Owner | $79,800 | No Value Available |
Source: California Regional Multiple Listing Service (CRMLS)
MLS Number: SR25231361
APN: 669-521-004
- 1123 E Circulo San Sorrento Rd
- 1090 Azure Ct
- 885 Fountain Dr
- 845 Nugget Ln
- 825 Fountain Dr
- 3435 N Avenida San Gabriel Rd
- 2931 Sundance Cir E
- 781 Fountain Dr
- 1126 Lucent Ct
- 3450 E Circulo San Sorrento Rd
- 743 Fountain Dr
- 2981 Sunflower Cir W
- 742 Nugget Ln
- 702 Fountain Dr
- 2861 Sundance Cir E Unit 33
- 1221 Sunflower Ln
- 3454 Suncrest Trail
- 1333 Sunflower Cir N
- 647 E Poppy St
- 584 Fountain Dr
- 1083 E Circulo San Sorrento Rd
- 845 Nugget Ln
- 825 Fountain Dr
- 1181 Sunflower Ln
- 1153 Solace Ct
- 1421 Sunflower Cir N
- 422 Fountain Dr
- 3293 N Mica Dr
- 505 E Molino Rd
- 3618 Taylor Dr
- 372 E Molino Rd
- 416 Palladium Blvd
- 1341 E Padua Way
- 3552 Melody Ln
- 1250 E Delgado Rd
- 1808 E Francis Dr
- 688 E Spencer Dr
- 3010 N Chuperosa Rd
- 1502 Amelia Way
- 200 E Racquet Club Rd Unit 23
