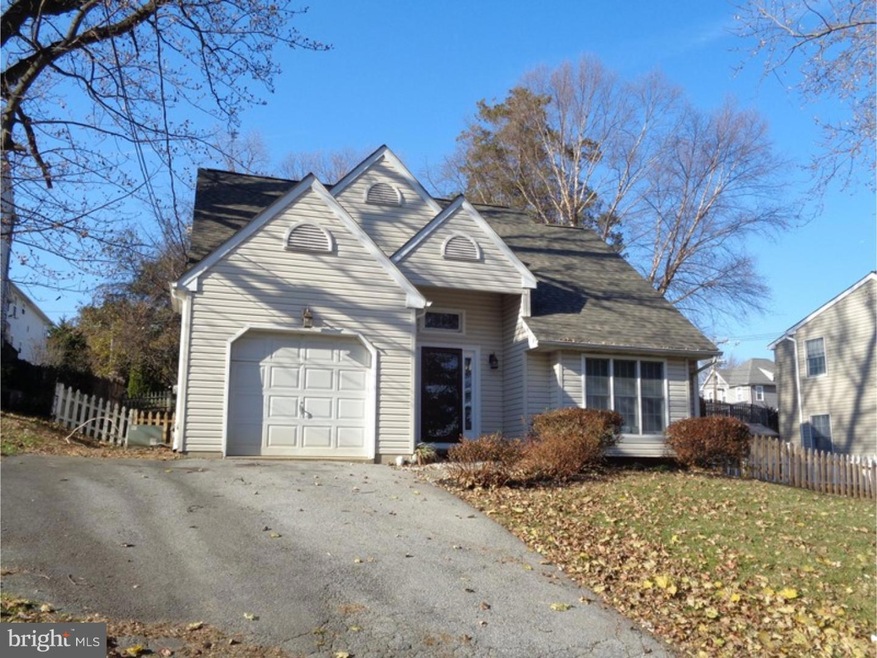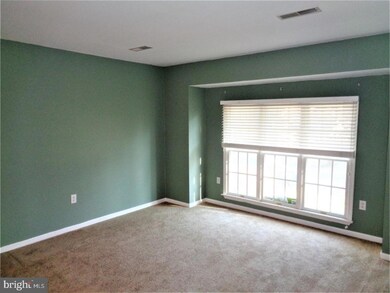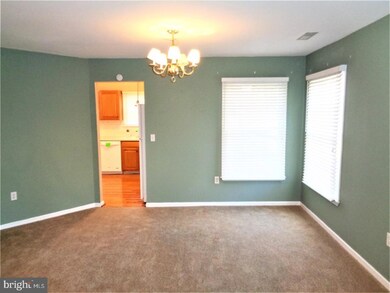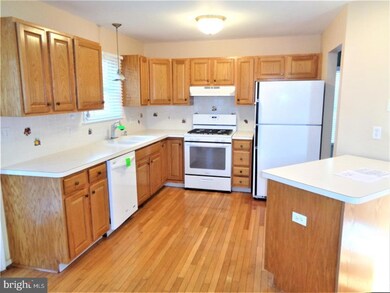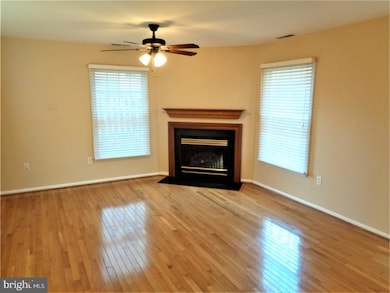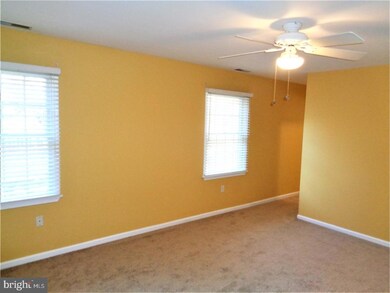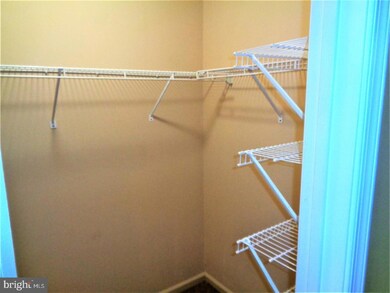
1105 Melrose Ave Wilmington, DE 19809
Estimated Value: $317,000 - $405,000
Highlights
- Colonial Architecture
- Attic
- No HOA
- Pierre S. Dupont Middle School Rated A-
- 1 Fireplace
- 1 Car Direct Access Garage
About This Home
As of January 2018This is a Fannie Mae HomePath property! Is is unusual to find a 20-year-old home in Bellefonte This 2 story colonial is in great condition and features a combination living/dining room, eat in kitchen, half bath, and family room on the main level. The upper level features an owner's suite with private bath, walk in closet, 2 additional spacious bedrooms, a 2nd full hall bath and laundry. Other amenities include hardwood floors on the main level, a gas fireplace in the family room, large wrap around deck, fresh paint, newer carpets, fenced yard and 1-car attached garage with a walk-up attic. Close to Bellevue Park and I-95. Walk to Bellefonte Avenue and enjoy shops, restaurants and coffee houses.
Last Agent to Sell the Property
BHHS Fox & Roach-Greenville License #RA-0003110 Listed on: 11/27/2017

Last Buyer's Agent
Emily Cimino
Long & Foster Real Estate, Inc.
Home Details
Home Type
- Single Family
Est. Annual Taxes
- $2,879
Year Built
- Built in 1997
Lot Details
- 7,841 Sq Ft Lot
- Lot Dimensions are 70x112
- Property is in good condition
- Property is zoned 17R1
Parking
- 1 Car Direct Access Garage
- 2 Open Parking Spaces
- Driveway
Home Design
- Colonial Architecture
- Aluminum Siding
- Vinyl Siding
Interior Spaces
- 1,775 Sq Ft Home
- Property has 1.5 Levels
- 1 Fireplace
- Family Room
- Living Room
- Dining Room
- Unfinished Basement
- Partial Basement
- Eat-In Kitchen
- Attic
Bedrooms and Bathrooms
- 3 Bedrooms
- En-Suite Primary Bedroom
Laundry
- Laundry Room
- Laundry on upper level
Utilities
- Forced Air Heating and Cooling System
- Heating System Uses Gas
- Natural Gas Water Heater
Community Details
- No Home Owners Association
- Bellefonte Subdivision
Listing and Financial Details
- Tax Lot 404
- Assessor Parcel Number 17-002.00-404
Ownership History
Purchase Details
Home Financials for this Owner
Home Financials are based on the most recent Mortgage that was taken out on this home.Purchase Details
Purchase Details
Home Financials for this Owner
Home Financials are based on the most recent Mortgage that was taken out on this home.Purchase Details
Home Financials for this Owner
Home Financials are based on the most recent Mortgage that was taken out on this home.Purchase Details
Home Financials for this Owner
Home Financials are based on the most recent Mortgage that was taken out on this home.Similar Homes in Wilmington, DE
Home Values in the Area
Average Home Value in this Area
Purchase History
| Date | Buyer | Sale Price | Title Company |
|---|---|---|---|
| Swansen Trevor | $245,000 | None Available | |
| Federal National Mortgage Association | -- | None Available | |
| Williams Leiselle A | $275,000 | None Available | |
| Horwitz George M | $239,900 | -- | |
| Mattern Susan G | $219,900 | -- |
Mortgage History
| Date | Status | Borrower | Loan Amount |
|---|---|---|---|
| Open | Swansen Chelsea | $217,545 | |
| Previous Owner | Swansen Trevor | $220,500 | |
| Previous Owner | Williams Leiselle A | $275,000 | |
| Previous Owner | Horwitz George M | $191,920 | |
| Previous Owner | Mattern Susan G | $175,900 | |
| Closed | Mattern Susan G | $32,985 | |
| Closed | Horwitz George M | $47,980 |
Property History
| Date | Event | Price | Change | Sq Ft Price |
|---|---|---|---|---|
| 01/30/2018 01/30/18 | Sold | $249,900 | 0.0% | $141 / Sq Ft |
| 12/08/2017 12/08/17 | Pending | -- | -- | -- |
| 11/27/2017 11/27/17 | For Sale | $249,900 | -- | $141 / Sq Ft |
Tax History Compared to Growth
Tax History
| Year | Tax Paid | Tax Assessment Tax Assessment Total Assessment is a certain percentage of the fair market value that is determined by local assessors to be the total taxable value of land and additions on the property. | Land | Improvement |
|---|---|---|---|---|
| 2024 | $2,817 | $74,300 | $10,000 | $64,300 |
| 2023 | $2,576 | $74,300 | $10,000 | $64,300 |
| 2022 | $2,620 | $74,300 | $10,000 | $64,300 |
| 2021 | $2,617 | $74,300 | $10,000 | $64,300 |
| 2020 | $2,621 | $74,300 | $10,000 | $64,300 |
| 2019 | $2,672 | $74,300 | $10,000 | $64,300 |
| 2018 | $2,509 | $74,300 | $10,000 | $64,300 |
| 2017 | $2,470 | $74,300 | $10,000 | $64,300 |
| 2016 | $2,469 | $74,300 | $10,000 | $64,300 |
| 2015 | $2,271 | $74,300 | $10,000 | $64,300 |
| 2014 | $2,270 | $74,300 | $10,000 | $64,300 |
Agents Affiliated with this Home
-
Michael Wilson

Seller's Agent in 2018
Michael Wilson
BHHS Fox & Roach
(302) 521-6307
13 in this area
280 Total Sales
-
E
Buyer's Agent in 2018
Emily Cimino
Long & Foster
Map
Source: Bright MLS
MLS Number: 1004229431
APN: 17-002.00-404
- 1016 Euclid Ave
- 1105 Talley Rd
- 201 South Rd
- 3 Corinne Ct
- 1222 Governor House Cir Unit 138
- 7 Rodman Rd
- 0 Bell Hill Rd
- 1514 Seton Villa Ln
- 512 Eskridge Dr
- 1100 Lore Ave Unit 209
- 1518 Villa Rd
- 5215 Le Parc Dr Unit 2
- 308 Chestnut Ave
- 5213 Le Parc Dr Unit 2
- 5211 UNIT Le Parc Dr Unit F-5
- 708 Haines Ave
- 1221 Haines Ave
- 47 N Pennewell Dr
- 306 Springhill Ave
- 405 N Lynn Dr
- 1105 Melrose Ave
- 1103 Melrose Ave
- 1117 Melrose Ave
- 1104 Grandview Ave
- 803 Bellefonte Ave
- 1106 Grandview Ave
- 801 Bellefonte Ave
- 900 Highland Ave
- 1102 Grandview Ave
- 901 Bellefonte Ave
- 1100 Grandview Ave
- 906 Highland Ave
- 1205 Melrose Ave
- 707 Highland Ave
- 903 Bellefonte Ave
- 703 Highland Ave
- 700 Highland Ave
- 1107 Grandview Ave
- 701 Highland Ave Unit BLFNT
- 701 Highland Ave
