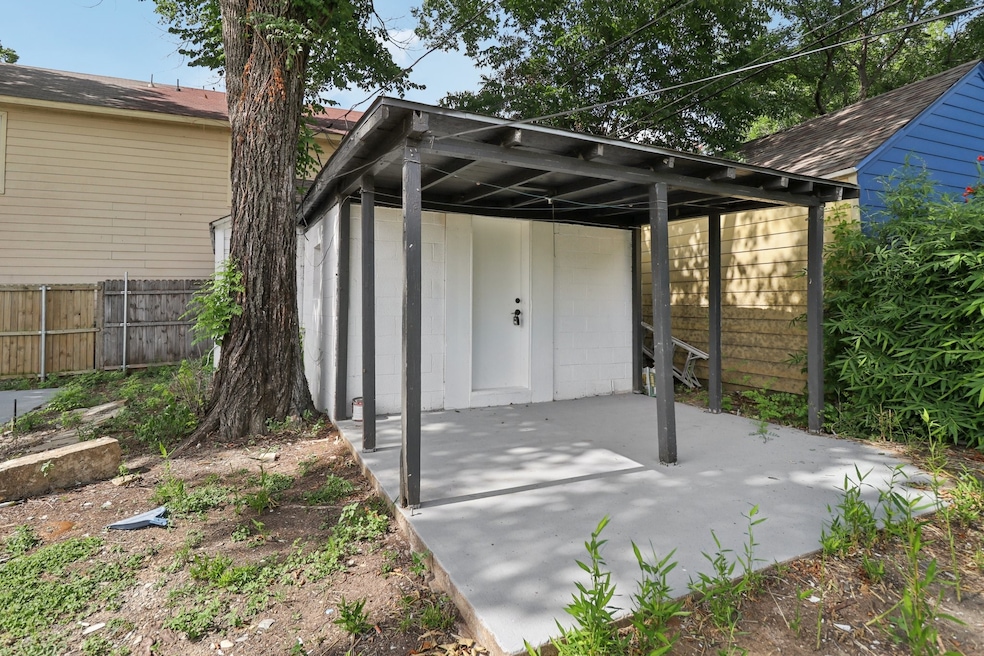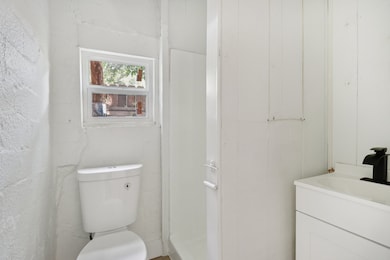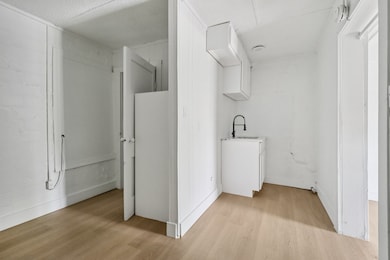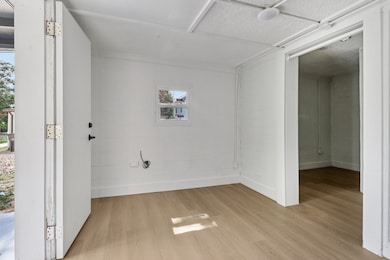
1105 N Sylvania Ave Unit B Fort Worth, TX 76111
Scenic Bluff NeighborhoodHighlights
- Traditional Architecture
- Eat-In Kitchen
- 1-Story Property
About This Home
Fully renovated and move-in ready, this beautifully updated guest home in the heart of Scenic Bluff features a separate 1-bedroom, 1-bath guest house. Please note that this listing for Unit B just contains a bed and a bath and doesn't include a kitchen, living room or dining areas.
The main home is listed separately as Unit A and features 3 spacious bedrooms, 2 modern bathrooms, and a flexible floor plan with a bonus living area ideal for a home office, game room, or den. The high-end kitchen is equipped with a large island, sleek white cabinetry, and stainless steel appliances including a refrigerator, electric cooktop, built-in ice maker, dishwasher, and disposal making it perfect for entertaining. Elegant laminate flooring flows through the main living spaces, with ceramic tile in the kitchen and bathrooms for added style and durability. Thoughtful upgrades include decorative lighting, textured ceilings, central electric air and gas heating, and a separate utility room. Outside, enjoy a fully fenced, lush green yard with charming wood fencing, a covered patio, exterior lighting, and oversized open parking for multiple vehicles or recreational use. Located in Fort Worth ISD and just minutes from Oakhurst Elementary, Riverside Middle, Carter-Riverside High, local parks, shopping, dining, and easy access to I-35W this home combines comfort, style, and convenience.
Listing Agent
All City Real Estate, Ltd. Co. Brokerage Phone: 866-277-6005 License #0693416 Listed on: 07/13/2025

Co-Listing Agent
All City Real Estate, Ltd. Co. Brokerage Phone: 866-277-6005 License #0835034
Home Details
Home Type
- Single Family
Est. Annual Taxes
- $6,509
Year Built
- Built in 1945
Lot Details
- 8,146 Sq Ft Lot
Home Design
- Traditional Architecture
Interior Spaces
- 250 Sq Ft Home
- 1-Story Property
Kitchen
- Eat-In Kitchen
- Electric Oven
- Electric Range
- <<microwave>>
- Dishwasher
Bedrooms and Bathrooms
- 3 Bedrooms
- 2 Full Bathrooms
Parking
- 3 Carport Spaces
- Driveway
Schools
- Oakhurst Elementary School
- Carter Riv High School
Listing and Financial Details
- Residential Lease
- Property Available on 7/13/25
- Tenant pays for all utilities, electricity, exterior maintenance, grounds care, insurance, pest control, trash collection, water
- Legal Lot and Block 4 / 2
- Assessor Parcel Number 03386325
Community Details
Overview
- Wernet Place Subdivision
Pet Policy
- Pet Deposit $500
- 2 Pets Allowed
- Breed Restrictions
Map
About the Listing Agent
Sebastian's Other Listings
Source: North Texas Real Estate Information Systems (NTREIS)
MLS Number: 20999326
APN: 03386325
- 1105 N Sylvania Ave
- 2509 Bird St
- 1301 N Sylvania Ave
- 2333 Bird St
- 2312 Scenic Bluff Dr
- 2225 Bird St
- 2524 Marigold Ave
- 1501 N Sylvania Ave
- 2133 Bird St
- 1236 Kelpie Ct
- 2117 River Ln E
- 2217 Yucca Ave
- 2518 Mclemore Ave
- 3000 Yucca Ave
- 2521 Race St
- 800 Scenic Hill Dr
- 2529 Honeysuckle Ave
- 1129 N Riverside Dr
- 2321 Honeysuckle Ave
- 2220 Honeysuckle Ave
- 1105 N Sylvania Ave Unit A
- 2505 Westbrook Ave
- 2312 Scenic Bluff Dr
- 2801 Primrose Ave Unit Garage
- 2815 Primrose Ave Unit B
- 2530 Honeysuckle Ave
- 999 Scenic Hill Dr
- 1617 N Sylvania Ave
- 2900 Race St
- 336 Oakhurst Scenic Dr
- 2406 E Belknap St
- 2020 Watauga Ct W
- 2904 Watauga Rd
- 1852 E Northside Dr
- 2104 W Lotus Ave
- 1836 Carver Ave
- 2209 Barbell Ln
- 2132 David Dr
- 2703 Galvez Ave
- 2001 E 4th St



