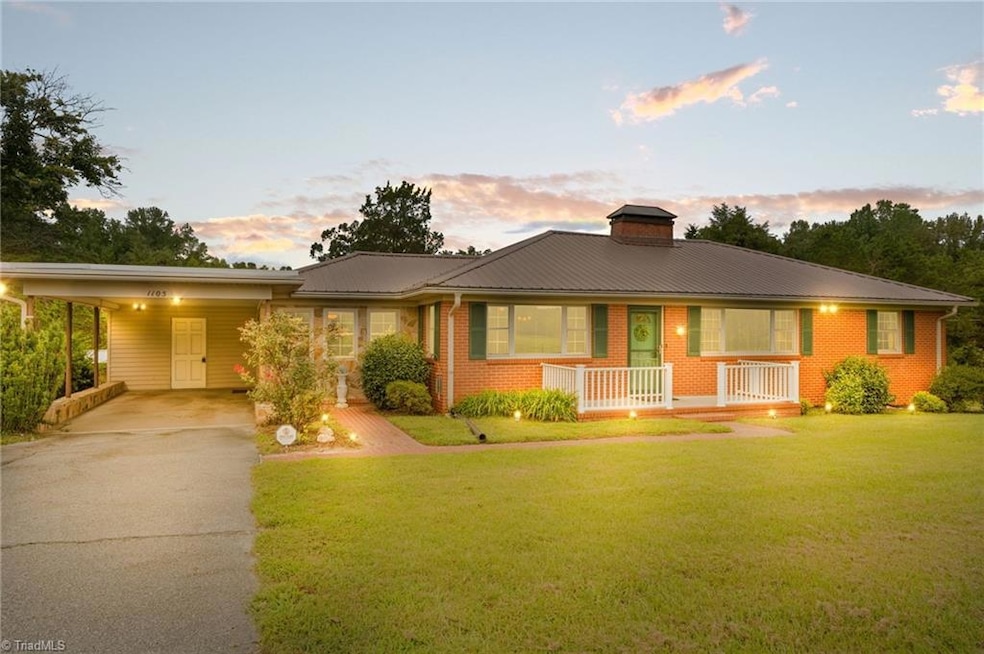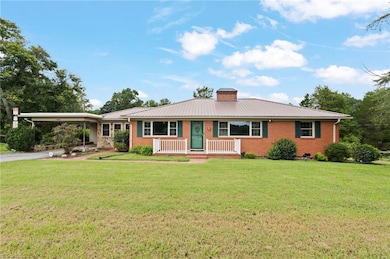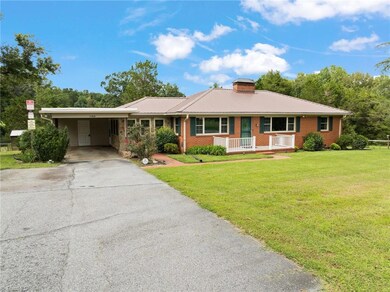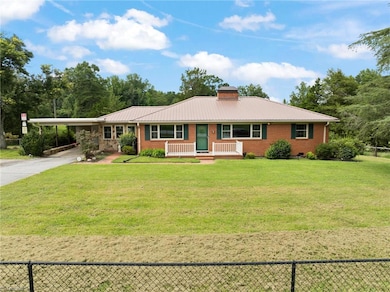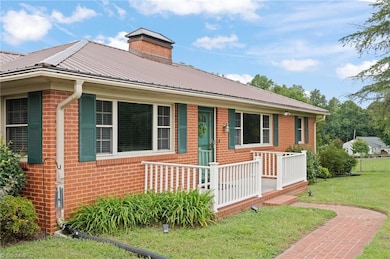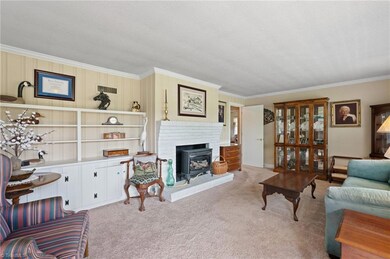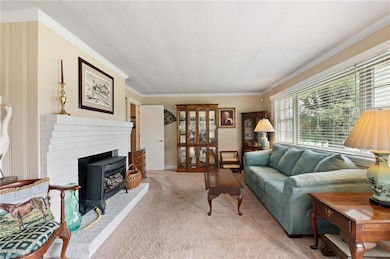
$325,000
- 3 Beds
- 2 Baths
- 2,394 Sq Ft
- 623 Park Ave
- Greensboro, NC
** Attention Buyers and Agents - Seller is offering buyer's incentives with an accepted offer ** Welcome to 623 Park Ave, an almost-new home bursting with charm and modern updates! This 2,394 sq. ft. gem has been completely refreshed with new electrical, cabinets, updated bathrooms, a new roof, appliances, and granite countertops. The spacious kitchen is perfect for cooking and entertaining,
Joshua Pickens Housewell.com Realty of North Carolina
